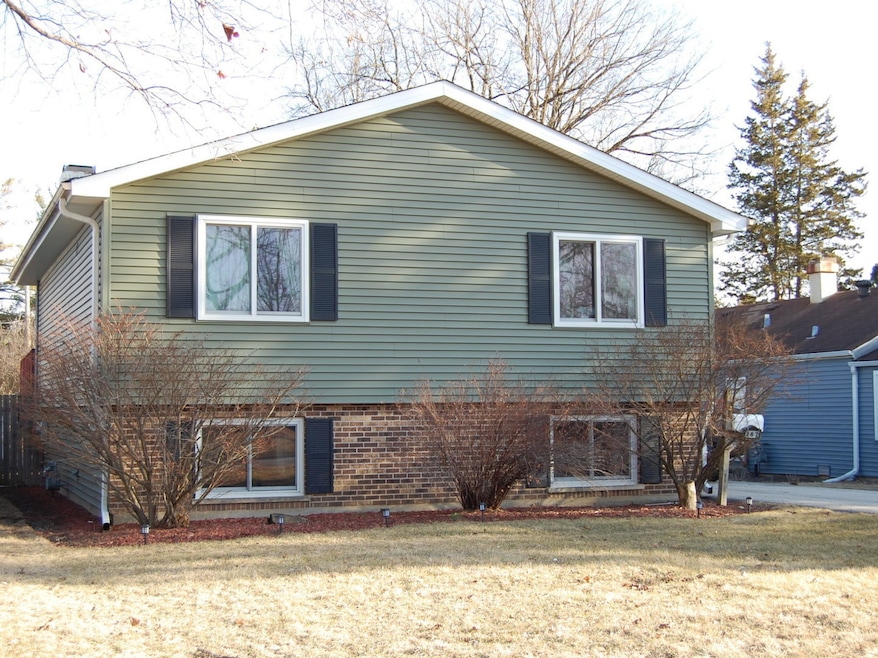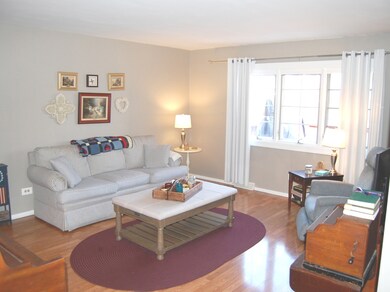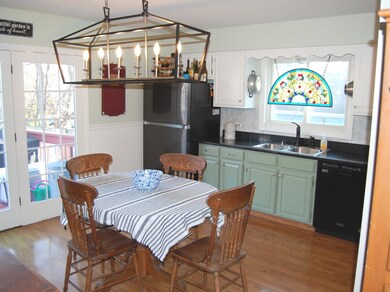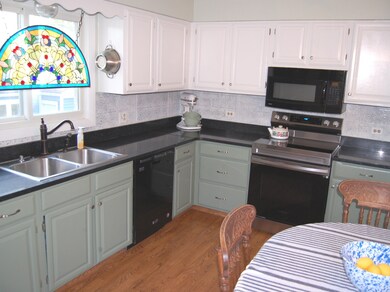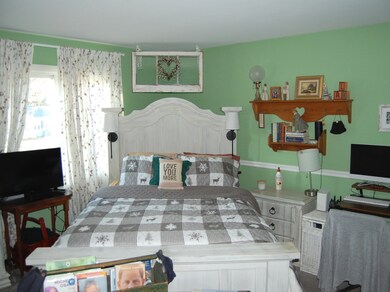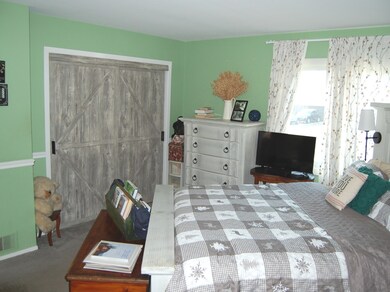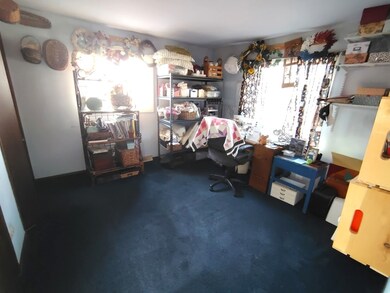
167 S Hawthorne Blvd Mundelein, IL 60060
Estimated payment $2,258/month
Highlights
- Deck
- Property is near a park
- Fenced Yard
- Mundelein Cons High School Rated A
- Lower Floor Utility Room
- Living Room
About This Home
Charming and Cozy Best Describe This Outstanding Four Bedroom House That Has Been a Wonderful Home for the Past 40 Years. Owner Hates to Sell!! But, Your Opportunity Awaits! Highlights include: Large Eat-In Kitchen With All Appliances Included and Pella Door, Foyer Oak Wood Railings and Stairs (2023), Large Deck With Automatic SunSetter Awning (2023), Some Newer Anderson Windows (2020), Newer Vinyl Siding and Shutters (2020) and New Furnace (2024) with App Programmable Capability. This Property is Nestled in a Peaceful Neighborhood Just One Block from a Park With a Playground and Ball Fields Providing Fun for all Ages. This location Offers Easy Access to Local Shops, Restaurants, Metra and Recreational Facilities. Listing Agent is Related to Seller.
Home Details
Home Type
- Single Family
Est. Annual Taxes
- $7,009
Year Built
- Built in 1983
Lot Details
- Lot Dimensions are 50x148x42x151
- Fenced Yard
- Paved or Partially Paved Lot
Home Design
- 2-Story Property
- Slab Foundation
- Asphalt Roof
- Vinyl Siding
- Concrete Perimeter Foundation
Interior Spaces
- 2,000 Sq Ft Home
- Wood Burning Fireplace
- Family Room with Fireplace
- Living Room
- Dining Room
- Lower Floor Utility Room
- Unfinished Attic
Kitchen
- Range
- Microwave
- Dishwasher
Flooring
- Carpet
- Laminate
Bedrooms and Bathrooms
- 4 Bedrooms
- 4 Potential Bedrooms
- 2 Full Bathrooms
Laundry
- Laundry Room
- Dryer
- Washer
Parking
- 3 Parking Spaces
- Driveway
- Uncovered Parking
Schools
- Diamond Lake Elementary School
- West Oak Middle School
- Mundelein Cons High School
Utilities
- Forced Air Heating and Cooling System
- Heating System Uses Natural Gas
- Lake Michigan Water
Additional Features
- Deck
- Property is near a park
Community Details
- Lakewood Heights Subdivision
Listing and Financial Details
- Homeowner Tax Exemptions
- Senior Freeze Tax Exemptions
Map
Home Values in the Area
Average Home Value in this Area
Tax History
| Year | Tax Paid | Tax Assessment Tax Assessment Total Assessment is a certain percentage of the fair market value that is determined by local assessors to be the total taxable value of land and additions on the property. | Land | Improvement |
|---|---|---|---|---|
| 2023 | $7,278 | $84,223 | $16,902 | $67,321 |
| 2022 | $7,009 | $76,226 | $16,246 | $59,980 |
| 2021 | $6,737 | $74,585 | $15,896 | $58,689 |
| 2020 | $6,261 | $69,839 | $14,885 | $54,954 |
| 2019 | $5,508 | $62,886 | $13,403 | $49,483 |
| 2018 | $4,631 | $55,078 | $10,772 | $44,306 |
| 2017 | $4,553 | $53,339 | $10,432 | $42,907 |
| 2016 | $4,384 | $50,573 | $9,891 | $40,682 |
| 2015 | $4,191 | $47,269 | $9,245 | $38,024 |
| 2014 | $5,799 | $46,635 | $9,121 | $37,514 |
| 2012 | $5,689 | $58,800 | $11,501 | $47,299 |
Property History
| Date | Event | Price | Change | Sq Ft Price |
|---|---|---|---|---|
| 03/15/2025 03/15/25 | Pending | -- | -- | -- |
| 03/13/2025 03/13/25 | For Sale | $299,900 | -- | $150 / Sq Ft |
Mortgage History
| Date | Status | Loan Amount | Loan Type |
|---|---|---|---|
| Closed | $55,000 | Credit Line Revolving | |
| Closed | $75,000 | Unknown | |
| Closed | $40,000 | Unknown |
Similar Homes in Mundelein, IL
Source: Midwest Real Estate Data (MRED)
MLS Number: 12311923
APN: 11-30-314-002
- 333 Grove St
- 229 Midway Dr
- 448 S Lakeshore Dr
- 103 S Lake St
- 441 S Lakeshore Dr
- 660 Diamond Pointe Dr
- 645 Diamond Pointe Dr Unit 93
- 234 Woodlawn Dr
- 29746 U S 45
- 409 S Prairie Ave
- 655 Deepwoods Dr Unit 1F
- 808 Countryside Hwy
- 278 Rouse Ave
- 913 French Dr
- 326 W Hawthorne Blvd
- 134 S Emerald Ave
- 945 French Dr
- 921 Stratford Ln
- 57 Washington Blvd Unit 212
- 710 Lange St
