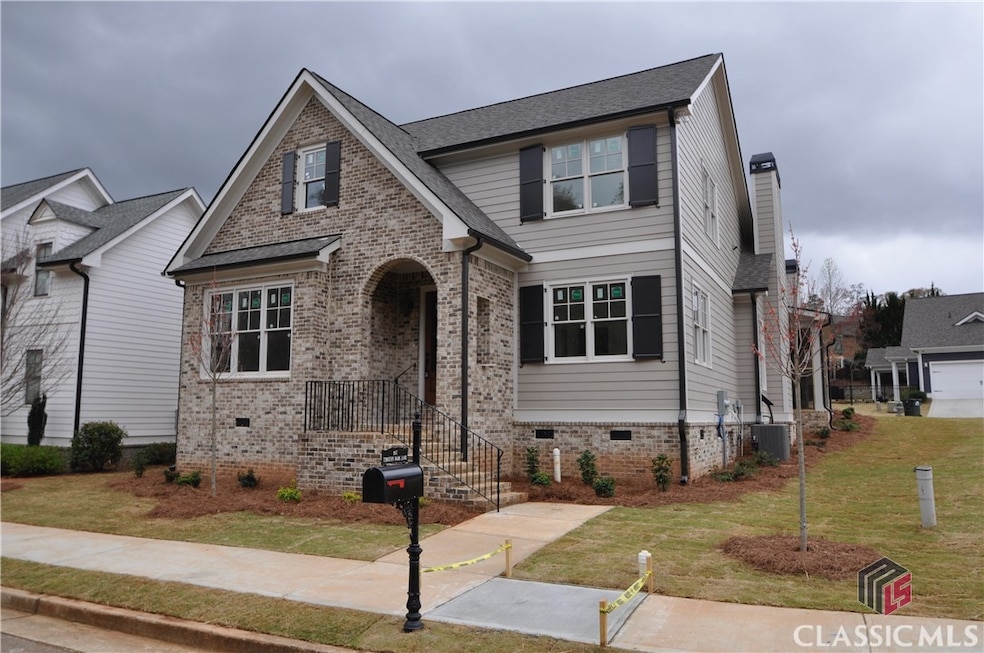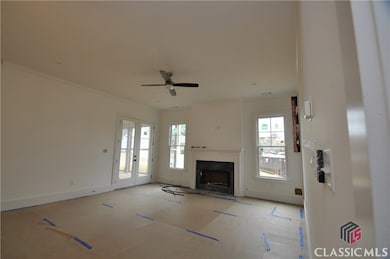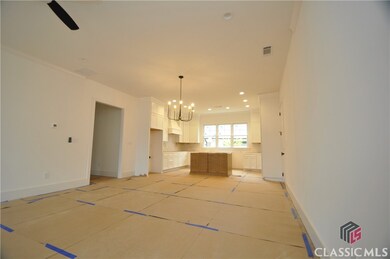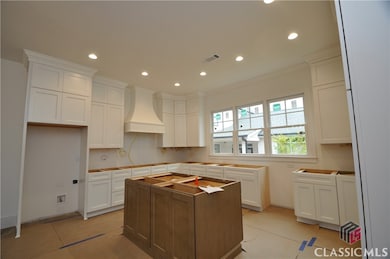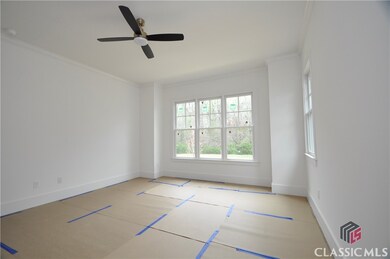
$676,000
- 5 Beds
- 4.5 Baths
- 4,725 Sq Ft
- 1030 Beverly Dr
- Athens, GA
Offering the convenience of an Athens address with Oconee County Schools is the epitome of this classic, all-brick home in the coveted Welbrook Farms neighborhood. DETAILS: *5 Bedrooms/4 Full Baths/1 Half Bath *Finished Basement In-Law Apartment *4,725+/- SqFt. *Year Built - 1998 *.60 Acre Lot SPECIAL FEATURES: 10ft.+ Ceilings Hardwood Floors Extensive Trim and moldings Package Plantation
Jared Marsden Keller Williams Greater Athens
