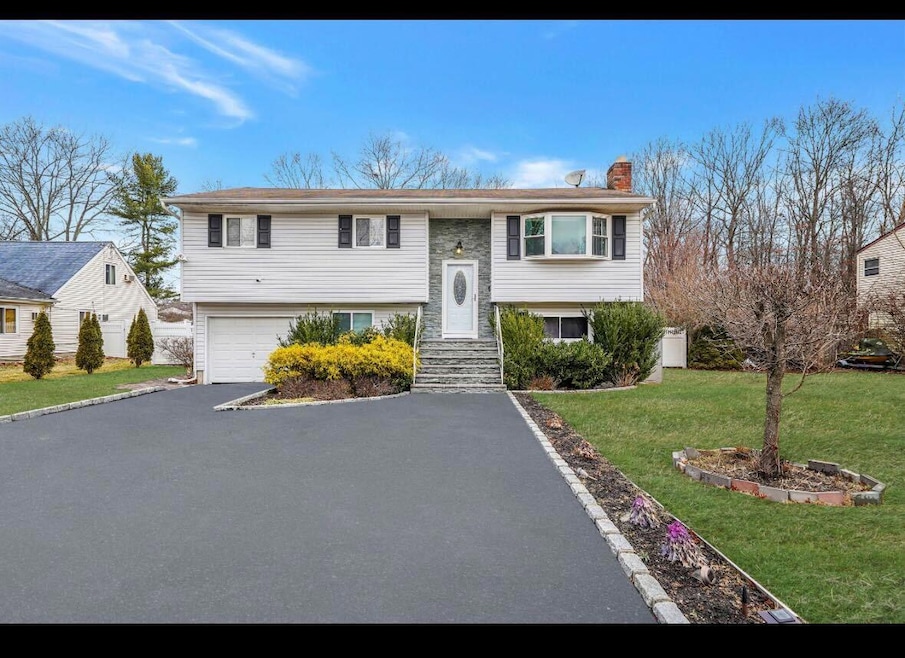
167 Woodland Ave Central Islip, NY 11722
Central Islip NeighborhoodHighlights
- Raised Ranch Architecture
- 1 Fireplace
- 1 Car Attached Garage
- Marble Countertops
- Formal Dining Room
- Eat-In Kitchen
About This Home
As of April 2025Tucked away on a quiet dead-end street, this beautifully maintained and updated Hi-Ranch offers the perfect blend of comfort, style, and functionality. With three bedrooms and a full bath on the main level and two additional bedrooms, a bath, a living area, and space for extended family/guest quarters on the lower level, this home offers so many possibilities. Step inside to a sun-bathed interior, where warm wood floors enhance the inviting, open layout. The kitchen features stainless steel appliances, granite countertops, an undermount sink, and a tile backsplash. The peninsula with barstool seating is perfect for a quick bite or a beautifully arranged charcuterie board. The dining room, designed for elevated affairs, opens onto a concrete patio, where you can enjoy BBQs, morning coffee, or a good book. The huge fenced backyard offers plenty of space for kids or pets to play, with room for a potential pool. With great curb appeal, a wide driveway, an attached garage, and easy access to shopping and highways, this home is as practical as it is inviting!
Last Agent to Sell the Property
Signature Premier Properties Brokerage Phone: 516-974-7471 License #10401378420

Co-Listed By
Signature Premier Properties Brokerage Phone: 516-974-7471 License #40LE1172510
Home Details
Home Type
- Single Family
Est. Annual Taxes
- $12,207
Year Built
- Built in 1965
Parking
- 1 Car Attached Garage
- Driveway
- On-Street Parking
Home Design
- Raised Ranch Architecture
Interior Spaces
- 1,070 Sq Ft Home
- 1 Fireplace
- Formal Dining Room
Kitchen
- Eat-In Kitchen
- Cooktop
- Microwave
- Freezer
- Dishwasher
- Marble Countertops
Bedrooms and Bathrooms
- 5 Bedrooms
- Walk-In Closet
- 2 Full Bathrooms
Schools
- Marguerite L Mulvey Elementary School
- Ralph Reed Middle School
- Central Islip Senior High School
Utilities
- Central Air
- Heating System Uses Oil
- Cesspool
- Cable TV Available
Additional Features
- Patio
- Back Yard Fenced
Listing and Financial Details
- Legal Lot and Block 77 / 1
- Assessor Parcel Number 12,207.46
Map
Home Values in the Area
Average Home Value in this Area
Property History
| Date | Event | Price | Change | Sq Ft Price |
|---|---|---|---|---|
| 04/14/2025 04/14/25 | Sold | $635,000 | +6.0% | $593 / Sq Ft |
| 02/13/2025 02/13/25 | Pending | -- | -- | -- |
| 02/05/2025 02/05/25 | For Sale | $599,000 | -- | $560 / Sq Ft |
Tax History
| Year | Tax Paid | Tax Assessment Tax Assessment Total Assessment is a certain percentage of the fair market value that is determined by local assessors to be the total taxable value of land and additions on the property. | Land | Improvement |
|---|---|---|---|---|
| 2023 | $11,693 | $37,000 | $8,000 | $29,000 |
| 2022 | $10,973 | $37,000 | $8,000 | $29,000 |
| 2021 | $10,973 | $37,000 | $8,000 | $29,000 |
| 2020 | $11,381 | $37,000 | $8,000 | $29,000 |
| 2019 | $11,381 | $37,000 | $8,000 | $29,000 |
| 2018 | -- | $37,000 | $8,000 | $29,000 |
| 2017 | $11,128 | $37,000 | $8,000 | $29,000 |
| 2016 | $11,042 | $37,000 | $8,000 | $29,000 |
| 2015 | -- | $37,000 | $8,000 | $29,000 |
| 2014 | -- | $37,000 | $8,000 | $29,000 |
Mortgage History
| Date | Status | Loan Amount | Loan Type |
|---|---|---|---|
| Open | $284,747 | FHA | |
| Previous Owner | $202,000 | New Conventional | |
| Previous Owner | $185,000 | Unknown | |
| Previous Owner | $160,000 | Purchase Money Mortgage | |
| Closed | $0 | No Value Available |
Deed History
| Date | Type | Sale Price | Title Company |
|---|---|---|---|
| Bargain Sale Deed | $290,000 | Titleland Agency Inc | |
| Bargain Sale Deed | $171,000 | Abstract Title Agency | |
| Foreclosure Deed | $404,393 | -- | |
| Deed | $335,000 | -- | |
| Bargain Sale Deed | $180,000 | -- | |
| Bargain Sale Deed | -- | -- | |
| Quit Claim Deed | $115,000 | -- | |
| Deed In Lieu Of Foreclosure | $116,000 | -- |
Similar Homes in Central Islip, NY
Source: OneKey® MLS
MLS Number: 820302
APN: 0500-101-00-01-00-077-000
- 85 Ridge Ave
- 257 Southlawn Ave
- 166 Allwood Ave
- 1239 Old Nichols Rd Unit 60
- 1239 Old Nichols Rd Unit 51
- 1239 Old Nichols Rd Unit 45
- 1239 Old Nichols Rd Unit 48
- 1239 Old Nichols Rd Unit 53
- 1239 Old Nichols Rd Unit 62
- 1239 Old Nichols Rd Unit 49
- 1239 Old Nichols Rd Unit 61
- 1239 Old Nichols Rd Unit 64
- 1239 Old Nichols Rd Unit 58
- 1239 Old Nichols Rd Unit 65
- 1239 Old Nichols Rd Unit 63
- 56 Pine Ct
- 1150 Connetquot Ave
- 101 Miller Ave
- 68 Casement Ave
- 21 Nicoll Ave
