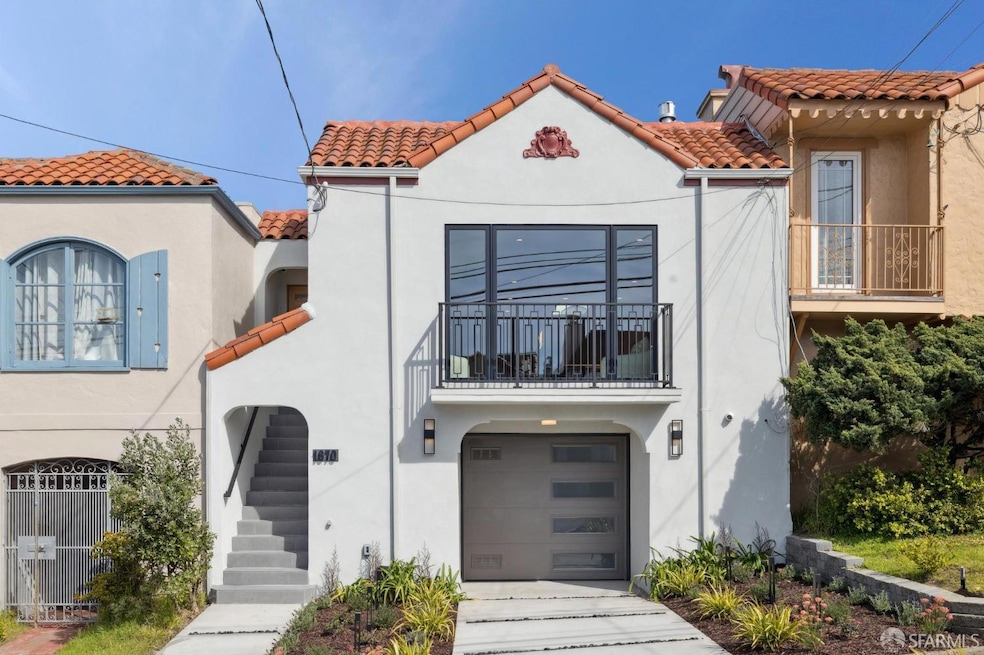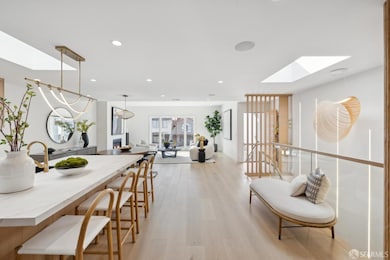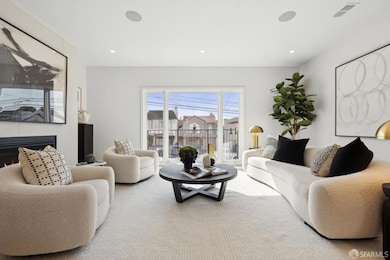
1670 27th Ave San Francisco, CA 94122
Central Sunset NeighborhoodEstimated payment $15,415/month
Highlights
- Rooftop Deck
- Two Primary Bedrooms
- Built-In Refrigerator
- Stevenson (Robert Louis) Elementary School Rated A
- Sitting Area In Primary Bedroom
- 4-minute walk to Sunset Rec Center
About This Home
Welcome to 1670 27th Ave - A perfect blend of modern elegance and timeless charm in the sought-after Central Sunset District. This beautifully reimagined 4-bedroom, 4-bathroom home is thoughtfully designed with high-end finishes, an open layout, and luxurious amenities, offering both comfort and sophistication. The main level features a bright living space with a sleek gas fireplace ideal for gatherings. The chef's kitchen seamlessly flows into the dining area, showcasing custom cabinetry, premium Thermador appliances, and stunning countertops. The primary suite offers a spa-like bath, walk-in closet, and serene backyard views, while a second bedroom and an elegantly discreet bath complete this level. Downstairs, discover a spacious family room, private office, and a second primary suite with a luxe en-suite bath. A fourth bedroom opens to the landscaped backyard, featuring multiple seating areas, a large deck, and lush greenery, along with a stylish fourth bath. Additional features include: A one-car garage with an EV charging outlet, engineered hardwood floors, built-in speakers, a security system, and more. Ideally located near parks, top-rated schools, vibrant Irving Street, Golden Gate Park, UCSF, tech shuttles, and Ocean Beach, this Sunset District gem is a rare find!
Home Details
Home Type
- Single Family
Est. Annual Taxes
- $17,882
Year Built
- Built in 1939 | Remodeled
Lot Details
- 2,996 Sq Ft Lot
- West Facing Home
- Security Fence
- Back Yard Fenced
Parking
- 1 Car Attached Garage
- Electric Vehicle Home Charger
- Front Facing Garage
- Tandem Parking
- Garage Door Opener
Home Design
- Contemporary Architecture
- Concrete Foundation
- Shingle Roof
- Tile Roof
- Composition Roof
Interior Spaces
- 2,545 Sq Ft Home
- Skylights in Kitchen
- Fireplace With Gas Starter
- Double Pane Windows
- Window Screens
- Great Room
- Family Room
- Living Room with Fireplace
- Combination Dining and Living Room
- Home Office
Kitchen
- Built-In Gas Oven
- Gas Cooktop
- Range Hood
- Microwave
- Built-In Refrigerator
- Dishwasher
- Kitchen Island
- Disposal
Flooring
- Wood
- Tile
Bedrooms and Bathrooms
- Sitting Area In Primary Bedroom
- Main Floor Bedroom
- Double Master Bedroom
- Walk-In Closet
- 4 Full Bathrooms
- Dual Vanity Sinks in Primary Bathroom
- Low Flow Toliet
- Soaking Tub in Primary Bathroom
- Separate Shower
- Low Flow Shower
- Window or Skylight in Bathroom
Laundry
- Laundry in Garage
- Washer and Dryer Hookup
Home Security
- Security System Owned
- Carbon Monoxide Detectors
- Fire and Smoke Detector
Eco-Friendly Details
- Green Roof
- Energy-Efficient Appliances
- Energy-Efficient Windows
- Energy-Efficient HVAC
- Energy-Efficient Lighting
- Energy-Efficient Insulation
- Energy-Efficient Doors
- Energy-Efficient Thermostat
Outdoor Features
- Balcony
- Rooftop Deck
Utilities
- Central Heating
- Heating System Uses Gas
- Tankless Water Heater
- Gas Water Heater
Listing and Financial Details
- Assessor Parcel Number 1917-017C
Map
Home Values in the Area
Average Home Value in this Area
Tax History
| Year | Tax Paid | Tax Assessment Tax Assessment Total Assessment is a certain percentage of the fair market value that is determined by local assessors to be the total taxable value of land and additions on the property. | Land | Improvement |
|---|---|---|---|---|
| 2024 | $17,882 | $1,450,000 | $1,015,000 | $435,000 |
| 2023 | $19,818 | $1,612,614 | $1,128,831 | $483,783 |
| 2022 | $11,547 | $912,267 | $669,000 | $243,267 |
| 2021 | $11,342 | $894,381 | $655,883 | $238,498 |
| 2020 | $11,451 | $885,211 | $649,158 | $236,053 |
| 2019 | $11,014 | $867,855 | $636,430 | $231,425 |
| 2018 | $10,646 | $850,839 | $623,951 | $226,888 |
| 2017 | $10,223 | $834,157 | $611,717 | $222,440 |
| 2016 | $10,048 | $817,802 | $599,723 | $218,079 |
| 2015 | $9,923 | $805,519 | $590,715 | $214,804 |
| 2014 | $9,664 | $789,741 | $579,144 | $210,597 |
Property History
| Date | Event | Price | Change | Sq Ft Price |
|---|---|---|---|---|
| 04/17/2025 04/17/25 | Pending | -- | -- | -- |
| 04/03/2025 04/03/25 | For Sale | $2,495,000 | +72.1% | $980 / Sq Ft |
| 11/27/2023 11/27/23 | Sold | $1,450,000 | +16.0% | $923 / Sq Ft |
| 11/13/2023 11/13/23 | Pending | -- | -- | -- |
| 10/27/2023 10/27/23 | For Sale | $1,250,000 | -- | $796 / Sq Ft |
Deed History
| Date | Type | Sale Price | Title Company |
|---|---|---|---|
| Grant Deed | $1,450,000 | Wfg National Title Insurance C | |
| Gift Deed | -- | Schwartz & Shapiro Llp | |
| Interfamily Deed Transfer | -- | None Available | |
| Interfamily Deed Transfer | -- | -- |
Mortgage History
| Date | Status | Loan Amount | Loan Type |
|---|---|---|---|
| Open | $870,000 | New Conventional |
Similar Homes in San Francisco, CA
Source: San Francisco Association of REALTORS® MLS
MLS Number: 425024953
APN: 1917-017C






