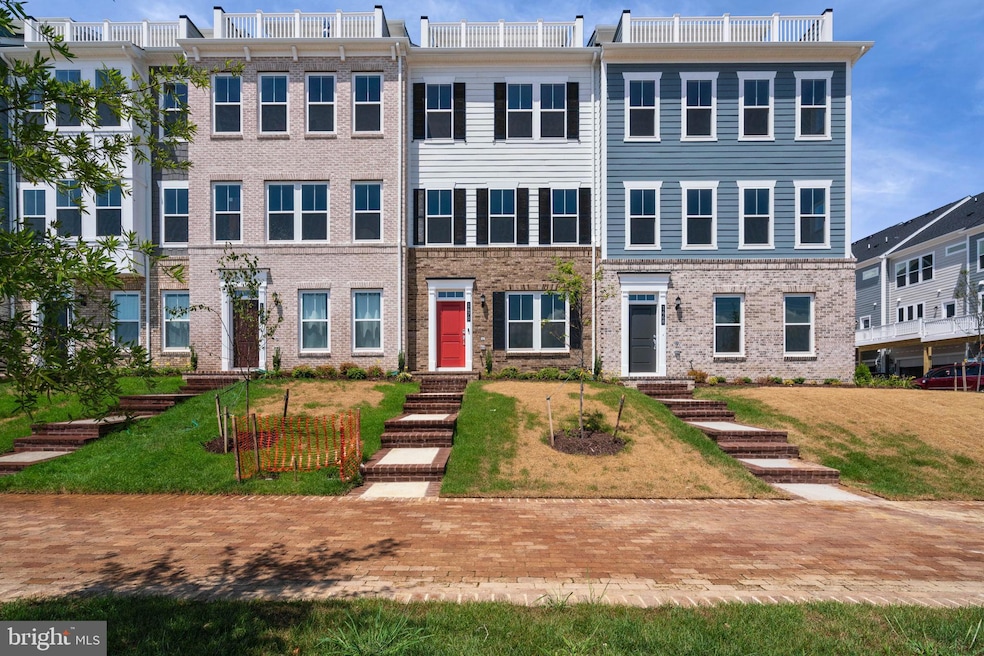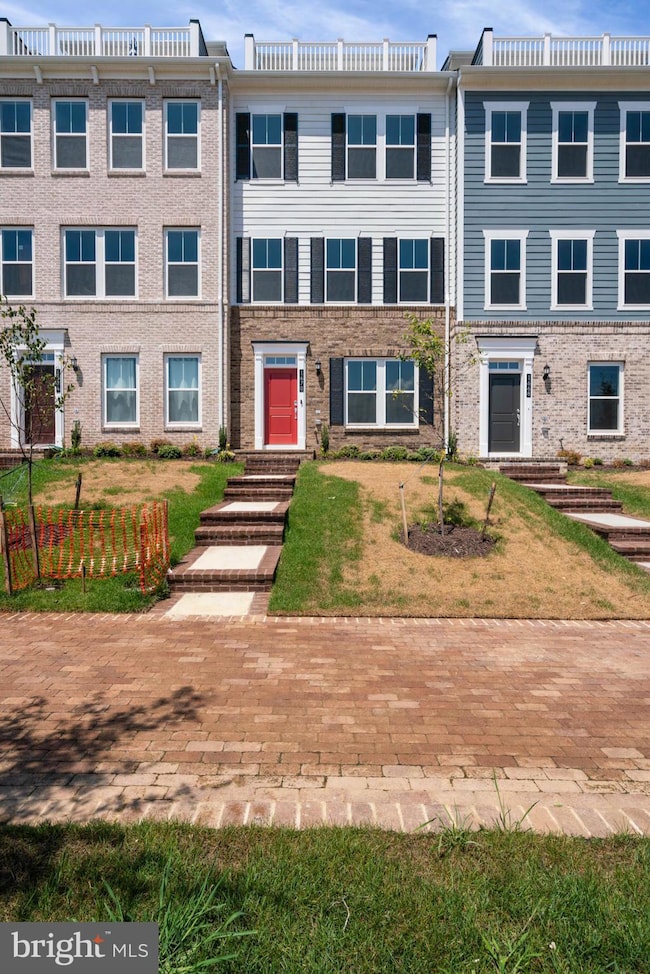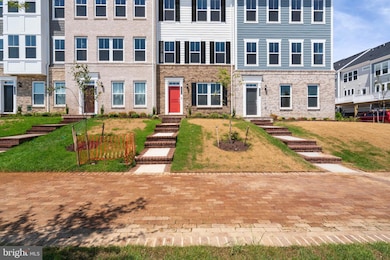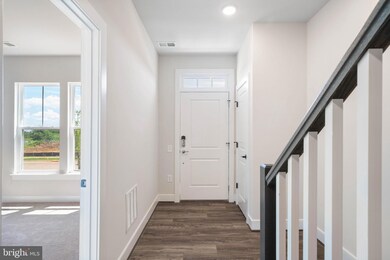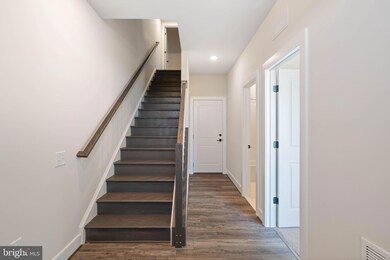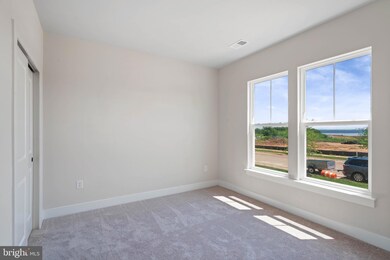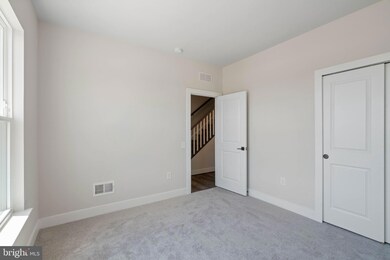
1670 Dunnington Place Dumfries, VA 22026
Potomac Shores NeighborhoodHighlights
- Water Oriented
- Gourmet Kitchen
- Main Floor Bedroom
- Covington-Harper Elementary School Rated A-
- Contemporary Architecture
- Upgraded Countertops
About This Home
As of November 2024Stunning 4-Bedroom Home with Panoramic Potomac River Views and Luxury Amenities
Welcome to your dream home! This brand-new 4-bedroom, 4.5-bathroom residence with a 2-car garage is available for immediate occupancy. Nestled within the picturesque Potomac Shores riverfront community in Northern Virginia, this luxurious property offers a lifestyle like no other.
Key Features:
Modern Elegance: Immerse yourself in contemporary living with an open floor plan, premium Luxury Vinyl Plank (LVP) flooring, and an electric fireplace in the gathering room, perfect for cozy evenings.
Gourmet Kitchen: The gourmet kitchen boasts top-of-the-line stainless steel appliances, a spacious island with stunning Quartz countertops, and an abundance of cabinet space. Cooking has never been this enjoyable!
Expansive Living Space: This home offers a spacious living room and dining area that seamlessly flow onto a deck, creating the perfect space for entertaining or simply enjoying the great outdoors.
4th-Floor Loft: A unique feature of this home is the fourth-floor loft, complete with a full bathroom and mesmerizing Potomac River views. This versatile space is perfect for a home office, media room, or guest suite.
High-Speed Connectivity: Enjoy lightning-fast connectivity with Verizon Fios, included in the rent, keeping you connected for work or entertainment.
Potomac Shores Community: As a resident of Potomac Shores, you'll have access to an array of resort-style amenities, including a Jack Nicklaus Signature Golf Course, parks, and scenic trails along the Potomac River.
Shores Club: The Shores Club provides a social and recreation center with a modern gym, movement studio, yoga lawn, Kids Club, and an eight-lane competition pool. You'll also find the Social Barn with family and kids' pools, sundecks, cabanas, and a convenient snack bar.
Outdoor Oasis: The community offers various outdoor spaces, including an outdoor patio, community garden, working greenhouse, and event lawn, perfect for enjoying the great outdoors.
Location: Just 7 minutes from I-95, you'll have easy access to major transportation routes. The property is approximately 30 miles south of D.C., a short 15-minute drive to the Quantico Main Gate, and around 22 miles from Ft. Belvoir.
Townhouse Details
Home Type
- Townhome
Est. Annual Taxes
- $5,808
Year Built
- Built in 2022
Lot Details
- 1,637 Sq Ft Lot
- Property is in excellent condition
HOA Fees
- $200 Monthly HOA Fees
Parking
- 2 Car Attached Garage
- Garage Door Opener
Home Design
- Contemporary Architecture
- Brick Exterior Construction
- Slab Foundation
- HardiePlank Type
Interior Spaces
- Property has 4 Levels
- Wet Bar
- Recessed Lighting
- Electric Fireplace
- Laundry in unit
Kitchen
- Gourmet Kitchen
- Double Oven
- Cooktop
- Ice Maker
- Dishwasher
- Stainless Steel Appliances
- Upgraded Countertops
- Disposal
Bedrooms and Bathrooms
Accessible Home Design
- Level Entry For Accessibility
Outdoor Features
- Water Oriented
- River Nearby
Utilities
- Forced Air Heating and Cooling System
- Natural Gas Water Heater
Listing and Financial Details
- Tax Lot 19
- Assessor Parcel Number 8389-55-3501
Community Details
Overview
- Built by PULTE
- Potomac Shores Subdivision, Frankton Floorplan
Recreation
- Community Pool
Pet Policy
- No Pets Allowed
Map
Home Values in the Area
Average Home Value in this Area
Property History
| Date | Event | Price | Change | Sq Ft Price |
|---|---|---|---|---|
| 01/01/2025 01/01/25 | Rented | $3,800 | -2.6% | -- |
| 11/25/2024 11/25/24 | For Rent | $3,900 | 0.0% | -- |
| 11/15/2024 11/15/24 | Sold | $730,000 | -1.4% | $309 / Sq Ft |
| 10/28/2024 10/28/24 | Pending | -- | -- | -- |
| 07/30/2024 07/30/24 | For Sale | $740,000 | +19.6% | $314 / Sq Ft |
| 08/03/2022 08/03/22 | For Sale | $618,765 | 0.0% | $265 / Sq Ft |
| 07/29/2022 07/29/22 | Sold | $618,765 | -- | $265 / Sq Ft |
| 02/02/2022 02/02/22 | Pending | -- | -- | -- |
Tax History
| Year | Tax Paid | Tax Assessment Tax Assessment Total Assessment is a certain percentage of the fair market value that is determined by local assessors to be the total taxable value of land and additions on the property. | Land | Improvement |
|---|---|---|---|---|
| 2024 | $5,705 | $573,700 | $196,300 | $377,400 |
| 2023 | $5,858 | $563,000 | $192,400 | $370,600 |
| 2022 | $812 | $73,300 | $73,300 | $0 |
Mortgage History
| Date | Status | Loan Amount | Loan Type |
|---|---|---|---|
| Previous Owner | $495,000 | New Conventional |
Deed History
| Date | Type | Sale Price | Title Company |
|---|---|---|---|
| Deed | $730,000 | Cardinal Title | |
| Deed | $730,000 | Cardinal Title | |
| Deed | $618,765 | Winn Benjamin C |
Similar Homes in Dumfries, VA
Source: Bright MLS
MLS Number: VAPW2076600
APN: 8389-55-3501
- 17330 Turnstone Dr
- 17300 Turnstone Dr
- 17440 Southern Shores Dr
- 1705 Cottonwood Grove Rd
- 1788 Cottonwood Grove Rd
- 1925 Greenbriar Hall Rd
- 1954 Greenbriar Hall Rd
- 1605 Meadowlark Glen Rd
- 1601 Meadowlark Glen Rd
- 1706 Hawks View Dr
- 17160 Belle Isle Dr
- 1527 Meadowlark Glen Rd
- 1507 Sandpiper Bay Loop
- 1843 Magnolia Fruit Dr
- 17723 White Campion Way
- 17855 Woods Overlook Dr
- 17064 Belle Isle Dr
- 1869 Magnolia Fruit Dr
- 17232 Miss Packard Ct
- 2011 Silver Sycamore Ln
