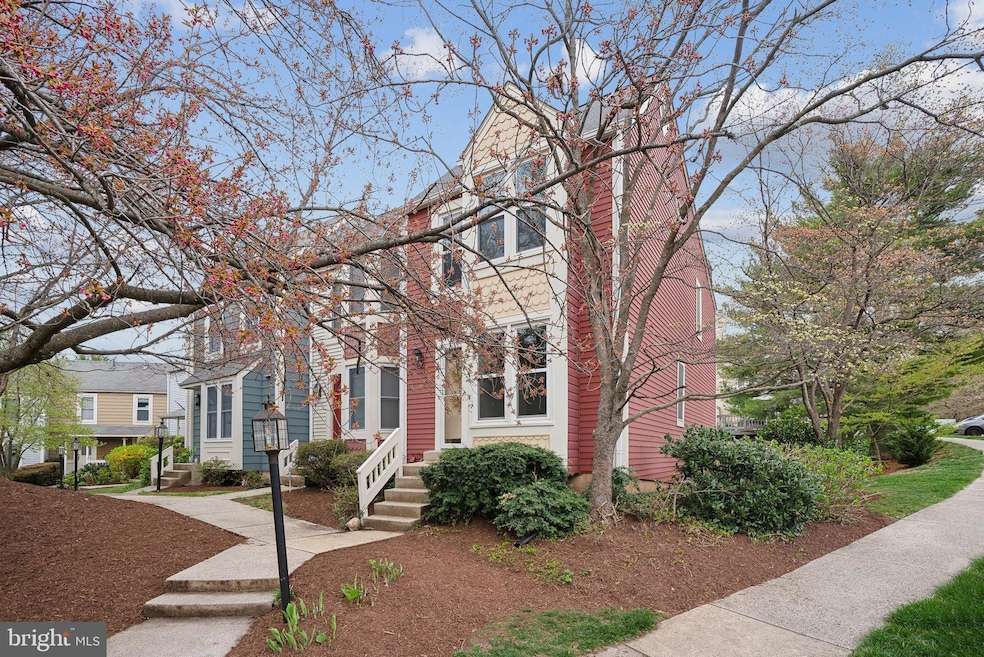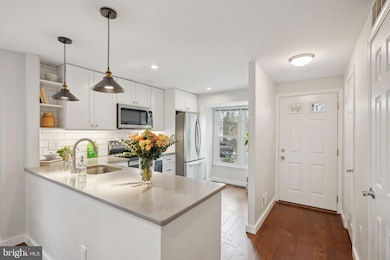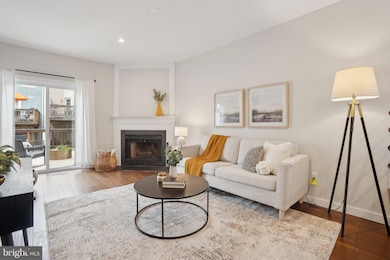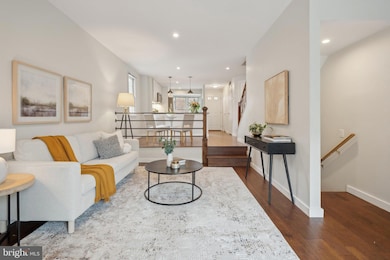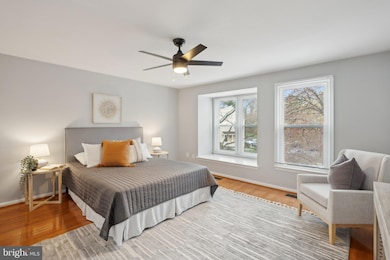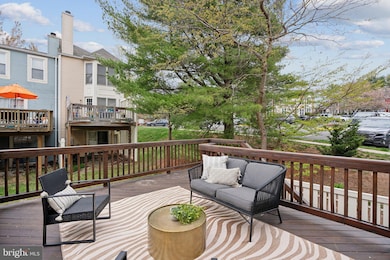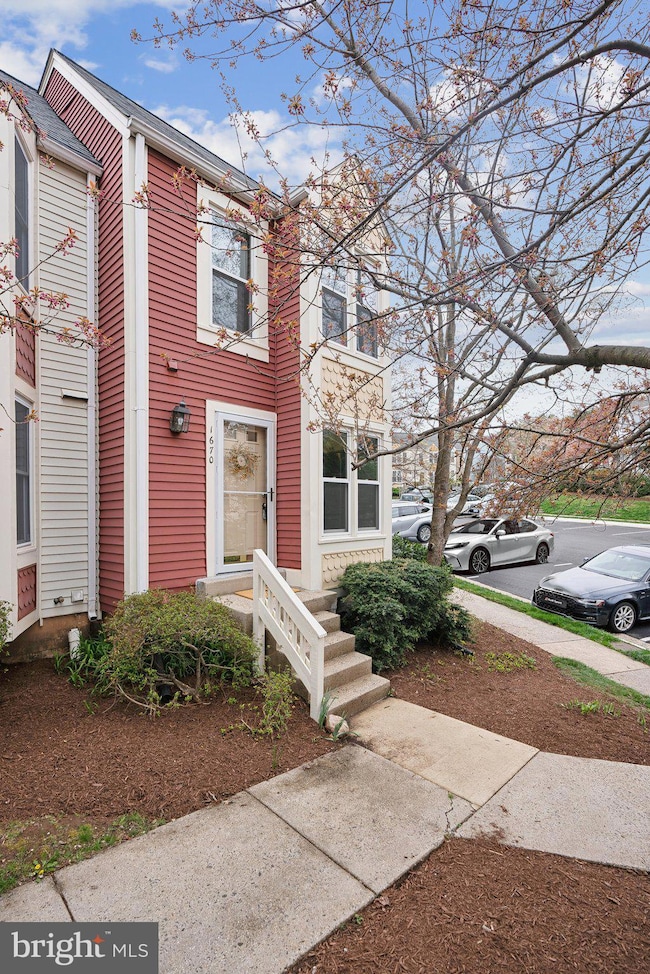
1670 Oaktree Ct Reston, VA 20194
North Reston NeighborhoodEstimated payment $3,762/month
Highlights
- Open Floorplan
- Lake Privileges
- Wood Flooring
- Aldrin Elementary Rated A
- Colonial Architecture
- 4-minute walk to Reston North Park
About This Home
Storybook charm awaits in this 3-bedroom, 2.5-bath end-unit townhome in Reston’s sought-after Whisperhill Cluster. With nearly 1,500 square feet of beautifully finished living space, this home is a must-see to believe!
Step inside to hardwood floors throughout and an updated white kitchen featuring stylish quartz countertops, a subway tile backsplash, open shelving, ample cabinetry, and a spacious pantry. Stainless steel appliances, modern light fixtures, and a separate dining area complete the space. The open living room is both inviting and functional, with mood setting, wood-burning fireplace and recessed lighting, and brand-new large sliding glass doors leading to your private deck—perfect for morning coffee or evening relaxation. You also have an updated half bath on the main level!
Upstairs, you’ll find two generously sized bedrooms and a stunningly updated full bath with a marble vanity, designer mirrors, and an on-trend tiled shower. The primary bedroom is a true retreat, featuring a skylight and a charming bump-out window that floods the space with natural light and offers serene tree-lined views of this quiet community.
The lower level offers flexible space for your 3rd bedroom and full bath. Make it a guest suite, or even an office! With a full-size washer and dryer, a brand-new roof, siding, HVAC replaced in (2018), this home is truly move-in ready. Plus, enjoy the perks of ultra-low HOA fees while having access to Reston’s incredible community amenities—pools, playgrounds, walking trails, tennis courts, and more.
Convenience is key! You can walk to Trader Joe’s, hop on the bus to the Metro, or be at Reston Town Center in minutes. With Dulles Airport just 15 minutes away, travel is a breeze.
Don’t miss this rare opportunity—schedule your showing today! Agents: Carefully review agent remarks regarding HOA.
Townhouse Details
Home Type
- Townhome
Est. Annual Taxes
- $5,921
Year Built
- Built in 1986
Lot Details
- 1,221 Sq Ft Lot
- Property is in excellent condition
HOA Fees
- $115 Monthly HOA Fees
Home Design
- Colonial Architecture
- Block Foundation
- Asphalt Roof
- Aluminum Siding
Interior Spaces
- 1,442 Sq Ft Home
- Property has 3 Levels
- Open Floorplan
- Ceiling Fan
- Skylights
- Recessed Lighting
- Wood Burning Fireplace
- Window Treatments
- Wood Flooring
Bedrooms and Bathrooms
Finished Basement
- Laundry in Basement
- Basement Windows
Parking
- 1 Open Parking Space
- 3 Parking Spaces
- Parking Lot
- Surface Parking
- Parking Space Conveys
- 1 Assigned Parking Space
- Unassigned Parking
Outdoor Features
- Lake Privileges
Schools
- Aldrin Elementary School
- Herndon Middle School
- Herndon High School
Utilities
- Forced Air Heating and Cooling System
- Electric Water Heater
Listing and Financial Details
- Tax Lot 95
- Assessor Parcel Number 0171 091B0095
Community Details
Overview
- Association fees include common area maintenance, lawn maintenance, management, pool(s), snow removal
- $71 Other Monthly Fees
- Whisperhill Cluster HOA
- Whisperhill Subdivision
- Property Manager
Amenities
- Picnic Area
- Common Area
- Community Center
Recreation
- Tennis Courts
- Community Basketball Court
- Community Playground
- Community Pool
- Jogging Path
- Bike Trail
Map
Home Values in the Area
Average Home Value in this Area
Tax History
| Year | Tax Paid | Tax Assessment Tax Assessment Total Assessment is a certain percentage of the fair market value that is determined by local assessors to be the total taxable value of land and additions on the property. | Land | Improvement |
|---|---|---|---|---|
| 2024 | $5,438 | $451,090 | $145,000 | $306,090 |
| 2023 | $5,265 | $447,930 | $145,000 | $302,930 |
| 2022 | $4,819 | $404,760 | $125,000 | $279,760 |
| 2021 | $4,613 | $377,960 | $110,000 | $267,960 |
| 2020 | $4,539 | $368,900 | $110,000 | $258,900 |
| 2019 | $4,327 | $351,660 | $105,000 | $246,660 |
| 2018 | $3,938 | $342,420 | $97,000 | $245,420 |
| 2017 | $4,003 | $331,370 | $92,000 | $239,370 |
| 2016 | $4,041 | $335,200 | $92,000 | $243,200 |
| 2015 | $3,898 | $335,200 | $92,000 | $243,200 |
| 2014 | $3,701 | $318,910 | $87,000 | $231,910 |
Property History
| Date | Event | Price | Change | Sq Ft Price |
|---|---|---|---|---|
| 04/07/2025 04/07/25 | Pending | -- | -- | -- |
| 04/05/2025 04/05/25 | For Sale | $565,000 | +1.8% | $392 / Sq Ft |
| 10/24/2024 10/24/24 | For Sale | $555,000 | 0.0% | $514 / Sq Ft |
| 07/12/2024 07/12/24 | Sold | $555,000 | 0.0% | $385 / Sq Ft |
| 07/12/2024 07/12/24 | Pending | -- | -- | -- |
| 07/12/2024 07/12/24 | For Sale | $555,000 | 0.0% | $385 / Sq Ft |
| 07/09/2024 07/09/24 | Sold | $555,000 | +58.6% | $514 / Sq Ft |
| 06/28/2024 06/28/24 | Pending | -- | -- | -- |
| 08/23/2013 08/23/13 | Sold | $350,000 | 0.0% | $243 / Sq Ft |
| 07/16/2013 07/16/13 | Pending | -- | -- | -- |
| 07/11/2013 07/11/13 | For Sale | $350,000 | -- | $243 / Sq Ft |
Deed History
| Date | Type | Sale Price | Title Company |
|---|---|---|---|
| Bargain Sale Deed | $555,000 | First American Title | |
| Quit Claim Deed | -- | Fidelity National Title | |
| Interfamily Deed Transfer | -- | Avenue 365 Lender Svcs Llc | |
| Deed | $359,500 | Old Republic National Title | |
| Warranty Deed | $350,000 | -- | |
| Warranty Deed | $395,000 | -- | |
| Deed | $155,000 | -- | |
| Deed | $130,000 | -- |
Mortgage History
| Date | Status | Loan Amount | Loan Type |
|---|---|---|---|
| Open | $495,000 | VA | |
| Previous Owner | $330,583 | New Conventional | |
| Previous Owner | $348,715 | New Conventional | |
| Previous Owner | $316,000 | New Conventional | |
| Previous Owner | $131,600 | No Value Available |
Similar Homes in Reston, VA
Source: Bright MLS
MLS Number: VAFX2231328
APN: 0171-091B0095
- 1705 Quietree Dr
- 1729 Quietree Dr
- 1717 Wainwright Dr
- 1716 Lake Shore Crest Dr Unit 16
- 1719 Ascot Way Unit C
- 1705 Lake Shore Crest Dr Unit 25
- 11622 Vantage Hill Rd Unit 12B
- 1701 Lake Shore Crest Dr Unit 11
- 1701 Lake Shore Crest Dr Unit 21
- 11627 Vantage Hill Rd Unit 2A
- 11616 Vantage Hill Rd Unit 2C
- 11625 Vantage Hill Rd Unit C
- 1610 Sierra Woods Dr
- 1585 Stowe Ct
- 11657 Chesterfield Ct Unit 11657C
- 11655 Chesterfield Ct Unit C
- 1830 Fountain Dr Unit 806
- 11659 Chesterfield Ct Unit 11659
- 1568 Poplar Grove Dr
- 12012 Taliesin Place Unit 26
