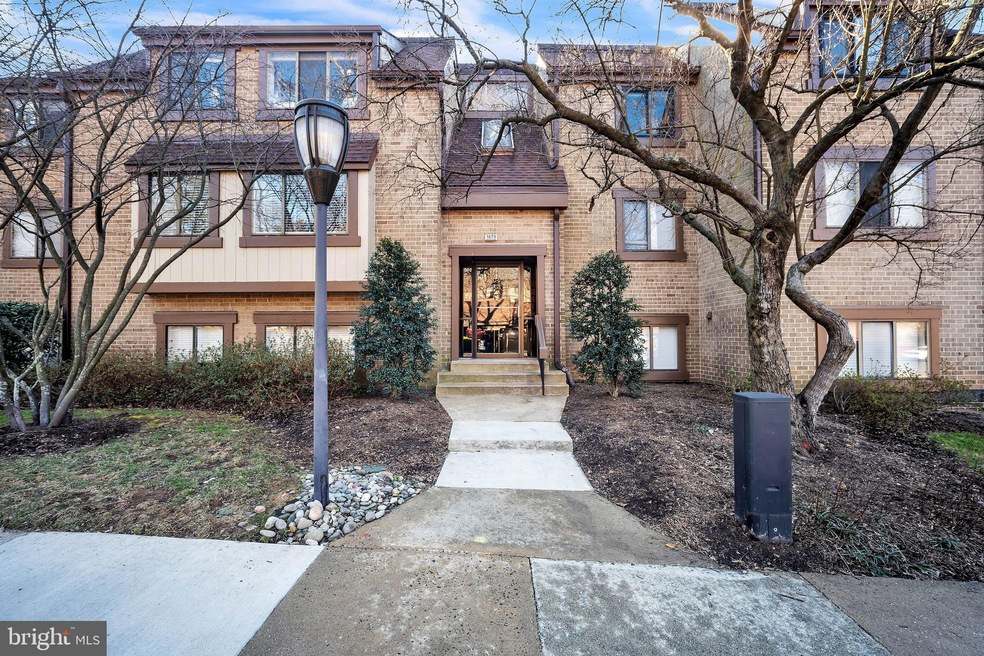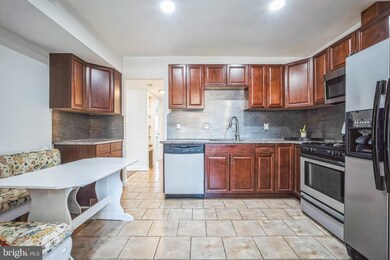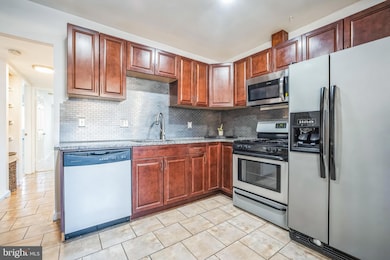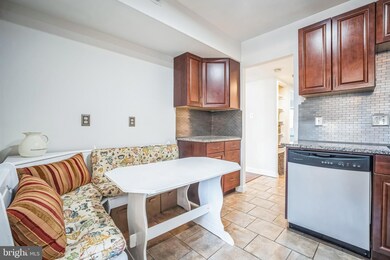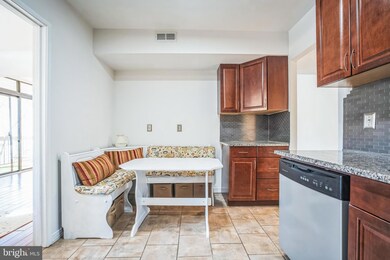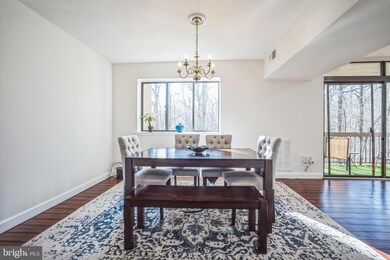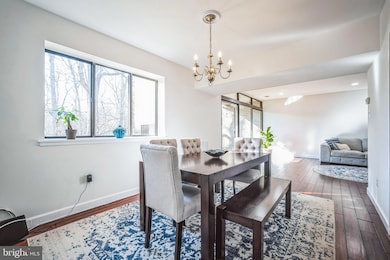
1670 Parkcrest Cir Unit 3B/200 Reston, VA 20190
Tall Oaks/Uplands NeighborhoodHighlights
- Eat-In Gourmet Kitchen
- Open Floorplan
- Wood Flooring
- Langston Hughes Middle School Rated A-
- Contemporary Architecture
- Upgraded Countertops
About This Home
As of April 2025Don't miss this picture-perfect Reston condo! Nestled in a peaceful, wooded setting close to Lake Anne while still so close to the amenities and excitement of Reston Town Center, this condo features a spacious 1,174 sq feet, abundant natural light, fresh neutral paint and in-unit washer and dryer. The open floor plan includes a full-sized dining area perfect for entertaining and the kitchen is accented with a tile backsplash, granite countertops and a breakfast nook. The primary bedroom is large enough to add a desk or sitting area. Enjoy relaxing on your balcony with stunning views of trees, or if you're looking for more active pursuits - Reston Association's pools, trails, golf and tennis are right outside your door. The condo fee includes ALL UTILITIES. Don't miss this incredible opportunity - schedule a tour today!
Property Details
Home Type
- Condominium
Est. Annual Taxes
- $4,293
Year Built
- Built in 1973
Lot Details
- Property is in excellent condition
HOA Fees
Home Design
- Contemporary Architecture
- Brick Exterior Construction
Interior Spaces
- 1,174 Sq Ft Home
- Property has 1 Level
- Open Floorplan
- Window Treatments
- Dining Area
- Wood Flooring
Kitchen
- Eat-In Gourmet Kitchen
- Gas Oven or Range
- Dishwasher
- Upgraded Countertops
Bedrooms and Bathrooms
- 2 Main Level Bedrooms
- 1 Full Bathroom
Laundry
- Dryer
- Washer
Schools
- Forest Edge Elementary School
- Hughes Middle School
- South Lakes High School
Utilities
- Forced Air Heating and Cooling System
- Natural Gas Water Heater
Listing and Financial Details
- Assessor Parcel Number 0183 04052003B
Community Details
Overview
- Association fees include air conditioning, common area maintenance, electricity, gas, heat, management, insurance, pool(s), road maintenance, sewer, snow removal, trash, water
- Reston Association
- Low-Rise Condominium
- Bentana Park Condo
- Bentana Park Condo Community
- Bentana Park Subdivision
Amenities
- Common Area
Recreation
- Tennis Courts
- Community Playground
- Community Pool
- Jogging Path
Pet Policy
- Dogs and Cats Allowed
Map
Home Values in the Area
Average Home Value in this Area
Property History
| Date | Event | Price | Change | Sq Ft Price |
|---|---|---|---|---|
| 04/11/2025 04/11/25 | Sold | $362,057 | +0.6% | $308 / Sq Ft |
| 02/28/2025 02/28/25 | For Sale | $360,000 | -- | $307 / Sq Ft |
Tax History
| Year | Tax Paid | Tax Assessment Tax Assessment Total Assessment is a certain percentage of the fair market value that is determined by local assessors to be the total taxable value of land and additions on the property. | Land | Improvement |
|---|---|---|---|---|
| 2024 | $4,013 | $332,870 | $67,000 | $265,870 |
| 2023 | $3,691 | $314,030 | $63,000 | $251,030 |
| 2022 | $3,527 | $296,250 | $59,000 | $237,250 |
| 2021 | $3,379 | $276,870 | $55,000 | $221,870 |
| 2020 | $3,097 | $251,700 | $50,000 | $201,700 |
| 2019 | $2,876 | $233,710 | $44,000 | $189,710 |
| 2018 | $2,512 | $218,420 | $44,000 | $174,420 |
| 2017 | $2,513 | $208,020 | $42,000 | $166,020 |
| 2016 | $2,654 | $220,130 | $44,000 | $176,130 |
| 2015 | $2,614 | $224,720 | $45,000 | $179,720 |
| 2014 | $2,504 | $215,810 | $43,000 | $172,810 |
Mortgage History
| Date | Status | Loan Amount | Loan Type |
|---|---|---|---|
| Open | $196,000 | Adjustable Rate Mortgage/ARM | |
| Previous Owner | $176,000 | Adjustable Rate Mortgage/ARM | |
| Previous Owner | $44,000 | No Value Available | |
| Previous Owner | $67,307 | Purchase Money Mortgage |
Deed History
| Date | Type | Sale Price | Title Company |
|---|---|---|---|
| Warranty Deed | $245,000 | Stewart Title Group Llc | |
| Warranty Deed | $220,000 | -- | |
| Warranty Deed | $70,000 | -- |
Similar Homes in Reston, VA
Source: Bright MLS
MLS Number: VAFX2224052
APN: 0183-04052003B
- 1658 Parkcrest Cir Unit 2C/300
- 1675 Parkcrest Cir Unit 4E/300
- 1665 Parkcrest Cir Unit 5C/201
- 1659 Parkcrest Cir Unit 6C/300
- 1684 Bandit Loop
- 1675 Bandit Loop Unit 202B
- 1675 Bandit Loop Unit 306B
- 11252 Chestnut Grove Square Unit 147
- 1669 Bandit Loop Unit 107A
- 1669 Bandit Loop Unit 209A
- 1669 Bandit Loop Unit 101A
- 1669 Bandit Loop Unit 206A
- 1669 Bandit Loop Unit 205A
- 11228 Chestnut Grove Square Unit 16
- 11204 Chestnut Grove Square Unit 206
- 11101 Wedge Dr
- 11220 Chestnut Grove Square Unit 222
- 11220 Chestnut Grove Square Unit 123
- 11212 Chestnut Grove Square Unit 313
- 1526 Scandia Cir
