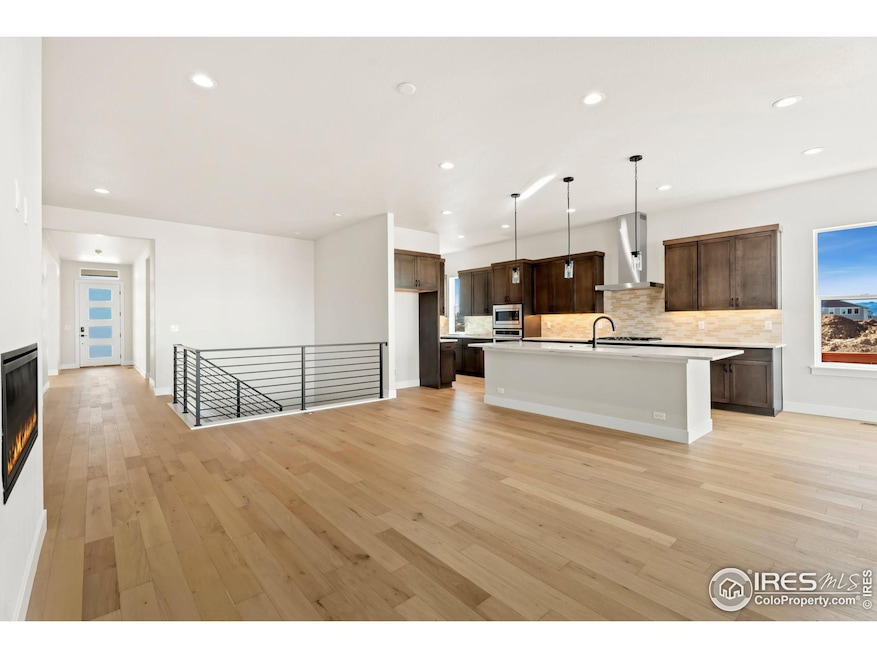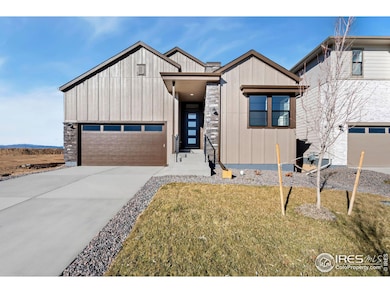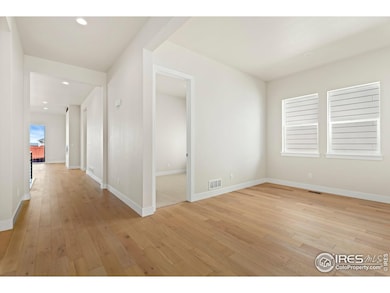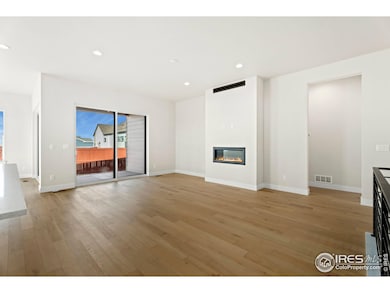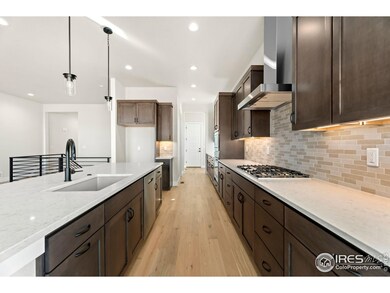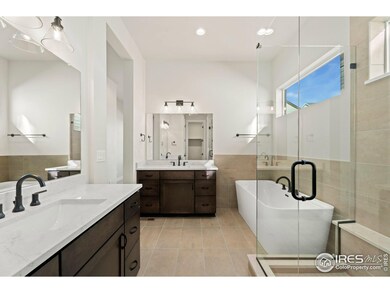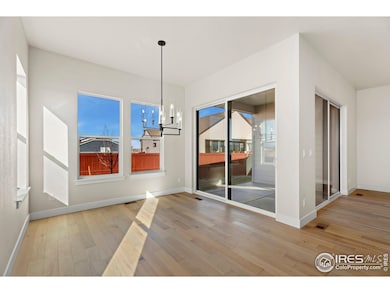
1670 Winter Glow Dr Windsor, CO 80550
Estimated payment $4,409/month
Highlights
- New Construction
- Contemporary Architecture
- Community Pool
- Open Floorplan
- Wood Flooring
- Home Office
About This Home
Plan 2 at Festival at RainDance by Trumark Homes is a contemporary single-story home offering 2,230 Sq. Ft. of living space with three bedrooms and two and a half baths. The home features an inviting porch with secondary bedrooms and office just through the entrance hall. Beyond is the gourmet kitchen featuring a spacious walk-in pantry and a center preparation island. This island includes a deep, single bowl composite sink that overlooks the dining and great rooms, complete with a modern gas fireplace. The kitchen features Dusk stained Shaker style cabinetry, Carrara Mist,quartz countertops with tile backsplash, stainless steel appliance package with 5-burner gas cooktop, convection oven, built-in microwave, and dishwasher. The great room and dining room open to the covered outdoor room. The primary suite, located just off the great room offers a stunning, spa-like bathroom with a walk-in shower and an inviting freestanding tub. An expansive walk-in closet completes the primary suite. This beautiful home will be move in ready, complete with full yard landscaping and fencing. Neighborhood amenities of walking trails, orchards, non-potable water and trash, are included in your metro district fees. Membership to the Raindance pool is optional and currently $499/year; there are also other membership options combining amenities in Raindance and nearby Water Valley - "WaterDance"!
Open House Schedule
-
Thursday, April 24, 202510:00 am to 6:00 pm4/24/2025 10:00:00 AM +00:004/24/2025 6:00:00 PM +00:00Add to Calendar
-
Friday, April 25, 202510:00 am to 6:00 pm4/25/2025 10:00:00 AM +00:004/25/2025 6:00:00 PM +00:00Add to Calendar
Home Details
Home Type
- Single Family
Est. Annual Taxes
- $1,000
Year Built
- Built in 2024 | New Construction
Lot Details
- 5,935 Sq Ft Lot
- South Facing Home
- Southern Exposure
- Wood Fence
- Level Lot
- Sprinkler System
HOA Fees
Parking
- 2 Car Attached Garage
- Garage Door Opener
- Driveway Level
Home Design
- Contemporary Architecture
- Wood Frame Construction
- Composition Roof
- Composition Shingle
- Rough-in for Radon
- Stone
Interior Spaces
- 2,230 Sq Ft Home
- 1-Story Property
- Open Floorplan
- Gas Fireplace
- Double Pane Windows
- Great Room with Fireplace
- Dining Room
- Home Office
Kitchen
- Eat-In Kitchen
- Gas Oven or Range
- Self-Cleaning Oven
- Microwave
- Dishwasher
- Kitchen Island
- Disposal
Flooring
- Wood
- Carpet
Bedrooms and Bathrooms
- 3 Bedrooms
- Walk-In Closet
- Primary bathroom on main floor
- Walk-in Shower
Laundry
- Laundry on main level
- Sink Near Laundry
- Washer and Dryer Hookup
Unfinished Basement
- Basement Fills Entire Space Under The House
- Sump Pump
Eco-Friendly Details
- Energy-Efficient HVAC
- Energy-Efficient Thermostat
Schools
- Orchard Hill Elementary School
- Windsor Middle School
- Windsor High School
Utilities
- Forced Air Heating and Cooling System
- Water Rights Not Included
- High Speed Internet
- Satellite Dish
- Cable TV Available
Additional Features
- Garage doors are at least 85 inches wide
- Patio
- Mineral Rights Excluded
Listing and Financial Details
- Assessor Parcel Number R8972549
Community Details
Overview
- Association fees include common amenities, trash, security
- Built by Trumark Homes
- Raindance Festival Subdivision
Recreation
- Community Playground
- Community Pool
- Park
- Hiking Trails
Map
Home Values in the Area
Average Home Value in this Area
Tax History
| Year | Tax Paid | Tax Assessment Tax Assessment Total Assessment is a certain percentage of the fair market value that is determined by local assessors to be the total taxable value of land and additions on the property. | Land | Improvement |
|---|---|---|---|---|
| 2024 | $1,000 | $7,550 | $7,550 | -- |
| 2023 | $1,000 | $29,300 | $29,300 | $0 |
| 2022 | $95 | $670 | $670 | $0 |
| 2021 | $86 | $670 | $670 | $0 |
Property History
| Date | Event | Price | Change | Sq Ft Price |
|---|---|---|---|---|
| 02/11/2025 02/11/25 | Price Changed | $766,900 | -2.9% | $344 / Sq Ft |
| 09/21/2024 09/21/24 | Price Changed | $789,900 | -0.7% | $354 / Sq Ft |
| 09/13/2024 09/13/24 | For Sale | $795,674 | -- | $357 / Sq Ft |
Mortgage History
| Date | Status | Loan Amount | Loan Type |
|---|---|---|---|
| Closed | $0 | Construction |
Similar Homes in Windsor, CO
Source: IRES MLS
MLS Number: 1018574
APN: R8972549
- 1662 Winter Glow Dr
- 1827 Wind Fall Dr
- 1903 Rolling Wind Dr
- 1815 Windfall Dr
- 1621 Winter Glow Dr
- 1685 Crystalline Dr
- 1722 Fire Glow Dr
- 1932 Thundercloud Dr
- 1895 Golden Horizon Dr
- 1934 Rolling Wind Dr
- 1852 Vista Valley Dr
- 1591 Winter Glow Dr
- 1940 Rolling Wind Dr
- 1589 Winter Glow Dr
- 1960 Thundercloud Dr
- 1585 Winter Glow Dr
- 1581 Winter Glow Dr
- 1953 Floret Dr
- 1512 Flowering Tree Ct
- 1843 Golden Sun Dr
