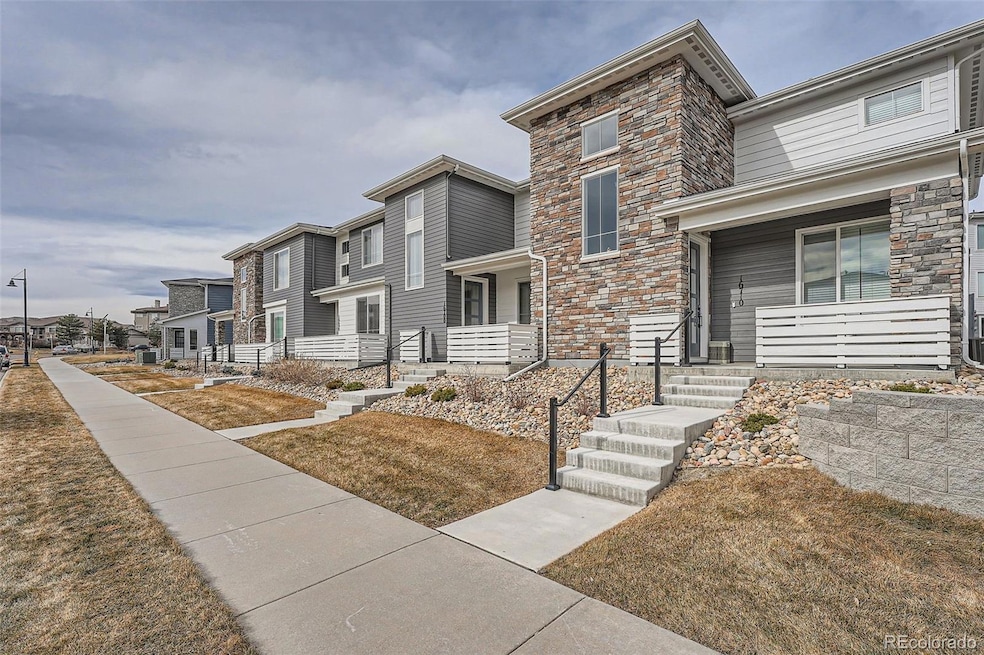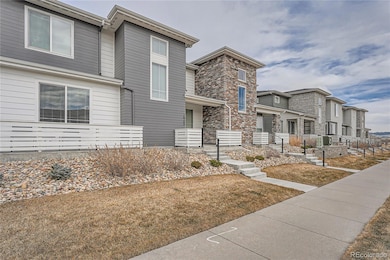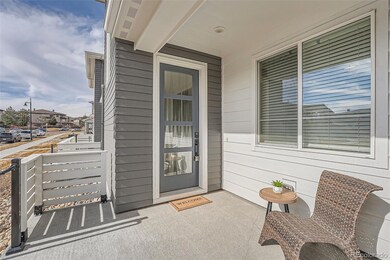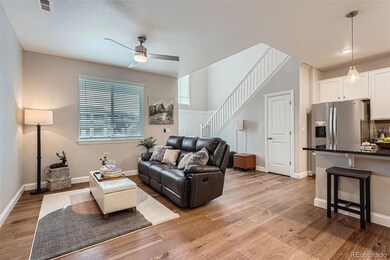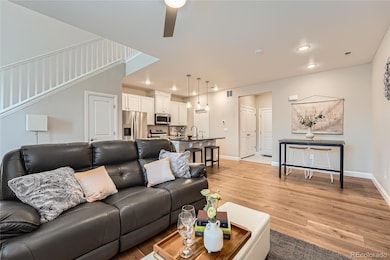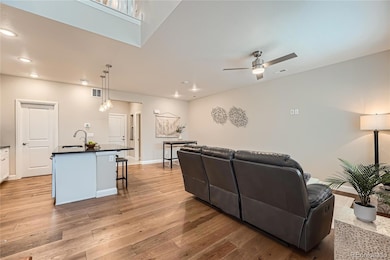
16700 Alzere Place Colorado Springs, CO 80134
Stonegate NeighborhoodEstimated payment $3,247/month
Highlights
- Primary Bedroom Suite
- Clubhouse
- Granite Countertops
- Sierra Middle School Rated A-
- Wood Flooring
- Community Pool
About This Home
Fabulous 2 Bedroom, 2.5 Bath, attached 2 Car Garage Townhome in Stonegate. UPGRADES throughout! Enjoy the main floor living room, dining room and gourmet kitchen, including dedicated filtered water dispenser, quartz countertops and island, spacious walk-in pantry, main floor powder room, and large coat closet. Upstairs, you’ll find the primary suite with huge walk-in closet, private bath with double vanity, and plenty of cabinet and countertop space. In addition, the second bedroom, full bathroom, laundry room with large capacity stacked washer and dryer, and large storage closet complete the upstairs. Upgrades abound! Beautiful pecan hardwood floors added throughout both levels, including all bedrooms, closets, and hallways. Upgraded carpet and padding on stairs. Tile floors added in the mudroom/entrance and powder bath. Beadboard walls added to front foyer. REME ZERO installed in central HVAC system. Custom shades installed in staircase windows. Built in storage shelves, painted drywall and polycuramine coat applied to the floor in the garage. Extra large, south facing covered front porch perfect for relaxing. Stonegate North community amenities include outdoor pool and tennis courts, basketball courts, green space and miles of trails. Great location in award-winning Douglas County School District, with easy access to E470, shopping, Parker Recreation Center, Parker Fieldhouse, Reuter-Hess Incline, Cherry Creek Trail, and MUCH MORE!
Listing Agent
HomeSmart Brokerage Email: TracyAlfordRealtor@gmail.com License #100065259

Open House Schedule
-
Saturday, April 26, 20251:00 to 3:00 pm4/26/2025 1:00:00 PM +00:004/26/2025 3:00:00 PM +00:00Add to Calendar
Townhouse Details
Home Type
- Townhome
Est. Annual Taxes
- $351
Year Built
- Built in 2023
HOA Fees
Parking
- 2 Car Attached Garage
- Driveway
Home Design
- Brick Exterior Construction
- Frame Construction
- Composition Roof
- Cement Siding
Interior Spaces
- 1,507 Sq Ft Home
- 2-Story Property
- Entrance Foyer
- Family Room
- Dining Room
- Utility Room
Kitchen
- Eat-In Kitchen
- Self-Cleaning Oven
- Microwave
- Dishwasher
- Kitchen Island
- Granite Countertops
- Disposal
Flooring
- Wood
- Carpet
Bedrooms and Bathrooms
- 2 Bedrooms
- Primary Bedroom Suite
- Walk-In Closet
Laundry
- Laundry Room
- Dryer
- Washer
Eco-Friendly Details
- Smoke Free Home
- Smart Irrigation
Outdoor Features
- Covered patio or porch
- Rain Gutters
Schools
- Mammoth Heights Elementary School
- Sierra Middle School
- Chaparral High School
Additional Features
- Two or More Common Walls
- Forced Air Heating and Cooling System
Listing and Financial Details
- Exclusions: Sellers Personal Property
- Assessor Parcel Number R0615688
Community Details
Overview
- Association fees include reserves, irrigation, ground maintenance, maintenance structure, recycling, sewer, snow removal, trash, water
- Tmmc Property Mgmt Association, Phone Number (303) 985-9623
- Pcms/ Stonegate Village Homeowners Association, Phone Number (303) 224-0004
- Stonegate Village Metro District Association
- Built by Lokal Homes
- Stonegate Subdivision, Hazel Floorplan
Amenities
- Clubhouse
Recreation
- Tennis Courts
- Community Playground
- Community Pool
- Community Spa
- Park
- Trails
Pet Policy
- Pets Allowed
Map
Home Values in the Area
Average Home Value in this Area
Tax History
| Year | Tax Paid | Tax Assessment Tax Assessment Total Assessment is a certain percentage of the fair market value that is determined by local assessors to be the total taxable value of land and additions on the property. | Land | Improvement |
|---|---|---|---|---|
| 2021 | -- | $3,720 | $3,720 | $0 |
Property History
| Date | Event | Price | Change | Sq Ft Price |
|---|---|---|---|---|
| 04/12/2025 04/12/25 | Price Changed | $535,000 | -2.6% | $355 / Sq Ft |
| 02/06/2025 02/06/25 | For Sale | $549,000 | +2.9% | $364 / Sq Ft |
| 07/31/2023 07/31/23 | Sold | $533,685 | -3.0% | $377 / Sq Ft |
| 07/07/2023 07/07/23 | Pending | -- | -- | -- |
| 05/30/2023 05/30/23 | Price Changed | $549,990 | -0.1% | $389 / Sq Ft |
| 05/11/2023 05/11/23 | For Sale | $550,570 | -- | $389 / Sq Ft |
Similar Homes in Colorado Springs, CO
Source: REcolorado®
MLS Number: 7380648
APN: R0615688
- 16433 Askins Loop
- 16600 Las Ramblas Ln Unit B
- 16841 Askins Loop Unit 101
- 16881 Askins Loop Unit 307
- 9318 Las Ramblas Ct Unit E
- 9519 Pearl Cir Unit 105
- 9398 Ashbury Cir
- 9477 Market Ln
- 9557 Pearl Cir Unit 204
- 9381 Ashbury Cir Unit 102
- 9335 Amison Cir Unit 203
- 9591 Pearl Cir Unit 201
- 9307 Amison Cir Unit 202
- 9569 Pearl Cir Unit 204
- 9451 Ashbury Cir Unit 202
- 9471 Ashbury Cir Unit 202
- 9574 Keystone Trail
- 16111 Alberta Dr
- 9041 Redfield Ln
- 9022 Spaulding St
