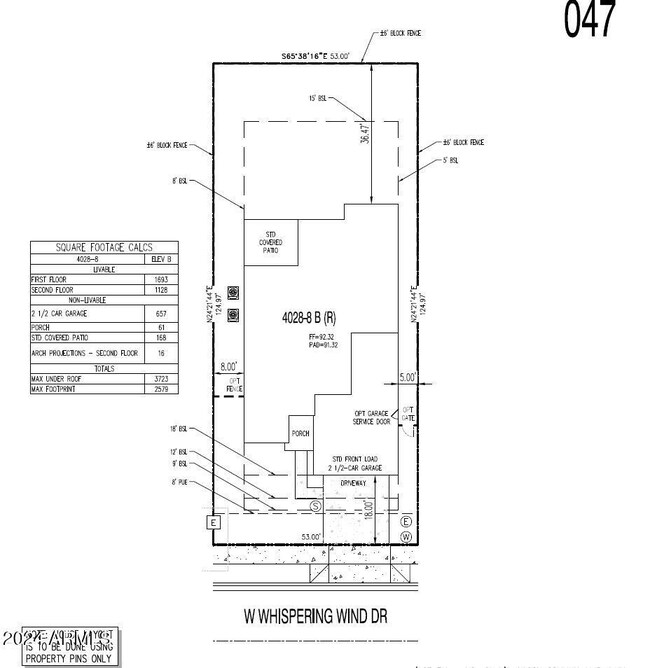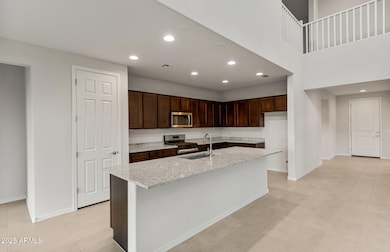
16706 W Whispering Wind Dr Surprise, AZ 85387
Asante Neighborhood
4
Beds
3.5
Baths
2,821
Sq Ft
6,623
Sq Ft Lot
Highlights
- Main Floor Primary Bedroom
- Santa Fe Architecture
- Community Pool
- Willow Canyon High School Rated A-
- Granite Countertops
- Covered patio or porch
About This Home
As of February 2025Up to 3% of Base Price or total purchase price, whichever is less, is available through preferred lender.''
The Prato floor plan features a downstairs owner's suite, 4 bedrooms, 3.5 baths, a soft water plumbing loop, and a no-step shower. Additional highlights include granite kitchen countertops, a gas range, and upgraded flooring.
Home Details
Home Type
- Single Family
Est. Annual Taxes
- $184
Year Built
- Built in 2024 | Under Construction
Lot Details
- 6,623 Sq Ft Lot
- Desert faces the front of the property
- Block Wall Fence
- Front Yard Sprinklers
HOA Fees
- $174 Monthly HOA Fees
Parking
- 2.5 Car Direct Access Garage
- 2 Open Parking Spaces
- Garage Door Opener
Home Design
- Santa Fe Architecture
- Wood Frame Construction
- Tile Roof
- Stucco
Interior Spaces
- 2,821 Sq Ft Home
- 2-Story Property
- Ceiling height of 9 feet or more
- Double Pane Windows
- ENERGY STAR Qualified Windows with Low Emissivity
Kitchen
- Eat-In Kitchen
- Granite Countertops
Flooring
- Carpet
- Tile
Bedrooms and Bathrooms
- 4 Bedrooms
- Primary Bedroom on Main
- 3.5 Bathrooms
- Dual Vanity Sinks in Primary Bathroom
Schools
- Asante Preparatory Academy Elementary School
- Cimarron Springs Middle School
- Willow Canyon High School
Utilities
- Refrigerated Cooling System
- Heating System Uses Natural Gas
- Tankless Water Heater
- Water Softener
- High Speed Internet
Additional Features
- ENERGY STAR Qualified Equipment for Heating
- Covered patio or porch
Listing and Financial Details
- Home warranty included in the sale of the property
- Legal Lot and Block 47 / 09
- Assessor Parcel Number 503-58-942
Community Details
Overview
- Association fees include ground maintenance
- Asante Phase Ii Association, Phone Number (602) 957-9191
- Built by Pulte Homes
- Asante Unit 4.9 Subdivision, Prato Floorplan
- FHA/VA Approved Complex
Recreation
- Community Pool
Map
Create a Home Valuation Report for This Property
The Home Valuation Report is an in-depth analysis detailing your home's value as well as a comparison with similar homes in the area
Home Values in the Area
Average Home Value in this Area
Property History
| Date | Event | Price | Change | Sq Ft Price |
|---|---|---|---|---|
| 02/21/2025 02/21/25 | Sold | $569,990 | 0.0% | $202 / Sq Ft |
| 01/27/2025 01/27/25 | Pending | -- | -- | -- |
| 01/17/2025 01/17/25 | Price Changed | $569,990 | -2.4% | $202 / Sq Ft |
| 01/09/2025 01/09/25 | Price Changed | $583,990 | -0.2% | $207 / Sq Ft |
| 12/23/2024 12/23/24 | For Sale | $584,990 | -- | $207 / Sq Ft |
Source: Arizona Regional Multiple Listing Service (ARMLS)
Tax History
| Year | Tax Paid | Tax Assessment Tax Assessment Total Assessment is a certain percentage of the fair market value that is determined by local assessors to be the total taxable value of land and additions on the property. | Land | Improvement |
|---|---|---|---|---|
| 2025 | $184 | $1,954 | $1,954 | -- |
| 2024 | -- | $1,929 | $1,929 | -- |
| 2023 | -- | -- | -- | -- |
Source: Public Records
Mortgage History
| Date | Status | Loan Amount | Loan Type |
|---|---|---|---|
| Open | $555,809 | FHA |
Source: Public Records
Deed History
| Date | Type | Sale Price | Title Company |
|---|---|---|---|
| Special Warranty Deed | $569,990 | Pgp Title | |
| Warranty Deed | $1,015,129 | -- |
Source: Public Records
Similar Homes in Surprise, AZ
Source: Arizona Regional Multiple Listing Service (ARMLS)
MLS Number: 6797049
APN: 503-58-942
Nearby Homes
- 16735 W Whispering Wind Dr
- 16707 W Whispering Wind Dr
- 16683 W Saguaro Park Ln
- 24478 N 166th Ave
- 16686 W Saguaro Park Ln
- 16693 W Saguaro Park Ln
- 16722 W Saguaro Park Ln
- 16721 W Whispering Wind Dr
- 16749 W Whispering Wind Dr
- 16753 W Whispering Wind Dr
- 16573 W Alameda Rd
- 16756 W Whispering Wind Dr
- 16760 W Whispering Wind Dr
- 16543 W Alameda Rd
- 24127 N 166th Ct
- 24147 N 165th Ln
- 24913 N 167th Dr
- 24898 N 167th Dr
- 24886 N 167th Dr
- 16694 W Audrey Ln






