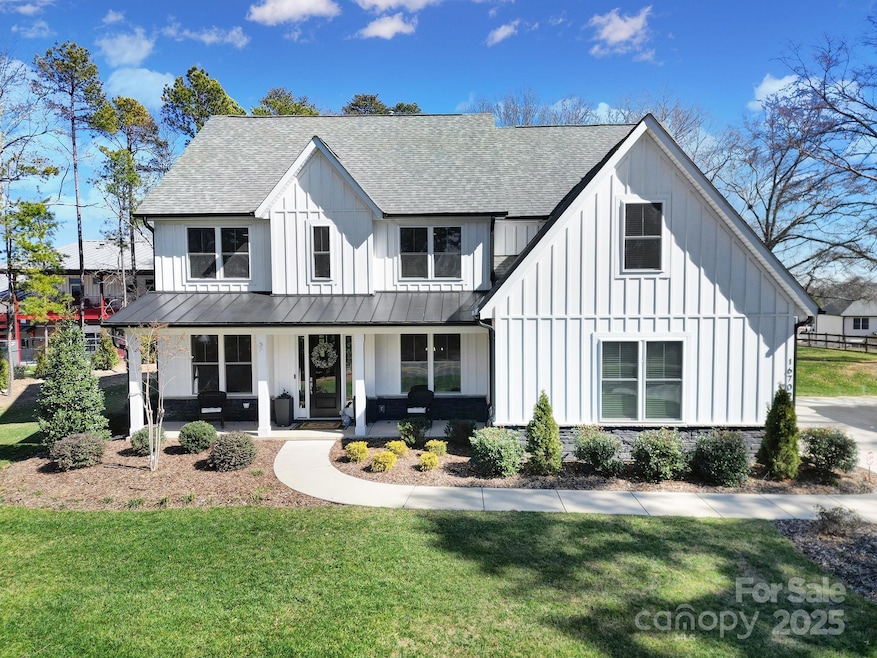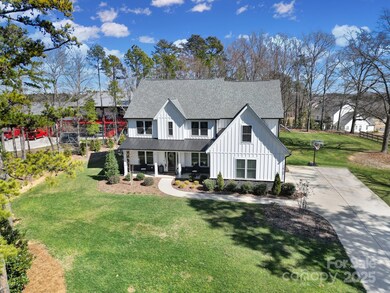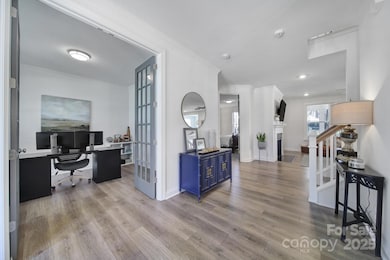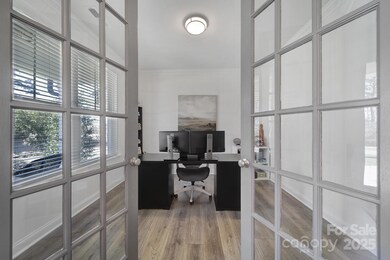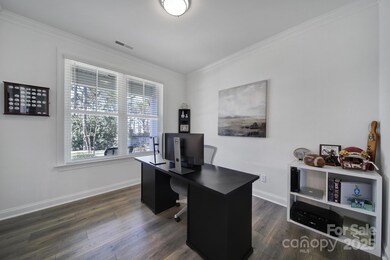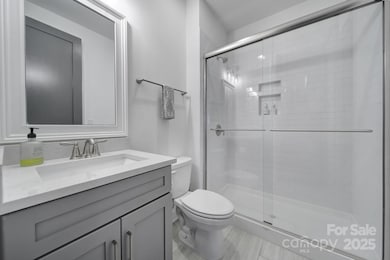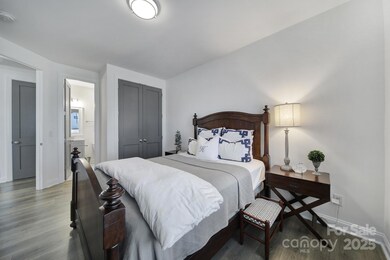
16709 Mckee Rd Charlotte, NC 28278
The Palisades NeighborhoodEstimated payment $4,255/month
Highlights
- Wooded Lot
- Traditional Architecture
- Screened Porch
- Palisades Park Elementary School Rated A-
- Mud Room
- 2 Car Attached Garage
About This Home
Welcome to this meticulously maintained, 5-bedroom, 3-bathroom, two-story home, nestled in a sought-after neighborhood in Charlotte, NC. Built in 2021, this spacious single-family residence offers a perfect blend of modern comfort and style, featuring an open-concept living area with abundant natural light. The gourmet kitchen boasts stainless steel appliances, a large island, and plenty of cabinet space, ideal for entertaining or everyday living. The first-floor bedroom and full bath provide flexible living options. Upstairs, you’ll find a generous primary suite with a spa-like ensuite, along with three additional bedrooms and two full baths. The attached two-car garage offers ample storage and convenience. The home also includes a nice-sized yard, perfect for outdoor activities, and a relaxing outdoor patio in the backyard for entertaining or unwinding. Located near local amenities, shopping, dining, and top-rated schools, this home is truly a gem. Schedule your viewing today!
Listing Agent
EXP Realty LLC Rock Hill Brokerage Email: ken@teamvininggroup.com License #280098

Home Details
Home Type
- Single Family
Est. Annual Taxes
- $4,180
Year Built
- Built in 2021
Lot Details
- Lot Dimensions are 193x118x178x192
- Partially Fenced Property
- Irrigation
- Wooded Lot
- Property is zoned N1-A
Parking
- 2 Car Attached Garage
- Driveway
- 6 Open Parking Spaces
Home Design
- Traditional Architecture
- Slab Foundation
- Hardboard
Interior Spaces
- 2-Story Property
- Ceiling Fan
- French Doors
- Mud Room
- Entrance Foyer
- Family Room with Fireplace
- Screened Porch
- Tile Flooring
- Home Security System
- Washer and Electric Dryer Hookup
Kitchen
- Built-In Self-Cleaning Oven
- Gas Cooktop
- Range Hood
- Microwave
- ENERGY STAR Qualified Dishwasher
- Kitchen Island
- Disposal
Bedrooms and Bathrooms
- Walk-In Closet
- 3 Full Bathrooms
- Garden Bath
Outdoor Features
- Fire Pit
- Shed
Schools
- Palisades Park Elementary School
- Southwest Middle School
- Palisades High School
Utilities
- Two cooling system units
- Central Air
- Vented Exhaust Fan
- Heating System Uses Natural Gas
- Gas Water Heater
Community Details
- Card or Code Access
Listing and Financial Details
- Assessor Parcel Number 217-051-29
Map
Home Values in the Area
Average Home Value in this Area
Tax History
| Year | Tax Paid | Tax Assessment Tax Assessment Total Assessment is a certain percentage of the fair market value that is determined by local assessors to be the total taxable value of land and additions on the property. | Land | Improvement |
|---|---|---|---|---|
| 2023 | $4,180 | $588,300 | $94,300 | $494,000 |
| 2022 | $0 | $385,600 | $66,600 | $319,000 |
| 2021 | $583 | $66,600 | $66,600 | $0 |
Property History
| Date | Event | Price | Change | Sq Ft Price |
|---|---|---|---|---|
| 04/03/2025 04/03/25 | Pending | -- | -- | -- |
| 03/21/2025 03/21/25 | For Sale | $700,000 | -- | $200 / Sq Ft |
Deed History
| Date | Type | Sale Price | Title Company |
|---|---|---|---|
| Warranty Deed | $630,000 | None Listed On Document | |
| Warranty Deed | $495,000 | None Available | |
| Warranty Deed | $447,500 | None Available | |
| Special Warranty Deed | $120,000 | None Available |
Mortgage History
| Date | Status | Loan Amount | Loan Type |
|---|---|---|---|
| Open | $490,000 | New Conventional | |
| Previous Owner | $300,000 | Purchase Money Mortgage |
Similar Homes in the area
Source: Canopy MLS (Canopy Realtor® Association)
MLS Number: 4225587
APN: 217-051-29
- 14827 Batteliere Dr
- 9307 Dufaux Dr
- 14711 Batteliere Dr
- 14707 Batteliere Dr
- 15035 Batteliere Dr
- 14108 Rhone Valley Dr
- 9810 Daufuskie Dr
- 16205 Bastille Dr
- 14125 Derby Farm Ln
- 9428 Segundo Ln
- 15827 Arabian Mews Ln
- 15906 Youngblood Rd
- 16415 Capps Rd
- 13303 Hyperion Hills Ln
- 10029 Daufuskie Dr
- 14030 Turncloak Dr
- 14103 Grand Traverse Dr
- 14027 Grand Traverse Dr
- 15813 Capps Rd
- 17627 Caddy Ct
