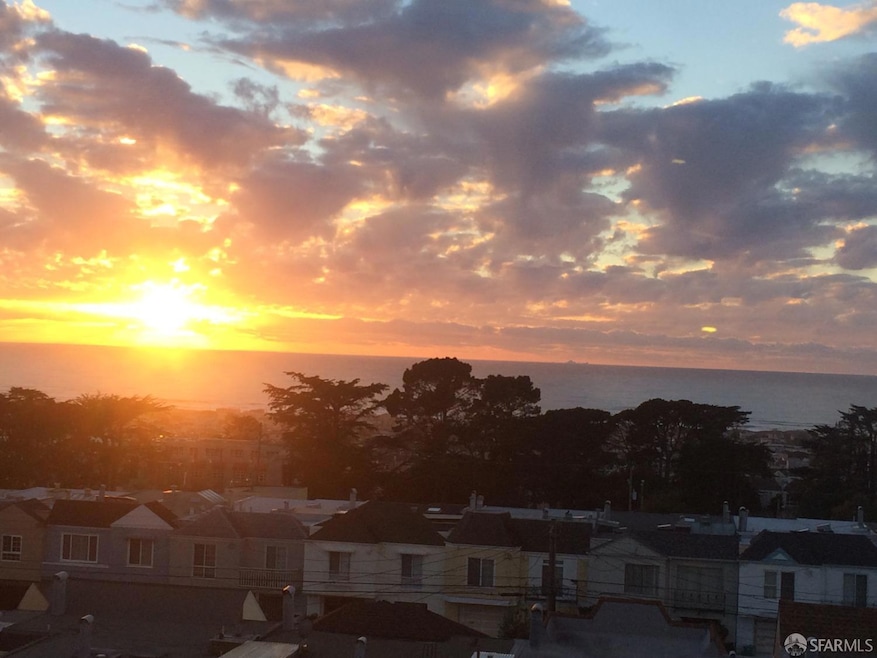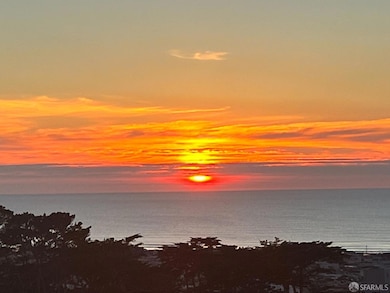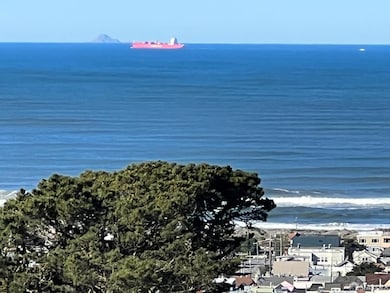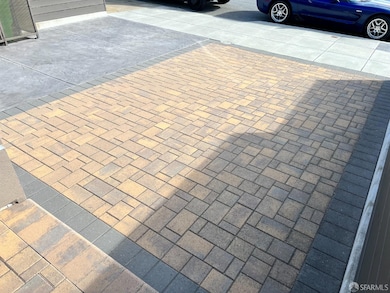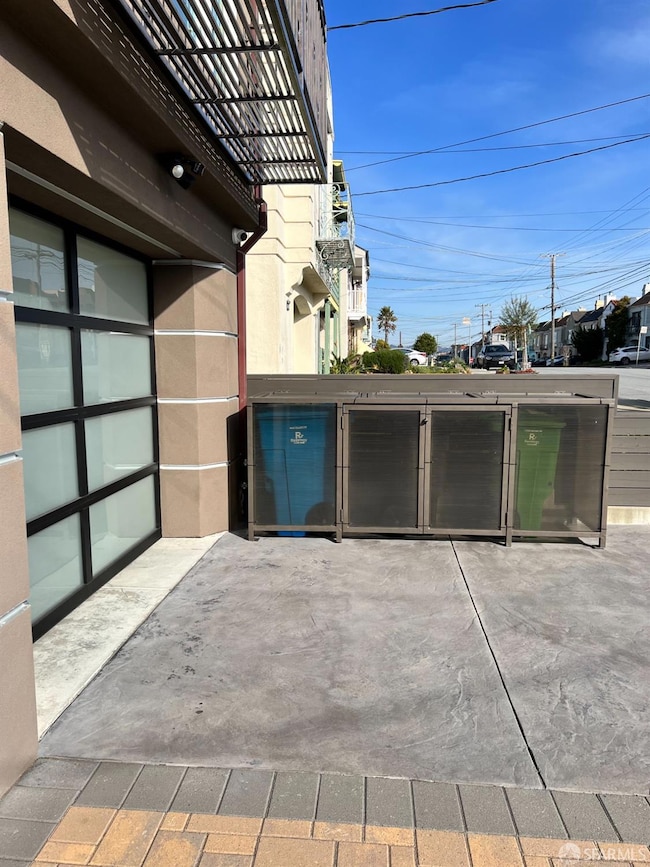
1671 34th Ave San Francisco, CA 94122
Central Sunset NeighborhoodEstimated payment $20,346/month
Highlights
- Ocean View
- Two Primary Bedrooms
- Engineered Wood Flooring
- Stevenson (Robert Louis) Elementary School Rated A
- Contemporary Architecture
- Main Floor Bedroom
About This Home
Perfect Location! Easy short walk to Safeway, Shopping, Buses, Restaurants. Reverse & Modern Open Floor Plan - Indoor/Outdoor Flow. Panoramic Ocean Views; Farallon Islands - Point Reyes - Pacifica. See & Hear the Pacific's white caps breaking on shore. Premium Quality Major Refresh 2022/23. Majority of the living area is on MAIN LEVEL; Kitchen, Dining Rm, Living Rm, PLUS 3 Bedrooms & 2 Baths. LOWER LEVEL is an Independent Area. 2 BR with Panoramic Ocean Views, 10ft Ceilings & 2 Walk-in Closets. Media Rm, 1 Bath, Laundry Rm w/commercial washer & dryer, 2 Car Garage & 3 Storage Closets. 2016 Major Addition & Remodel including Stucco, Engineering was done. New Systems Installed & Highest Quality Materials were used. No Expenses were spared to make this the PERFECT HOME! Sewer Lines to street, New Concrete, Rebuilt Down to Studs & Beyond. 2025 Roof renovation & New Silicone Roof, 2025 Custom Penntek garage floor. Please view special improvements list. Note: ELABORATE SOUNDPROOFING SYSTEM BETWEEN AREAS of the 1st & 2nd Floor. Large Ipe wood deck. Large Level Stamped Concrete Yard & Low Maintenance Garden. The garage has TWO - 50 AMP plugs for charging your EV Two Autos. TWO Furnaces 60,000 BTU each - serving each Level. 1st Time On Market Since 1960. Surveillance Equipment in use
Home Details
Home Type
- Single Family
Est. Annual Taxes
- $10,065
Year Built
- Built in 1940 | Remodeled
Lot Details
- 3,000 Sq Ft Lot
- Back and Front Yard Fenced
- Low Maintenance Yard
Parking
- 2 Car Garage
- 1 Open Parking Space
- Electric Vehicle Home Charger
- Extra Deep Garage
- Front Facing Garage
- Tandem Garage
- Garage Door Opener
Property Views
- Ocean
- Panoramic
Home Design
- Contemporary Architecture
- Modern Architecture
- Bungalow
- Composition Roof
- Bitumen Roof
- Concrete Perimeter Foundation
Interior Spaces
- 2,616 Sq Ft Home
- Fireplace
- Double Pane Windows
- Combination Dining and Living Room
- Storage Room
- Basement Fills Entire Space Under The House
Kitchen
- Free-Standing Gas Oven
- Range Hood
- Microwave
- Dishwasher
- Kitchen Island
- Marble Countertops
- Disposal
Flooring
- Engineered Wood
- Tile
Bedrooms and Bathrooms
- Main Floor Bedroom
- Double Master Bedroom
- Walk-In Closet
- 3 Full Bathrooms
- Multiple Shower Heads
- Separate Shower
- Window or Skylight in Bathroom
Laundry
- Laundry Room
- Laundry on lower level
- Dryer
- Washer
Home Security
- Video Cameras
- Carbon Monoxide Detectors
- Fire and Smoke Detector
Outdoor Features
- Balcony
Utilities
- Central Heating
- Heating System Uses Gas
- 220 Volts
- Gas Water Heater
- Private Sewer
- Internet Available
- Cable TV Available
Listing and Financial Details
- Assessor Parcel Number 1909-015A
Map
Home Values in the Area
Average Home Value in this Area
Tax History
| Year | Tax Paid | Tax Assessment Tax Assessment Total Assessment is a certain percentage of the fair market value that is determined by local assessors to be the total taxable value of land and additions on the property. | Land | Improvement |
|---|---|---|---|---|
| 2024 | $10,065 | $791,834 | $173,260 | $618,574 |
| 2023 | $9,909 | $776,312 | $169,864 | $606,448 |
| 2022 | $9,711 | $761,093 | $166,534 | $594,559 |
| 2021 | $9,537 | $746,173 | $163,270 | $582,903 |
| 2020 | $9,641 | $738,524 | $161,597 | $576,927 |
| 2019 | $9,265 | $724,046 | $158,429 | $565,617 |
| 2018 | $8,954 | $709,852 | $155,323 | $554,529 |
| 2017 | $5,186 | $408,935 | $152,278 | $256,657 |
| 2016 | $3,057 | $229,416 | $149,293 | $80,123 |
| 2015 | $2,891 | $215,285 | $147,051 | $68,234 |
| 2014 | $2,817 | $211,071 | $144,172 | $66,899 |
Property History
| Date | Event | Price | Change | Sq Ft Price |
|---|---|---|---|---|
| 03/28/2025 03/28/25 | For Sale | $3,495,000 | -- | $1,336 / Sq Ft |
Deed History
| Date | Type | Sale Price | Title Company |
|---|---|---|---|
| Interfamily Deed Transfer | -- | None Available |
Similar Homes in San Francisco, CA
Source: San Francisco Association of REALTORS® MLS
MLS Number: 425024185
APN: 1909-015A
