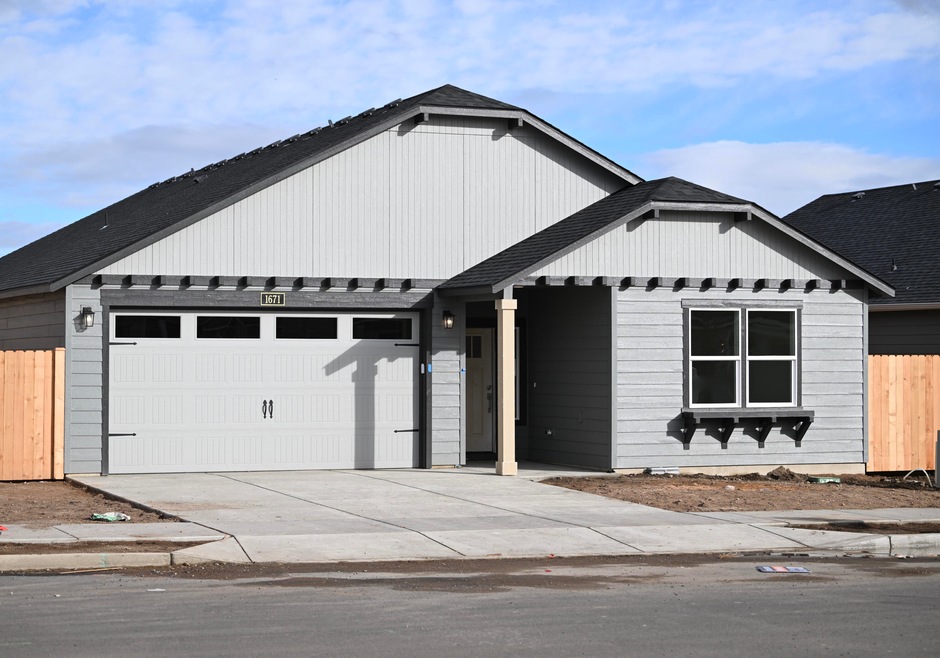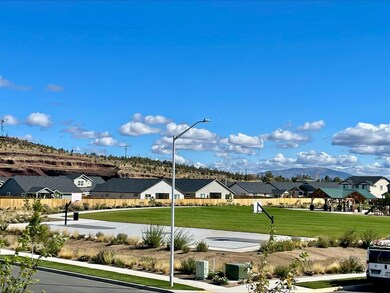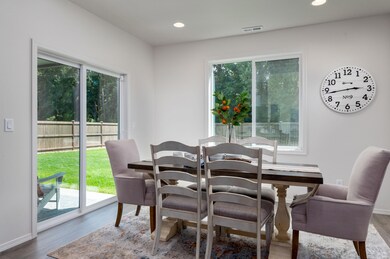
1671 NW Varnish Place Unit 96 Redmond, OR 97756
Highlights
- New Construction
- Traditional Architecture
- Double Pane Windows
- Open Floorplan
- Great Room
- Walk-In Closet
About This Home
As of December 2024This price includes a BACKYARD LANDSCPAING AND IRRIGATION! Our Orchard floorplan is near the community park and has a backyard that backs greenspace! The Orchard is an efficiently designed, mid-sized single level home offering both space and comfort. The open kitchen is a chef's dream, with counter space galore and plenty of cupboard storage. The living room and adjoining dining area complete this eating and entertainment space, with the added appeal of an optional desk or beverage center. The spacious and private main suite boasts a dual vanity bathroom, separate shower and an enormous closet. The other THREE bedrooms, share a second bathroom.
Pre-Sale homesite, photos not indicative of included features.
Home Details
Home Type
- Single Family
Year Built
- Built in 2024 | New Construction
Lot Details
- 7,405 Sq Ft Lot
- Property is zoned R5, R5
HOA Fees
- $64 Monthly HOA Fees
Parking
- 2 Car Garage
- Garage Door Opener
- Driveway
Home Design
- Traditional Architecture
- Stem Wall Foundation
- Composition Roof
- Double Stud Wall
Interior Spaces
- 1,979 Sq Ft Home
- 1-Story Property
- Open Floorplan
- Double Pane Windows
- Great Room
- Laundry Room
Kitchen
- Range
- Microwave
- Dishwasher
- Kitchen Island
- Disposal
Flooring
- Carpet
- Vinyl
Bedrooms and Bathrooms
- 4 Bedrooms
- Walk-In Closet
- 2 Full Bathrooms
- Bathtub with Shower
Schools
- Tom Mccall Elementary School
- Elton Gregory Middle School
- Redmond High School
Utilities
- Forced Air Heating and Cooling System
- Heating System Uses Natural Gas
- Water Heater
Community Details
- Canyon Ridge Phase 6 Subdivision
Listing and Financial Details
- Tax Lot 96
- Assessor Parcel Number 96
Map
Home Values in the Area
Average Home Value in this Area
Property History
| Date | Event | Price | Change | Sq Ft Price |
|---|---|---|---|---|
| 12/10/2024 12/10/24 | Sold | $586,690 | -0.1% | $296 / Sq Ft |
| 11/12/2024 11/12/24 | Pending | -- | -- | -- |
| 11/01/2024 11/01/24 | Price Changed | $586,990 | -0.3% | $297 / Sq Ft |
| 10/31/2024 10/31/24 | Price Changed | $588,990 | +2.4% | $298 / Sq Ft |
| 09/23/2024 09/23/24 | Price Changed | $574,990 | -1.9% | $291 / Sq Ft |
| 08/09/2024 08/09/24 | Price Changed | $585,990 | +5.0% | $296 / Sq Ft |
| 04/27/2024 04/27/24 | For Sale | $557,990 | -- | $282 / Sq Ft |
Similar Homes in Redmond, OR
Source: Southern Oregon MLS
MLS Number: 220181418
- 720 NW Varnish Place Unit 148
- 732 NW Varnish Place Unit 149
- 1723 NW Upas Place
- 758 NW Varnish Place Unit 151
- 3256 NW Canyon Dr Unit 146
- 1676 NW Upas Place
- 3278 NW Canyon Dr Unit 145
- 3295 NW Canyon Dr Unit 132
- 1534 NW Upas Place Unit 167
- 3377 NW 12th St Unit 39
- 3399 NW 12th St Unit 40
- 3421 NW 12th St Unit 41
- 3433 NW 12th St Unit 42
- 1360 NW Varnish Ave
- 3465 NW 12th St Unit 43
- 71 NW Walnut Ave Unit 71
- 3487 NW 12th St Unit 44
- 1156 NW Varnish Ave Unit 33
- 1131 NW Walnut Ave Unit 4
- 1062 NW Walnut Ave Unit 70






