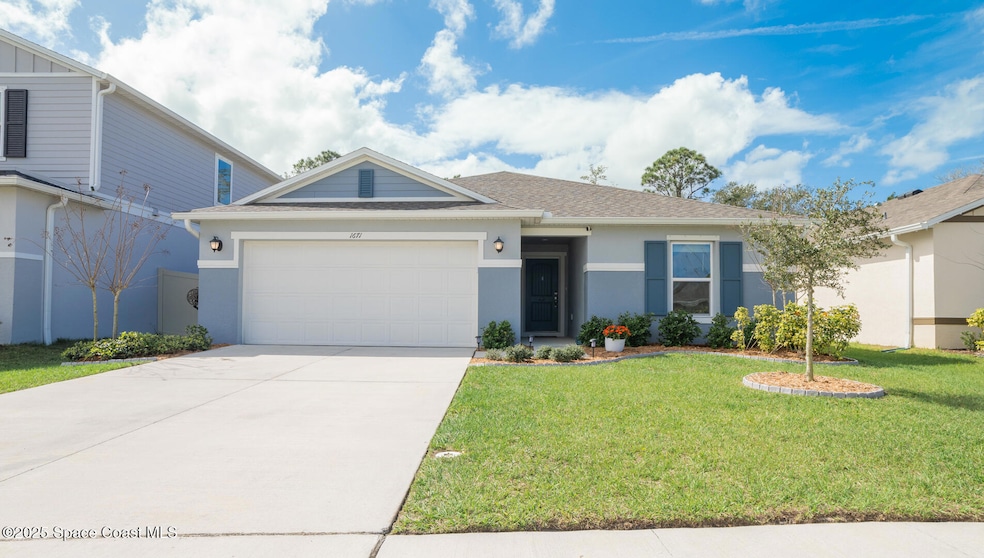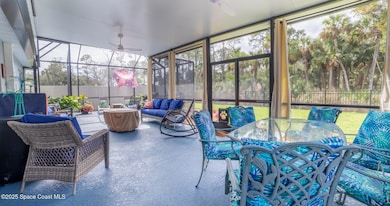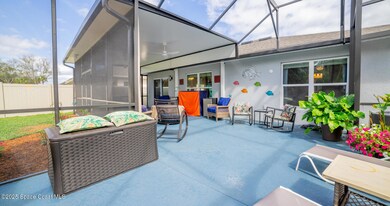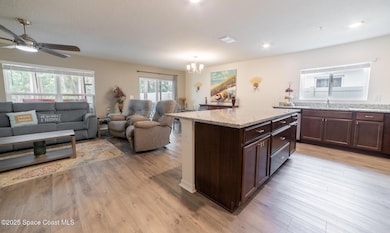
1671 Pecorino Ct Titusville, FL 32780
Southern Titusville NeighborhoodEstimated payment $3,089/month
Highlights
- Fitness Center
- Vaulted Ceiling
- Screened Porch
- Clubhouse
- Traditional Architecture
- Community Pool
About This Home
WOW! NEW Price with ALL. THESE. UPGRADES!! Resort-style Living on the Space Coast - Move-In Ready! Why wait to build when this NEARLY NEW, upgraded masterpiece is ready now? Nestled in the stunning Verona community surrounded by conservation land, this home offers PREMIUM UPGRADES and an unparalleled lifestyle. The entertaining possibilities are endless here where the kitchen and great room are the heart of the home! The true showstopper? A MASSIVE, SCREENED PATIO patio spanning the length of the home, complete with a reinforced hot tub area—perfect for unwinding after a day of adventure. The FENCED backyard adds privacy, making it ideal for pets or gatherings. The garage is pre-wired for 220 electric and there are so many more upgrades! Enjoy all the amenities, including a brand-new CLUBHOUSE, POOL, splash pad, PICKLEBALL courts, PLAYGROUND, walking trails and more.
Home Details
Home Type
- Single Family
Est. Annual Taxes
- $6,829
Year Built
- Built in 2023
Lot Details
- 6,098 Sq Ft Lot
- North Facing Home
- Wrought Iron Fence
- Vinyl Fence
- Front and Back Yard Sprinklers
HOA Fees
- $13 Monthly HOA Fees
Parking
- 2 Car Garage
- Garage Door Opener
Home Design
- Traditional Architecture
- Shingle Roof
- Block Exterior
- Stucco
Interior Spaces
- 1,696 Sq Ft Home
- 1-Story Property
- Vaulted Ceiling
- Ceiling Fan
- Screened Porch
- Electric Dryer Hookup
Kitchen
- Electric Oven
- Electric Range
- Microwave
- Kitchen Island
- Disposal
Flooring
- Carpet
- Tile
Bedrooms and Bathrooms
- 4 Bedrooms
- Split Bedroom Floorplan
- 2 Full Bathrooms
- Bathtub and Shower Combination in Primary Bathroom
Outdoor Features
- Patio
Schools
- Imperial Estates Elementary School
- Jackson Middle School
- Titusville High School
Utilities
- Central Heating and Cooling System
- Electric Water Heater
- Cable TV Available
Listing and Financial Details
- Assessor Parcel Number 23-35-10-Yi-00000.0-0057.00
- Community Development District (CDD) fees
- $1,620 special tax assessment
Community Details
Overview
- Empire Management Group Association
- Verona Subdivision
Amenities
- Clubhouse
Recreation
- Pickleball Courts
- Community Playground
- Fitness Center
- Community Pool
Map
Home Values in the Area
Average Home Value in this Area
Tax History
| Year | Tax Paid | Tax Assessment Tax Assessment Total Assessment is a certain percentage of the fair market value that is determined by local assessors to be the total taxable value of land and additions on the property. | Land | Improvement |
|---|---|---|---|---|
| 2023 | $2,203 | $52,000 | $0 | $0 |
| 2022 | $1,746 | $4,500 | $0 | $0 |
Property History
| Date | Event | Price | Change | Sq Ft Price |
|---|---|---|---|---|
| 04/23/2025 04/23/25 | Price Changed | $450,000 | -3.2% | $265 / Sq Ft |
| 02/17/2025 02/17/25 | For Sale | $465,000 | -- | $274 / Sq Ft |
Deed History
| Date | Type | Sale Price | Title Company |
|---|---|---|---|
| Special Warranty Deed | $414,615 | First American Title |
Mortgage History
| Date | Status | Loan Amount | Loan Type |
|---|---|---|---|
| Open | $30,000 | New Conventional | |
| Open | $311,115 | New Conventional |
About the Listing Agent
Margaret's Other Listings
Source: Space Coast MLS (Space Coast Association of REALTORS®)
MLS Number: 1037548
APN: 23-35-10-YI-00000.0-0057.00
- 1671 Pecorino Ct
- 1568 Meadow Lark Dr
- 1893 Corvina Way
- 8018 Cortese Dr
- 5822 Chicory Dr
- 1388 Meadow Lark Dr
- 1216 Redbird Ct
- 5729 Cheshire Dr
- 0 Sisson Rd Unit 1044026
- 1248 Meadow Lark Dr
- 1268 Meadow Lark Dr
- 6420 Whispering Ln
- 5519 Bent Oak Dr
- 6200 Horseshoe Ave
- 6349 Whispering Ln
- 5518 River Oaks Dr
- 6320 Whispering Ln
- 5705 Barna Ave
- 1248 Little Oak Cir
- 1244 Little Oak Cir





