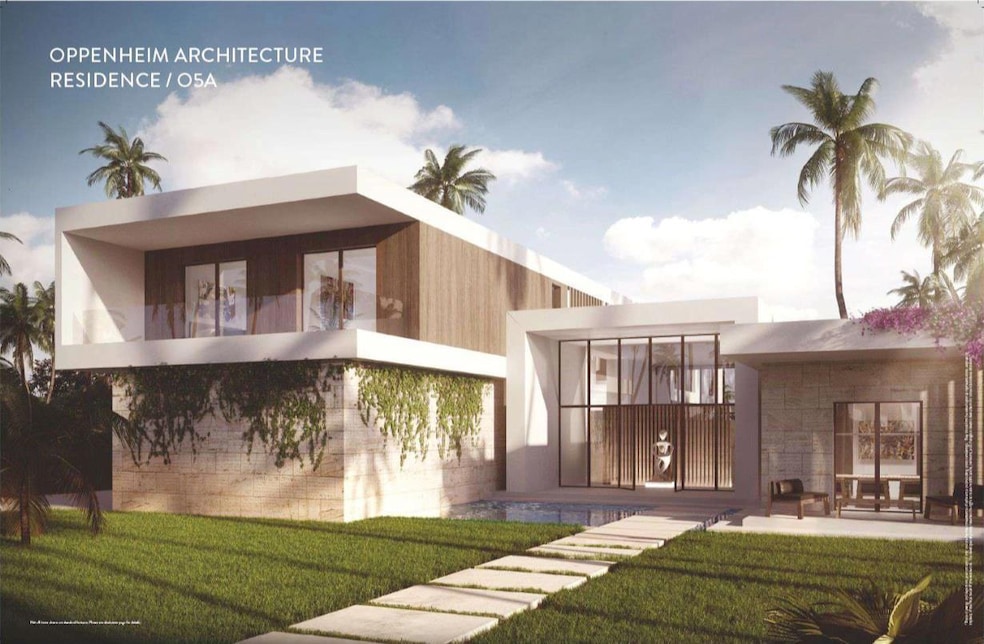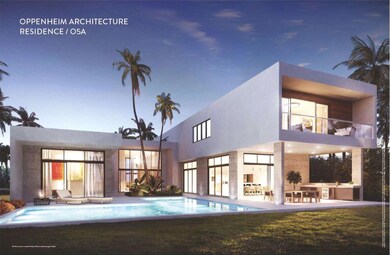
16712 Botaniko Dr Fort Lauderdale, FL 33326
Bonaventure NeighborhoodEstimated payment $21,428/month
Highlights
- 100 Feet of Waterfront
- Private Pool
- 17,500 Sq Ft lot
- Home Theater
- Gated Community
- Wood Flooring
About This Home
Exclusive developer opportunity in the highly sought-after community of Botaniko. Designed by renowned architect Chad Oppenheim, this waterfront masterpiece blends minimalist elegance with environmentally conscious architecture. The O5A residence offers 7,138 SqFt of air-conditioned living area, 6 ensuite bedrooms, 8.5 bathrooms, media room/office, staff quarters & an abundance of natural light. A chef-inspired kitchen w/ Sub-Zero & Wolf appliances & Italian cabinetry. Loaded with upgrades that include an elevator, 60”x30” porcelain tile downstairs, wood flooring upstairs, L-shape pool w/ 24”x24” outdoor tile, summer kitchen fitted with natural gas grill, sink, ice machine and refrigerator. 4-car garage. A+ schools. Estimated completion is Q1 2025. Schedule your private showing today!
Home Details
Home Type
- Single Family
Est. Annual Taxes
- $10,727
Year Built
- Built in 2024 | Under Construction
Lot Details
- 0.4 Acre Lot
- 100 Feet of Waterfront
- Lake Front
- North Facing Home
- Fenced
- Sprinkler System
HOA Fees
- $999 Monthly HOA Fees
Parking
- 4 Car Garage
- Driveway
Home Design
- Flat Roof Shape
Interior Spaces
- 7,138 Sq Ft Home
- 2-Story Property
- Elevator
- Family Room
- Formal Dining Room
- Home Theater
- Water Views
Kitchen
- Eat-In Kitchen
- Gas Range
- Microwave
- Dishwasher
- Kitchen Island
- Disposal
Flooring
- Wood
- Tile
Bedrooms and Bathrooms
- 6 Bedrooms | 2 Main Level Bedrooms
- Walk-In Closet
- In-Law or Guest Suite
- Bidet
- Dual Sinks
- Separate Shower in Primary Bathroom
Laundry
- Dryer
- Washer
Home Security
- Impact Glass
- Fire and Smoke Detector
Outdoor Features
- Private Pool
- Outdoor Grill
Schools
- Eagle Point Elementary School
- Tequesta Trace Middle School
- Western High School
Utilities
- Central Heating and Cooling System
- Gas Water Heater
- Cable TV Available
Listing and Financial Details
- Assessor Parcel Number 504005120810
Community Details
Overview
- Association fees include common area maintenance, cable TV, security
- Botaniko Weston Subdivision, 05A Floorplan
Security
- Resident Manager or Management On Site
- Gated Community
Map
Home Values in the Area
Average Home Value in this Area
Tax History
| Year | Tax Paid | Tax Assessment Tax Assessment Total Assessment is a certain percentage of the fair market value that is determined by local assessors to be the total taxable value of land and additions on the property. | Land | Improvement |
|---|---|---|---|---|
| 2025 | $11,014 | $218,750 | $218,750 | -- |
| 2024 | $10,727 | $218,750 | $218,750 | -- |
| 2023 | $10,727 | $192,500 | $0 | $0 |
| 2022 | $10,155 | $175,000 | $175,000 | $0 |
| 2021 | $10,149 | $175,000 | $175,000 | $0 |
| 2020 | $10,147 | $175,000 | $175,000 | $0 |
| 2019 | $3,897 | $175,000 | $175,000 | $0 |
| 2018 | $3,824 | $174,130 | $174,130 | $0 |
| 2017 | $3,258 | $174,130 | $0 | $0 |
| 2016 | $3,304 | $174,130 | $0 | $0 |
| 2015 | $3,584 | $184,630 | $0 | $0 |
Property History
| Date | Event | Price | Change | Sq Ft Price |
|---|---|---|---|---|
| 12/27/2024 12/27/24 | For Sale | $3,500,000 | 0.0% | $490 / Sq Ft |
| 12/26/2024 12/26/24 | Off Market | $3,500,000 | -- | -- |
| 05/17/2024 05/17/24 | For Sale | $3,500,000 | -- | $490 / Sq Ft |
Similar Home in Fort Lauderdale, FL
Source: BeachesMLS (Greater Fort Lauderdale)
MLS Number: F10441189
APN: 50-40-05-12-0810
- 16703 Botaniko Dr S
- 16733 Botaniko Dr S
- 16752 Botaniko Dr S
- 16753 Botaniko Dr S
- 16733 Golfview Dr
- 16624 Greens Edge Cir Unit 75
- 51 Simonton Cir Unit 15
- 12 Simonton Cir
- 16633 Golfview Dr
- 16686 Hemingway Dr Unit 16686
- 16640 Sunset Way
- 51 Whitehead Cir
- 16634 Golfview Dr
- 16675 Hemingway Dr
- 31 Whitehead Cir
- 16731 Hemingway Dr
- 78 Whitehead Cir
- 16730 Botaniko Dr N
- 16582 Botaniko Dr S
- 16501 Blatt Blvd Unit 103

