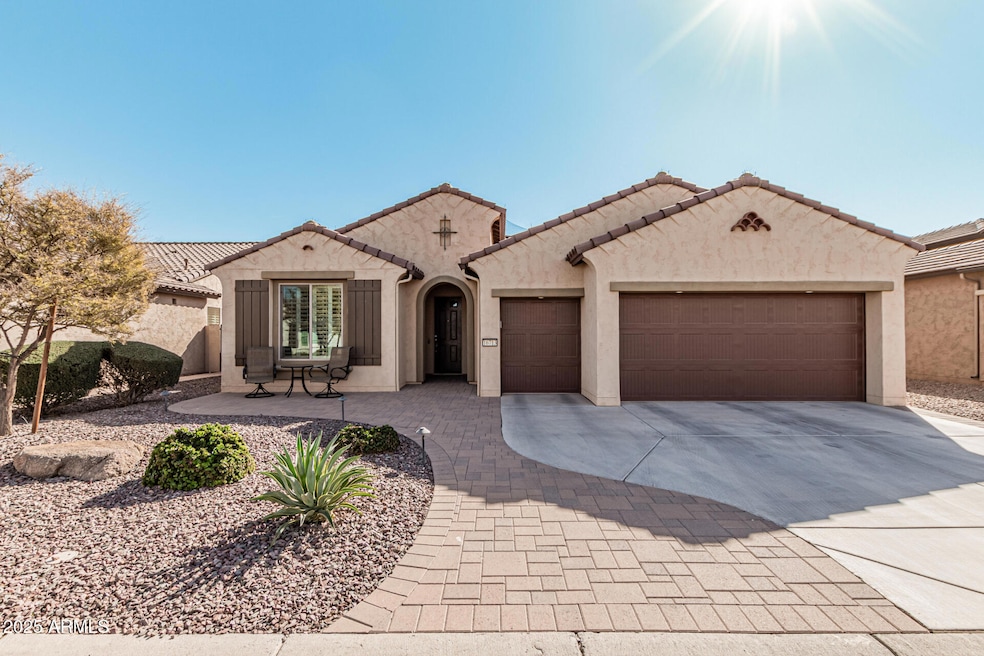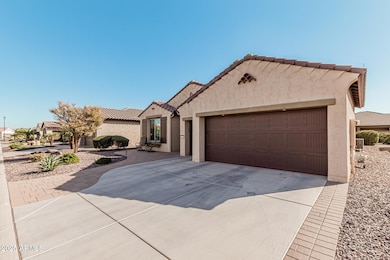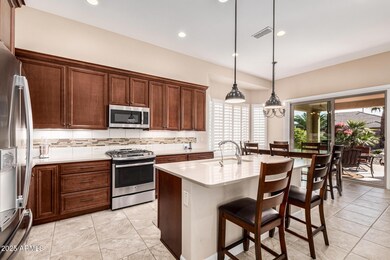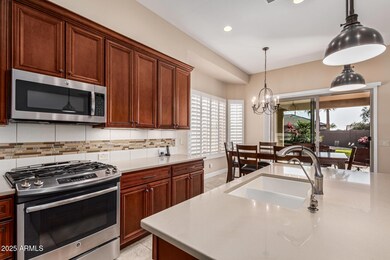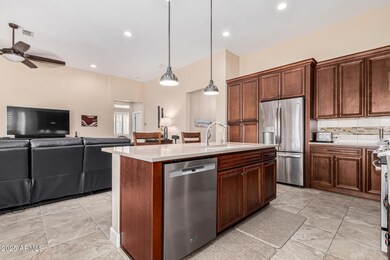
16713 W Monte Vista Rd Goodyear, AZ 85395
Palm Valley NeighborhoodHighlights
- Golf Course Community
- Gated with Attendant
- RV Parking in Community
- Verrado Middle School Rated A-
- Heated Spa
- Two Primary Bathrooms
About This Home
As of April 2025Welcome Home!!! This gorgeous 2 bedroom 2.5 bath gated home at the 55+ active adult community of Pebblecreek in Goodyear is in a fantastic location. Close to restaurants, shopping, multiple golf courses & easy access to the 303 & I-10 Fwy's. You'll love the layout of this open concept floor plan. Your kitchen offers stainless steel appliances, corian counter tops, an island/breakfast bar for extra prep & storage, filtered water, full height tiled backsplashes with mosaic tile inset & stunning crown molding cabinetry. Your spacious master suite offers a plethora of natural light from your bay windows, a large walk in closet, a dual corian vanity & a custom tiled walk in shower. This gated community home also offers upgraded ceiling fans & lighting, plantation shutters, a half bathroom, an office/den to utilize, the 2nd bedroom also has an attached bathroom, along with a 2.5 golf cart garage with a water softener. This backyard was designed for entertaining. It includes a large covered patio, extended pavers, mature landscaping, a 6 hole putting green to keep the short game strong, as well as a hot tub to relax & enjoy in. Your community offers 3 championship golf courses, a clubhouse, restaurants & lounges, as well as a fitness center, tennis complex, pickleball courts, bocce ball, multiple pools & a performing arts theater. This gem in the desert is a Great Buy & a Must See!!!
**Furniture is available on a separate bill of sale.
Last Agent to Sell the Property
Canam Realty Group Brokerage Email: Offers@CanamRealty.com License #SA561835000
Home Details
Home Type
- Single Family
Est. Annual Taxes
- $3,740
Year Built
- Built in 2016
Lot Details
- 7,531 Sq Ft Lot
- Desert faces the front and back of the property
- Block Wall Fence
- Front and Back Yard Sprinklers
- Sprinklers on Timer
HOA Fees
- $272 Monthly HOA Fees
Parking
- 2.5 Car Garage
- Golf Cart Garage
Home Design
- Tile Roof
- Block Exterior
- Stucco
Interior Spaces
- 1,870 Sq Ft Home
- 1-Story Property
- Furnished
- Ceiling height of 9 feet or more
- Ceiling Fan
- Double Pane Windows
- Vinyl Clad Windows
Kitchen
- Eat-In Kitchen
- Breakfast Bar
- Built-In Microwave
- Kitchen Island
- Granite Countertops
Flooring
- Carpet
- Tile
Bedrooms and Bathrooms
- 2 Bedrooms
- Two Primary Bathrooms
- 2.5 Bathrooms
- Dual Vanity Sinks in Primary Bathroom
Accessible Home Design
- Accessible Hallway
- Doors are 32 inches wide or more
- No Interior Steps
- Raised Toilet
Eco-Friendly Details
- ENERGY STAR Qualified Equipment
Pool
- Heated Spa
- Above Ground Spa
Schools
- Adult Elementary And Middle School
- Adult High School
Utilities
- Cooling Available
- Heating System Uses Natural Gas
- High Speed Internet
- Cable TV Available
Listing and Financial Details
- Tax Lot 117
- Assessor Parcel Number 501-02-722
Community Details
Overview
- Association fees include ground maintenance, street maintenance
- Pebble Creek Association, Phone Number (480) 895-4209
- Built by Robson Communities
- Pebblecreek Phase 2 Unit 61 Subdivision
- RV Parking in Community
Amenities
- Clubhouse
- Theater or Screening Room
- Recreation Room
Recreation
- Golf Course Community
- Tennis Courts
- Heated Community Pool
- Community Spa
- Bike Trail
Security
- Gated with Attendant
Map
Home Values in the Area
Average Home Value in this Area
Property History
| Date | Event | Price | Change | Sq Ft Price |
|---|---|---|---|---|
| 04/15/2025 04/15/25 | Sold | $620,500 | 0.0% | $332 / Sq Ft |
| 02/19/2025 02/19/25 | Pending | -- | -- | -- |
| 02/19/2025 02/19/25 | Price Changed | $620,500 | +1.7% | $332 / Sq Ft |
| 02/07/2025 02/07/25 | For Sale | $610,000 | -- | $326 / Sq Ft |
Tax History
| Year | Tax Paid | Tax Assessment Tax Assessment Total Assessment is a certain percentage of the fair market value that is determined by local assessors to be the total taxable value of land and additions on the property. | Land | Improvement |
|---|---|---|---|---|
| 2025 | $3,740 | $32,932 | -- | -- |
| 2024 | $3,671 | $31,364 | -- | -- |
| 2023 | $3,671 | $45,000 | $9,000 | $36,000 |
| 2022 | $3,577 | $38,180 | $7,630 | $30,550 |
| 2021 | $3,677 | $39,760 | $7,950 | $31,810 |
| 2020 | $3,568 | $36,330 | $7,260 | $29,070 |
| 2019 | $3,478 | $32,980 | $6,590 | $26,390 |
| 2018 | $3,429 | $30,880 | $6,170 | $24,710 |
| 2017 | $3,193 | $29,720 | $5,940 | $23,780 |
| 2016 | $771 | $16,545 | $16,545 | $0 |
| 2015 | $775 | $7,072 | $7,072 | $0 |
Mortgage History
| Date | Status | Loan Amount | Loan Type |
|---|---|---|---|
| Open | $496,400 | New Conventional |
Deed History
| Date | Type | Sale Price | Title Company |
|---|---|---|---|
| Warranty Deed | $620,500 | Chicago Title Agency | |
| Cash Sale Deed | $367,700 | Old Republic Title Agency |
Similar Homes in the area
Source: Arizona Regional Multiple Listing Service (ARMLS)
MLS Number: 6817342
APN: 501-02-722
- 2120 N 166th Dr
- 16807 W Berkeley Rd
- 2005 N 169th Ave
- 16906 W Palm Ln
- 16911 W Palm Ln
- 16918 W Palm Ln
- 16846 W Almeria Rd
- 2360 N 165th Dr
- 16938 W Granada Rd
- 16954 W Palm Ln
- 16917 W Sheridan St
- 1822 N 164th Dr Unit 58
- 16955 W Cypress St
- 16945 W Vernon Ave
- 16946 W Vernon Ave
- 16944 W Coronado Rd
- 16925 W Virginia Ave
- 16445 W Berkeley Rd
- 1775 N 164th Dr
- 16422 W Alvarado Dr
