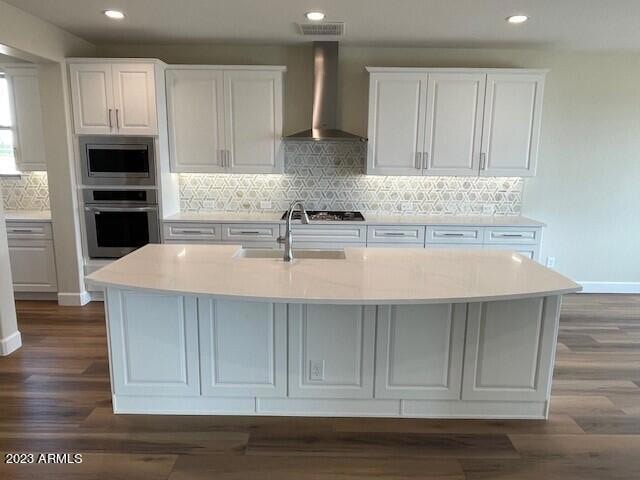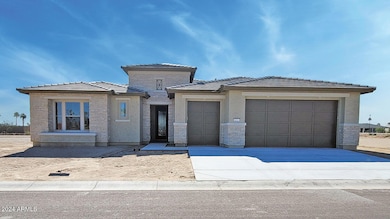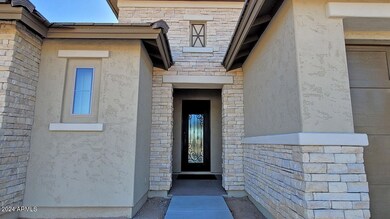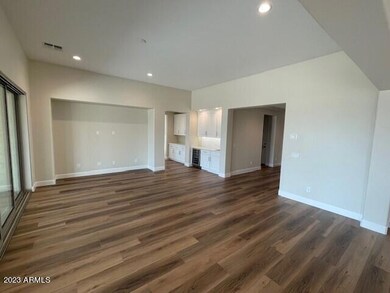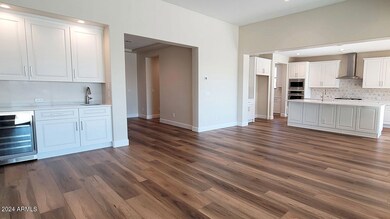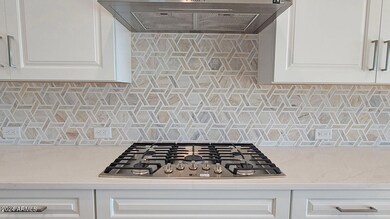
16715 W Whitton Ave Goodyear, AZ 85395
Palm Valley NeighborhoodHighlights
- Concierge
- Golf Course Community
- Gated with Attendant
- Verrado Middle School Rated A-
- Fitness Center
- Clubhouse
About This Home
As of January 2025Brand New Home! Ready and waiting for its first owner - you! All design selections coordinated by the the builder's professional design team. This home features light and bright colors with open living spaces. Comfortable living and a yard, ready to customize to your liking. Generous landscaping is included in the price of the home, and will be installed soon. Pictures will be updated when it goes in!
Home Details
Home Type
- Single Family
Est. Annual Taxes
- $282
Year Built
- Built in 2023
Lot Details
- 8,400 Sq Ft Lot
HOA Fees
- $237 Monthly HOA Fees
Parking
- 2.5 Car Garage
Home Design
- Home to be built
- Wood Frame Construction
- Tile Roof
- Stucco
Interior Spaces
- 2,395 Sq Ft Home
- 1-Story Property
Kitchen
- Eat-In Kitchen
- Gas Cooktop
- Built-In Microwave
Flooring
- Carpet
- Tile
Bedrooms and Bathrooms
- 2 Bedrooms
- 2.5 Bathrooms
Schools
- Adult Elementary And Middle School
- Adult High School
Utilities
- Refrigerated Cooling System
- Heating System Uses Natural Gas
Listing and Financial Details
- Home warranty included in the sale of the property
- Tax Lot 69
- Assessor Parcel Number 508-16-744
Community Details
Overview
- Association fees include ground maintenance
- Pebblecreek HOA, Phone Number (480) 895-4200
- Built by Robson Communities
- Pebblecreek Phase 2 Unit 47B Subdivision, Tesoro Floorplan
Amenities
- Concierge
- Clubhouse
- Theater or Screening Room
- Recreation Room
Recreation
- Golf Course Community
- Tennis Courts
- Pickleball Courts
- Fitness Center
- Community Pool
- Community Spa
- Bike Trail
Security
- Gated with Attendant
Map
Home Values in the Area
Average Home Value in this Area
Property History
| Date | Event | Price | Change | Sq Ft Price |
|---|---|---|---|---|
| 01/09/2025 01/09/25 | Sold | $834,000 | 0.0% | $348 / Sq Ft |
| 12/10/2024 12/10/24 | Pending | -- | -- | -- |
| 11/21/2024 11/21/24 | For Sale | $834,000 | -- | $348 / Sq Ft |
Tax History
| Year | Tax Paid | Tax Assessment Tax Assessment Total Assessment is a certain percentage of the fair market value that is determined by local assessors to be the total taxable value of land and additions on the property. | Land | Improvement |
|---|---|---|---|---|
| 2025 | $289 | $2,324 | $2,324 | -- |
| 2024 | $282 | $2,213 | $2,213 | -- |
| 2023 | $282 | $4,485 | $4,485 | $0 |
| 2022 | $347 | $4,639 | $4,639 | $0 |
Mortgage History
| Date | Status | Loan Amount | Loan Type |
|---|---|---|---|
| Open | $667,200 | New Conventional | |
| Closed | $667,200 | New Conventional |
Deed History
| Date | Type | Sale Price | Title Company |
|---|---|---|---|
| Special Warranty Deed | $834,000 | Old Republic Title Agency | |
| Special Warranty Deed | $834,000 | Old Republic Title Agency |
Similar Homes in the area
Source: Arizona Regional Multiple Listing Service (ARMLS)
MLS Number: 6786828
APN: 508-16-744
- 16590 W Mulberry Dr
- 3188 N 167th Dr
- 16884 W Pinchot Ave
- 3074 N 167th Dr
- 16817 W Pinchot Ave
- 16525 W Fairmount Ave
- 16868 W Earll Dr
- 16401 W Monterey Way
- 16372 W Mulberry Dr
- 16390 W Sheila Ln
- 16881 W Merrell St
- 3020 N 165th Ave
- 16949 W La Reata Ave
- 3698 N 162nd Ln
- 3910 N 163rd Dr
- 3685 N 162nd Ln
- 3969 N 163rd Ln
- 2758 N 170th Ave
- 3931 N 163rd Dr
- 3234 N 163rd Dr
