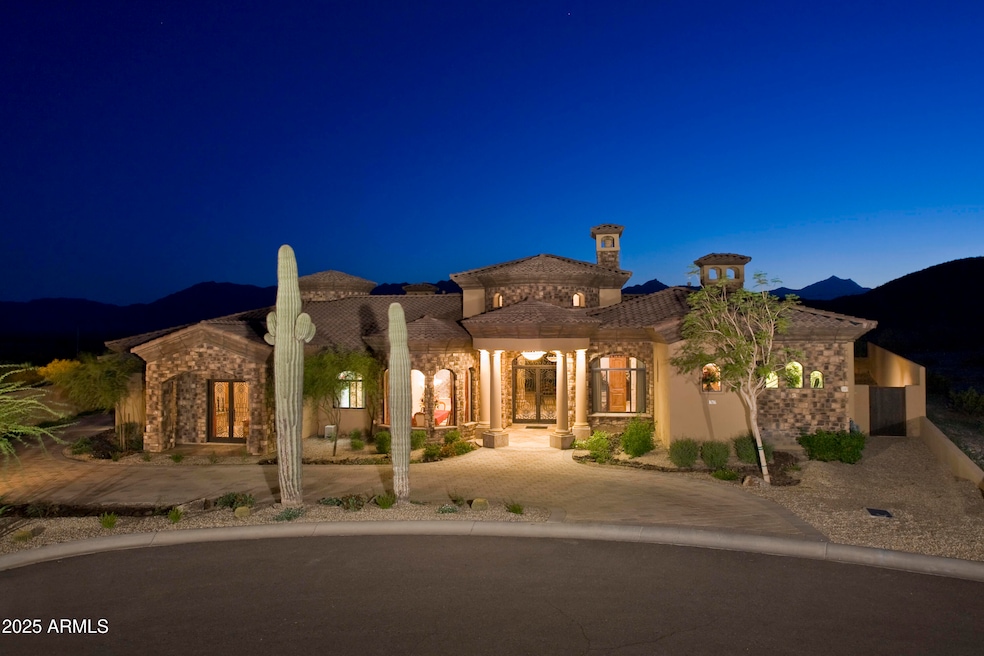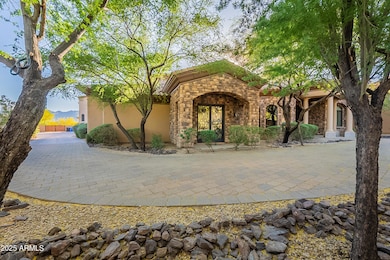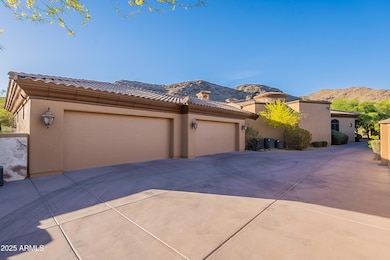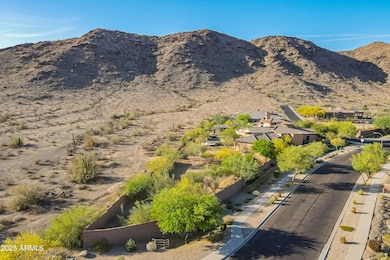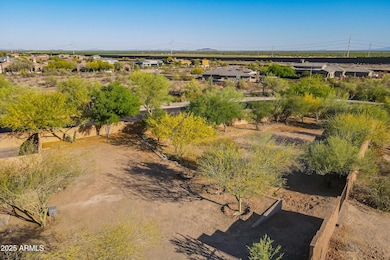
16716 S 32nd Ln Phoenix, AZ 85045
Ahwatukee NeighborhoodEstimated payment $22,031/month
Highlights
- Heated Spa
- 0.97 Acre Lot
- Mountain View
- RV Gated
- Two Primary Bathrooms
- Fireplace in Primary Bedroom
About This Home
Located within the exclusive Calabrea gated community, this one-of-a-kind 5-bedroom, 6.5-bathroom estate spans nearly 7,000 sq ft on a nearly 1-acre corner lot, offering sweeping views of South Mountain, Estrella Mountain, and breathtaking desert sunsets. This custom home features soaring 22-foot ceilings, opulent travertine flooring, and exquisite architectural details. The grand living room, with a groin vault ceiling and custom marble fireplace, is illuminated by a striking alabaster chandelier and complemented by a detailed 13-foot entryway medallion. The chef's kitchen is a culinary masterpiece with professional-grade Jade and Sub-Zero appliances, custom cabinetry, and a sprawling central island with stunning granite countertops. The open-concept design seamlessly flows into the family and game room, enhanced by custom marble niches, a dual-sided gas fireplace, and floor medallions. The state-of-the-art home theater offers the ultimate cinematic experience, while two executive offices with elegant wood-like marble flooring provide refined spaces for work. Each spacious bedroom accommodates a king-sized bed, with private en suite bathrooms and walk-in closets with custom storage. The luxurious owner's suite is a serene retreat with expansive views, high ceilings, and a spa-inspired bathroom featuring a Jetta soaking tub, walk-in shower with custom granite, and an opulent walk-in closet. The expansive backyard is a private oasis with a sparkling pool, heated spa, lush landscaping, an outdoor kitchen, and a 400 sq ft ramada. A putting green and 3,000 sq ft wrap-around patio offer the ideal setting for entertainment and relaxation, all with breathtaking mountain views. Additional amenities include a fully-equipped wine room, oversized 5-car garage with RV parking, and a fully graded lot primed for limitless possibilities, from an additional garage to a state-of-the-art gym, ADU, or recreational courts. Located in a tranquil neighborhood with easy access to South Mountain's hiking trails and the new 202 freeway, this estate offers the ultimate in luxury,
Home Details
Home Type
- Single Family
Est. Annual Taxes
- $12,032
Year Built
- Built in 2007
Lot Details
- 0.97 Acre Lot
- Private Streets
- Desert faces the front and back of the property
- Wrought Iron Fence
- Block Wall Fence
- Misting System
- Front and Back Yard Sprinklers
- Sprinklers on Timer
HOA Fees
- $100 Monthly HOA Fees
Parking
- 4 Car Garage
- RV Gated
Home Design
- Santa Barbara Architecture
- Wood Frame Construction
- Cellulose Insulation
- Tile Roof
- Foam Roof
Interior Spaces
- 6,880 Sq Ft Home
- 1-Story Property
- Wet Bar
- Central Vacuum
- Ceiling height of 9 feet or more
- Ceiling Fan
- Two Way Fireplace
- Gas Fireplace
- Double Pane Windows
- Family Room with Fireplace
- 3 Fireplaces
- Living Room with Fireplace
- Mountain Views
- Washer and Dryer Hookup
Kitchen
- Eat-In Kitchen
- Breakfast Bar
- Built-In Microwave
- Kitchen Island
- Granite Countertops
Flooring
- Carpet
- Stone
Bedrooms and Bathrooms
- 5 Bedrooms
- Fireplace in Primary Bedroom
- Two Primary Bathrooms
- Primary Bathroom is a Full Bathroom
- 7 Bathrooms
- Dual Vanity Sinks in Primary Bathroom
- Bidet
- Hydromassage or Jetted Bathtub
- Bathtub With Separate Shower Stall
Pool
- Heated Spa
- Play Pool
Outdoor Features
- Fire Pit
- Built-In Barbecue
Schools
- Kyrene De Los Cerritos Elementary School
- Kyrene Altadena Middle School
- Desert Vista High School
Utilities
- Cooling Available
- Heating System Uses Natural Gas
- Water Softener
- High Speed Internet
- Cable TV Available
Community Details
- Association fees include ground maintenance, street maintenance
- Vision Community Man Association, Phone Number (480) 759-4945
- Built by Forte
- Foothills 80 Subdivision, Custom Floorplan
Listing and Financial Details
- Tax Lot 70
- Assessor Parcel Number 300-05-714
Map
Home Values in the Area
Average Home Value in this Area
Tax History
| Year | Tax Paid | Tax Assessment Tax Assessment Total Assessment is a certain percentage of the fair market value that is determined by local assessors to be the total taxable value of land and additions on the property. | Land | Improvement |
|---|---|---|---|---|
| 2025 | $12,032 | $123,410 | -- | -- |
| 2024 | $11,782 | $117,534 | -- | -- |
| 2023 | $11,782 | $141,970 | $28,390 | $113,580 |
| 2022 | $11,253 | $117,350 | $23,470 | $93,880 |
| 2021 | $11,556 | $101,530 | $20,300 | $81,230 |
| 2020 | $11,625 | $99,550 | $19,910 | $79,640 |
| 2019 | $11,871 | $99,680 | $19,930 | $79,750 |
| 2018 | $12,902 | $106,060 | $21,210 | $84,850 |
| 2017 | $16,000 | $129,620 | $25,920 | $103,700 |
| 2016 | $16,836 | $128,600 | $25,720 | $102,880 |
| 2015 | $15,580 | $134,220 | $26,840 | $107,380 |
Property History
| Date | Event | Price | Change | Sq Ft Price |
|---|---|---|---|---|
| 04/25/2025 04/25/25 | For Sale | $3,749,600 | -- | $545 / Sq Ft |
Deed History
| Date | Type | Sale Price | Title Company |
|---|---|---|---|
| Interfamily Deed Transfer | -- | None Available | |
| Warranty Deed | $299,000 | Security Title Agency |
Mortgage History
| Date | Status | Loan Amount | Loan Type |
|---|---|---|---|
| Open | $1,100,000 | Adjustable Rate Mortgage/ARM | |
| Closed | $1,040,000 | Adjustable Rate Mortgage/ARM | |
| Closed | $1,400,000 | Unknown | |
| Closed | $1,500,000 | Construction | |
| Closed | $222,750 | Seller Take Back | |
| Closed | $11,960 | No Value Available |
Similar Homes in the area
Source: Arizona Regional Multiple Listing Service (ARMLS)
MLS Number: 6855963
APN: 300-05-714
- 3206 W Cottonwood Ln Unit 66
- 16722 S 32nd Ln Unit 68
- 16604 S 32nd Ln Unit 73
- 3111 W Briarwood Terrace Unit 80
- 3204 W Redwood Ln Unit 63
- 3116 W Briarwood Terrace Unit 75
- 16728 S 31st Ln Unit 40
- 16802 S 31st Ln Unit 39
- 3112 W Briarwood Terrace Unit 76
- 3042 W Windsong Dr
- 3046 W Redwood Ln
- 3031 W Cottonwood Ln
- 3033 W Redwood Ln
- 16401 S 29th Dr
- 17009 S Coleman St
- 17005 S Coleman St
- 2811 W Glenhaven Dr
- 16221 S 35th Dr
- 2801 W Silver Fox Way
- 16209 S 29th Ave
