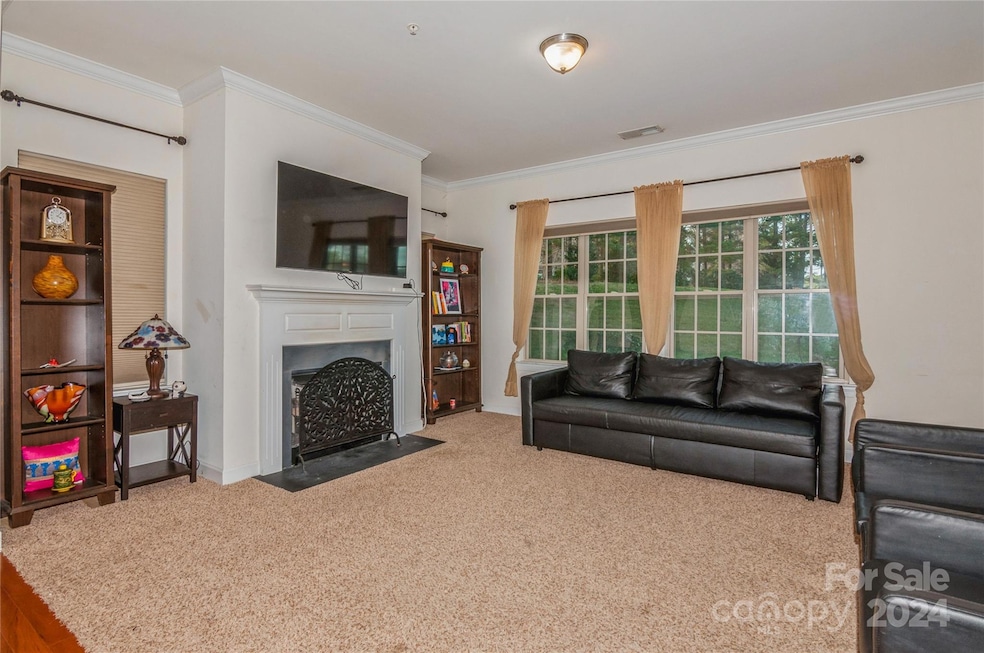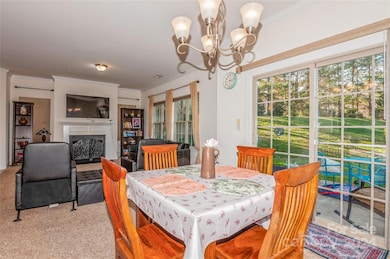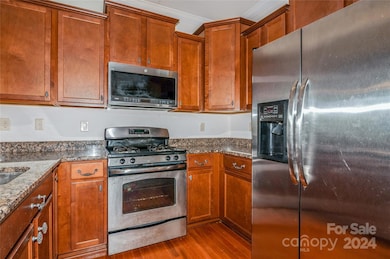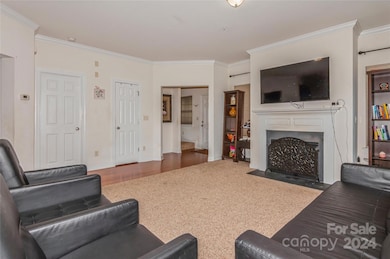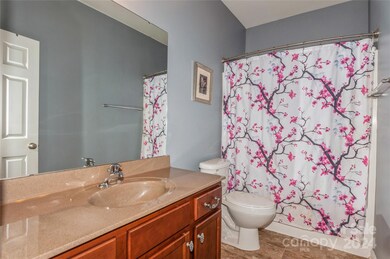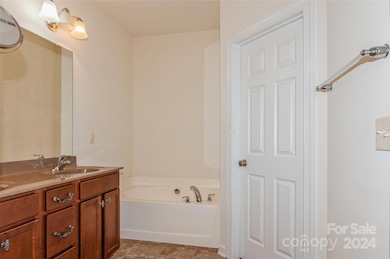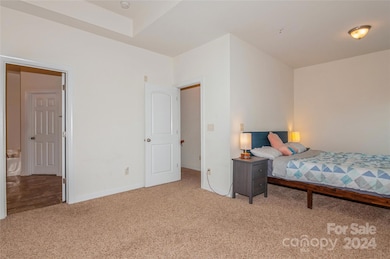
16718 Dolcetto Way Charlotte, NC 28277
Ballantyne NeighborhoodEstimated payment $2,744/month
Highlights
- Community Pool
- 2 Car Attached Garage
- Four Sided Brick Exterior Elevation
- Elon Park Elementary Rated A-
- Forced Air Zoned Heating and Cooling System
About This Home
Welcome to this 1,429 sq. ft. gem featuring an open floor plan that seamlessly connects the living, dining, and kitchen areas, making it perfect for entertaining and everyday living. The kitchen shines with stainless steel appliances, including a 2022 microwave, and flows effortlessly into the living space.The primary bedroom is a true retreat with a cozy sitting area, while the second bedroom offers its own private full bath, ensuring comfort and privacy for family or guests. A dedicated laundry area comes equipped with 2023 washer and dryerStep outside to a private patio, perfect for outdoor dining or relaxation. The oversized garage provides ample storage, complemented by two extra parking spots in front.This home is located on a corner lot, offering enhanced privacy, and is in a neighborhood served by excellent schools. Recent updates include a new HVAC, freshly painted.Community swimming pool & larger grassy area behind unitLandscaping, water and garbage pickup included.
Listing Agent
Coldwell Banker Realty Brokerage Email: nick.tarcea@cbcarolinas.com License #290010

Open House Schedule
-
Saturday, April 26, 202510:00 am to 12:00 pm4/26/2025 10:00:00 AM +00:004/26/2025 12:00:00 PM +00:00Add to Calendar
Property Details
Home Type
- Condominium
Est. Annual Taxes
- $2,717
Year Built
- Built in 2012
HOA Fees
- $452 Monthly HOA Fees
Parking
- 2 Car Attached Garage
- 2 Open Parking Spaces
Home Design
- Slab Foundation
- Vinyl Siding
- Four Sided Brick Exterior Elevation
Interior Spaces
- 2-Story Property
- Electric Dryer Hookup
Kitchen
- Gas Range
- Microwave
- Dishwasher
- Disposal
Bedrooms and Bathrooms
- 2 Bedrooms
Schools
- Elon Park Elementary School
- Community House Middle School
- Ardrey Kell High School
Utilities
- Forced Air Zoned Heating and Cooling System
- Heating System Uses Natural Gas
Listing and Financial Details
- Assessor Parcel Number 223-597-32
Community Details
Overview
- Kuester Mgt Association, Phone Number (704) 973-9019
- Riviera Subdivision
- Mandatory home owners association
Recreation
- Community Pool
Map
Home Values in the Area
Average Home Value in this Area
Tax History
| Year | Tax Paid | Tax Assessment Tax Assessment Total Assessment is a certain percentage of the fair market value that is determined by local assessors to be the total taxable value of land and additions on the property. | Land | Improvement |
|---|---|---|---|---|
| 2023 | $2,717 | $364,283 | $0 | $364,283 |
| 2022 | $2,244 | $228,400 | $0 | $228,400 |
| 2021 | $2,244 | $228,400 | $0 | $228,400 |
| 2020 | $2,151 | $218,800 | $0 | $218,800 |
| 2019 | $2,145 | $218,800 | $0 | $218,800 |
| 2018 | $2,085 | $156,800 | $30,000 | $126,800 |
| 2017 | $2,054 | $156,800 | $30,000 | $126,800 |
| 2016 | $2,050 | $156,800 | $30,000 | $126,800 |
| 2015 | $2,047 | $156,800 | $30,000 | $126,800 |
| 2014 | $2,053 | $156,800 | $30,000 | $126,800 |
Property History
| Date | Event | Price | Change | Sq Ft Price |
|---|---|---|---|---|
| 04/21/2025 04/21/25 | Price Changed | $370,000 | -6.3% | $259 / Sq Ft |
| 01/10/2025 01/10/25 | For Sale | $395,000 | 0.0% | $276 / Sq Ft |
| 12/30/2024 12/30/24 | Off Market | $395,000 | -- | -- |
| 12/30/2024 12/30/24 | For Sale | $395,000 | +56.1% | $276 / Sq Ft |
| 11/24/2020 11/24/20 | Sold | $253,000 | -1.9% | $171 / Sq Ft |
| 09/26/2020 09/26/20 | Pending | -- | -- | -- |
| 09/23/2020 09/23/20 | Price Changed | $258,000 | -1.9% | $174 / Sq Ft |
| 08/31/2020 08/31/20 | For Sale | $263,000 | -- | $178 / Sq Ft |
Deed History
| Date | Type | Sale Price | Title Company |
|---|---|---|---|
| Warranty Deed | $253,000 | None Available | |
| Warranty Deed | $154,000 | None Available |
Mortgage History
| Date | Status | Loan Amount | Loan Type |
|---|---|---|---|
| Open | $202,400 | New Conventional | |
| Previous Owner | $60,000 | New Conventional |
Similar Homes in Charlotte, NC
Source: Canopy MLS (Canopy Realtor® Association)
MLS Number: 4208560
APN: 223-597-32
- 12421 Fiorentina St
- 15002 Strathmoor Dr
- 12305 Stinson Ct
- 14818 Hawick Manor Ln
- 12404 McAllister Park Dr
- 5476 Haystack Ave
- 15011 Balenie Trace Ln
- 11236 McClure Manor Dr
- 14208 Castle Abbey Ln Unit 14208
- 14629 Jockeys Ridge Dr
- 6858 Hunts Mesa Dr
- 12233 Royal Castle Ct
- 2296 Idol Rock Dr
- 14407 Brick Church Ct
- 8310 Sandstone Crest Ln
- 10843 Caroline Acres Rd
- 8429 Golden Stone Ln
- 12006 Woodside Falls Rd
- 11013 Dundarrach Ln Unit 38
- 15656 Marvin Rd
