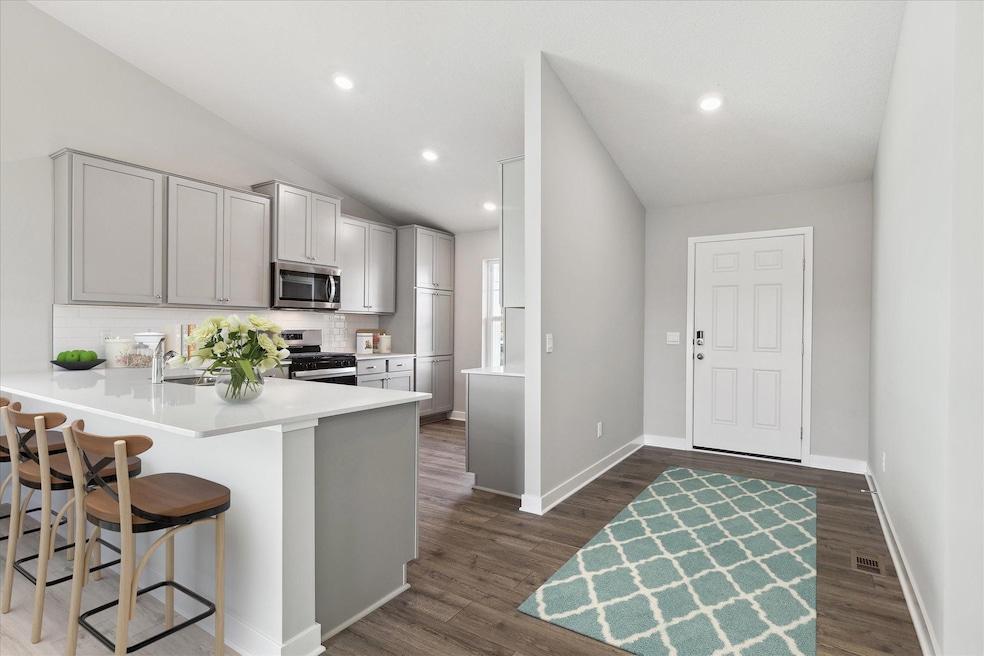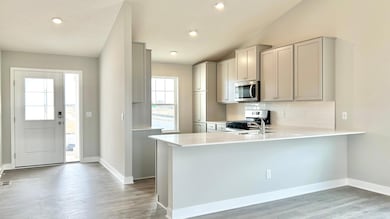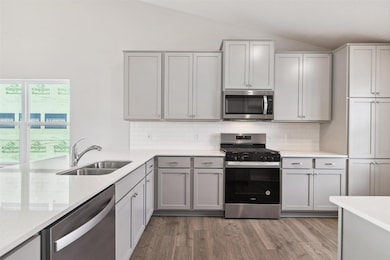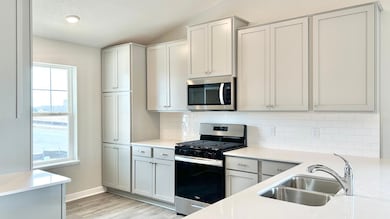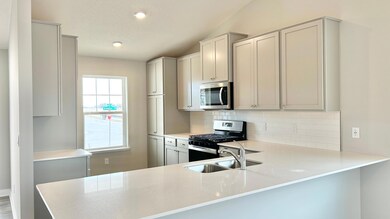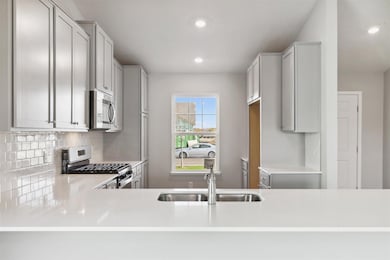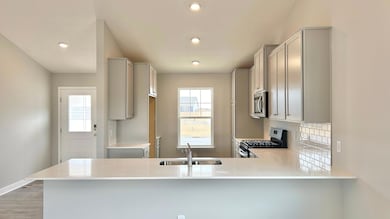
1672 Denali Dr Shakopee, MN 55379
Estimated payment $3,540/month
Highlights
- New Construction
- 1 Fireplace
- The kitchen features windows
- Shakopee Senior High School Rated A-
- Stainless Steel Appliances
- 3 Car Attached Garage
About This Home
Ask how you can receive a 4.99% FHA/VA or 5.5% Conventional 30-year fixed rate AND up to $10,000 in closing costs. The Rushmore offers an open-concept main level with vaulted ceiling, beautiful kitchen with beautiful light gray cabinets, stainless appliances, quartz counters, and ceramic backsplash. The primary suite has its own private bath and huge walk-in closet. The lower level is comes FINISHED with a second living room, 4th bedroom and a full bath!!! Covered front porch. Fully sodded yard and irrigation also included! Built on a spacious, corner lot. Move-in ready end of March 2025. Smart home technology included and no HOA!
Open House Schedule
-
Saturday, April 26, 202512:00 to 5:00 pm4/26/2025 12:00:00 PM +00:004/26/2025 5:00:00 PM +00:00To gain access to this home, please stop by model/sales center initially. Thank you!Add to Calendar
-
Sunday, April 27, 202512:00 to 5:00 pm4/27/2025 12:00:00 PM +00:004/27/2025 5:00:00 PM +00:00To gain access to this home, please stop by model/sales center initially. Thank you!Add to Calendar
Home Details
Home Type
- Single Family
Year Built
- Built in 2025 | New Construction
Lot Details
- 9,148 Sq Ft Lot
- Lot Dimensions are 65x140x65x140
HOA Fees
- $19 Monthly HOA Fees
Parking
- 3 Car Attached Garage
- Garage Door Opener
Home Design
- Split Level Home
Interior Spaces
- 1 Fireplace
- Family Room
- Living Room
- Washer and Dryer Hookup
Kitchen
- Range
- Microwave
- Dishwasher
- Stainless Steel Appliances
- Disposal
- The kitchen features windows
Bedrooms and Bathrooms
- 4 Bedrooms
Finished Basement
- Sump Pump
- Drain
- Crawl Space
- Basement Storage
- Natural lighting in basement
Utilities
- Forced Air Heating and Cooling System
- Humidifier
- 150 Amp Service
Additional Features
- Air Exchanger
- Sod Farm
Community Details
- Association fees include professional mgmt
- New Concepts Association, Phone Number (952) 922-2500
- Built by D.R. HORTON
- Highview Park Community
- Highview Park Subdivision
Map
Home Values in the Area
Average Home Value in this Area
Property History
| Date | Event | Price | Change | Sq Ft Price |
|---|---|---|---|---|
| 04/24/2025 04/24/25 | Price Changed | $534,990 | -0.9% | $269 / Sq Ft |
| 04/13/2025 04/13/25 | For Sale | $540,090 | -- | $272 / Sq Ft |
Similar Homes in Shakopee, MN
Source: NorthstarMLS
MLS Number: 6702374
- 2163 Ardmore Place
- 1664 Denali Dr
- 1687 Denali Dr
- 2127 Ardmore Place
- 2092 La Tour Dr
- 2056 La Tour Dr
- 2038 La Tour Dr
- 2073 Ardmore Place
- 2109 Ardmore Place
- 2091 Ardmore Place
- 2334 Aragon Dr
- 2474 La Tour Dr
- 1878 Rainier Dr
- 2259 Aragon Dr
- 1841 Arcadia St
- 2091 Clearwater Terrace
- 2083 Clearwater Terrace
- 2075 Clearwater Terrace
- 2067 Clearwater Terrace
- 2059 Clearwater Terrace
