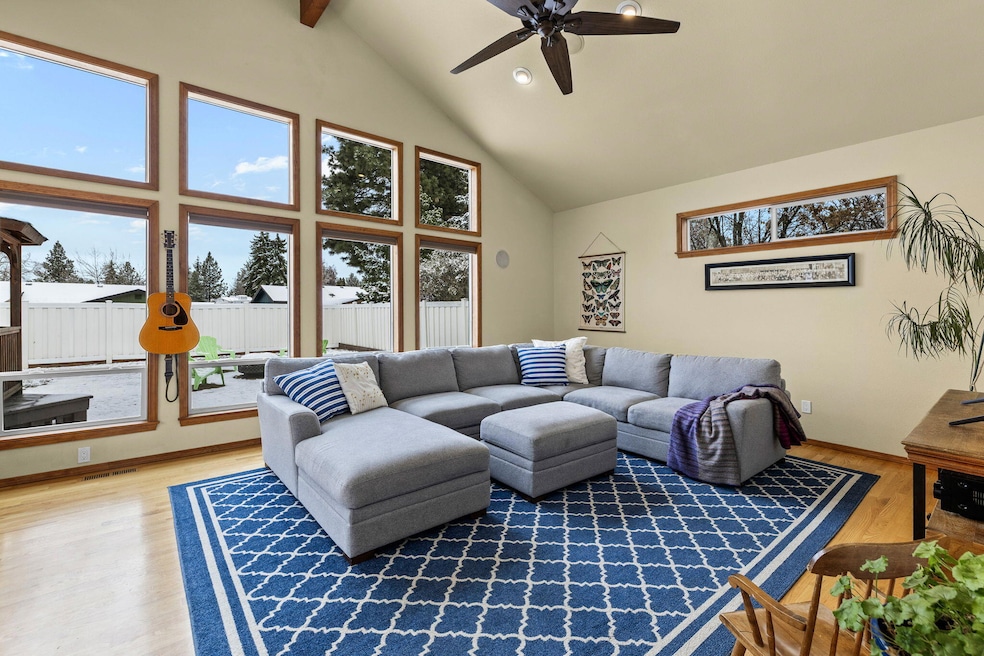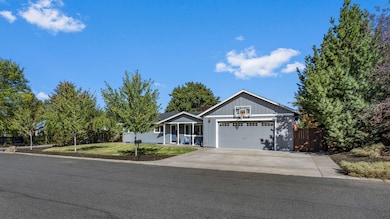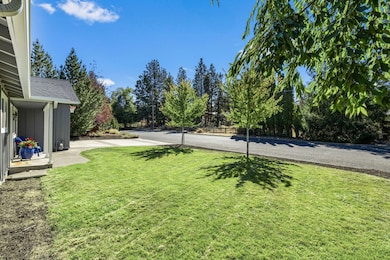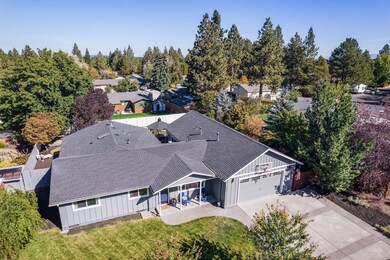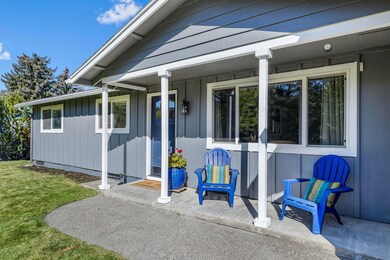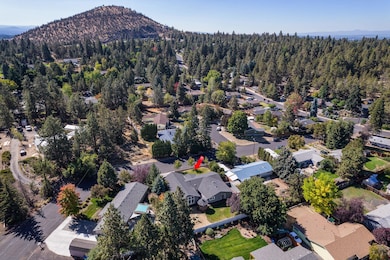
1672 NE Meadow Ln Bend, OR 97701
Orchard District NeighborhoodEstimated payment $5,018/month
Highlights
- Fireplace in Primary Bedroom
- Vaulted Ceiling
- Engineered Wood Flooring
- Juniper Elementary School Rated A-
- Ranch Style House
- Bonus Room
About This Home
Welcome to this charming single-level home in the sought-after Midtown area, known for its mature landscaping. Ideally located near three beautiful parks—Hollinshead, Stover, and Al Moody Park—there are plenty of opportunities to walk your pets or enjoy the natural beauty. The home is filled with natural light and offers a well-designed floor plan with distinct spaces, including a private office, spacious media room, and separation between the primary suite and additional bedrooms. The inviting living room features a classic stone fireplace and flows into a bright kitchen and dining area. The primary suite includes dual closets and its own gas fireplace. Situated on a .22-acre lot, the fenced backyard has a gazebo and fire pit, perfect for outdoor entertaining. Conveniently located near Juniper Elementary, Pilot Butte schools, medical facilities, shopping, food carts, and restaurants, this home combines comfort and convenience.
Listing Agent
RE/MAX Key Properties Brokerage Phone: 541-610-5672 License #201206252

Home Details
Home Type
- Single Family
Est. Annual Taxes
- $4,133
Year Built
- Built in 1973
Lot Details
- 9,583 Sq Ft Lot
- Fenced
- Landscaped
- Level Lot
- Front and Back Yard Sprinklers
- Sprinklers on Timer
- Property is zoned RS, RS
Parking
- 2 Car Attached Garage
- Garage Door Opener
Home Design
- Ranch Style House
- Stem Wall Foundation
- Frame Construction
- Composition Roof
Interior Spaces
- 2,507 Sq Ft Home
- Wired For Sound
- Wired For Data
- Built-In Features
- Vaulted Ceiling
- Ceiling Fan
- Skylights
- Gas Fireplace
- Double Pane Windows
- Vinyl Clad Windows
- Family Room
- Living Room with Fireplace
- Dining Room
- Home Office
- Bonus Room
- Neighborhood Views
Kitchen
- Eat-In Kitchen
- Breakfast Bar
- Oven
- Cooktop
- Microwave
- Dishwasher
- Granite Countertops
- Tile Countertops
- Disposal
Flooring
- Engineered Wood
- Carpet
- Laminate
- Tile
Bedrooms and Bathrooms
- 4 Bedrooms
- Fireplace in Primary Bedroom
- Linen Closet
- Walk-In Closet
- In-Law or Guest Suite
- 3 Full Bathrooms
- Double Vanity
- Bathtub with Shower
- Bathtub Includes Tile Surround
Laundry
- Laundry Room
- Dryer
Home Security
- Carbon Monoxide Detectors
- Fire and Smoke Detector
Outdoor Features
- Gazebo
Schools
- Juniper Elementary School
- Pilot Butte Middle School
- Bend Sr High School
Utilities
- No Cooling
- Forced Air Heating System
- Heating System Uses Natural Gas
- Natural Gas Connected
- Water Heater
- Cable TV Available
Listing and Financial Details
- Exclusions: Washer, wooden mirror in guest bathroom
- Legal Lot and Block 9 / 2
- Assessor Parcel Number 100225
Community Details
Overview
- No Home Owners Association
- Pheasant Hill Subdivision
- The community has rules related to covenants, conditions, and restrictions
Recreation
- Sport Court
- Community Playground
- Park
- Trails
Map
Home Values in the Area
Average Home Value in this Area
Tax History
| Year | Tax Paid | Tax Assessment Tax Assessment Total Assessment is a certain percentage of the fair market value that is determined by local assessors to be the total taxable value of land and additions on the property. | Land | Improvement |
|---|---|---|---|---|
| 2024 | $4,133 | $246,870 | -- | -- |
| 2023 | $3,832 | $239,680 | $0 | $0 |
| 2022 | $3,575 | $225,930 | $0 | $0 |
| 2021 | $3,580 | $219,350 | $0 | $0 |
| 2020 | $3,397 | $219,350 | $0 | $0 |
| 2019 | $3,302 | $212,970 | $0 | $0 |
| 2018 | $3,209 | $206,770 | $0 | $0 |
| 2017 | $3,115 | $200,750 | $0 | $0 |
| 2016 | $2,971 | $194,910 | $0 | $0 |
| 2015 | $2,888 | $189,240 | $0 | $0 |
| 2014 | $2,803 | $183,730 | $0 | $0 |
Property History
| Date | Event | Price | Change | Sq Ft Price |
|---|---|---|---|---|
| 04/10/2025 04/10/25 | For Sale | $839,000 | +251.0% | $335 / Sq Ft |
| 08/16/2013 08/16/13 | Sold | $239,000 | 0.0% | $85 / Sq Ft |
| 12/19/2012 12/19/12 | Pending | -- | -- | -- |
| 12/10/2012 12/10/12 | For Sale | $239,000 | -- | $85 / Sq Ft |
Deed History
| Date | Type | Sale Price | Title Company |
|---|---|---|---|
| Warranty Deed | $239,000 | Western Title & Escrow |
Mortgage History
| Date | Status | Loan Amount | Loan Type |
|---|---|---|---|
| Open | $226,000 | New Conventional | |
| Closed | $215,100 | New Conventional | |
| Previous Owner | $414,665 | FHA | |
| Previous Owner | $413,455 | FHA | |
| Previous Owner | $408,796 | FHA | |
| Previous Owner | $80,000 | Credit Line Revolving | |
| Previous Owner | $270,000 | Fannie Mae Freddie Mac | |
| Previous Owner | $212,000 | Fannie Mae Freddie Mac | |
| Previous Owner | $26,500 | Credit Line Revolving | |
| Previous Owner | $174,800 | Unknown |
Similar Homes in Bend, OR
Source: Central Oregon Association of REALTORS®
MLS Number: 220199212
APN: 100225
- 1967 NE Cliff Dr
- 1765 NE Sonya Ct
- 1929 NE Cobble Creek Ave
- 1666 NE Parkridge Dr
- 1801 NE Purcell Blvd Unit 16
- 1801 NE Purcell Blvd Unit 7
- 1647 NE Lotus Dr
- 2025 NE Neil Way
- 2026 NE Neil Way
- 1407 NE Lucinda Ct
- 2011 NE Neil Way
- 1767 NE Lotus Dr Unit 1 and 2
- 1850 NE Berg Way
- 2101 NE Holliday Ave
- 2550 NE Cordata Place
- 2815 NE Woodridge Ct
- 2841 NE Shepard Rd
- 1816 NE Maker Way
- 2052 NE Ancestry Ct
- 1050 NE Butler Market Rd Unit 2
