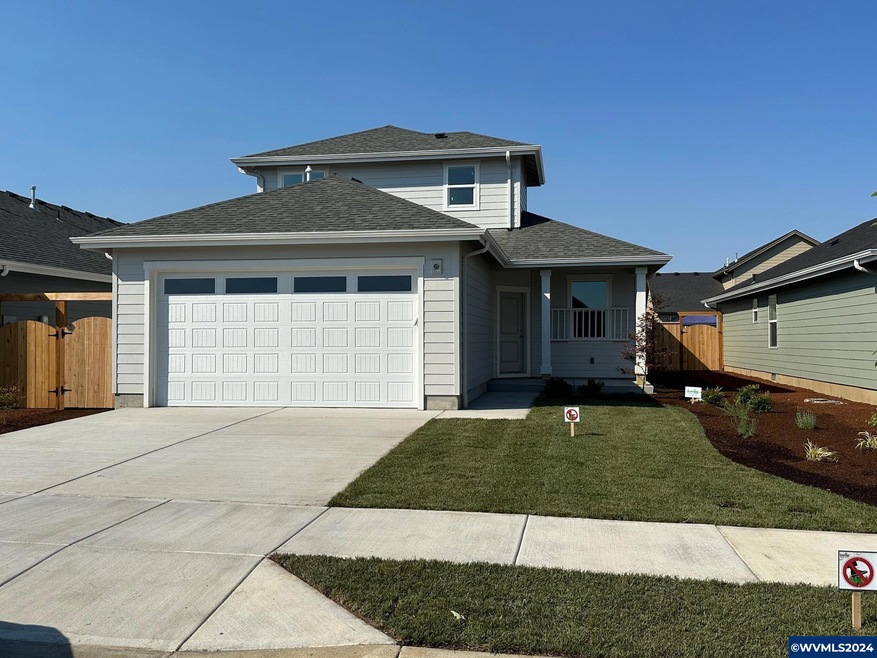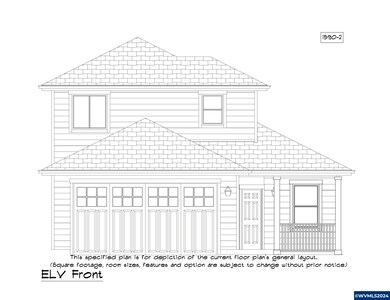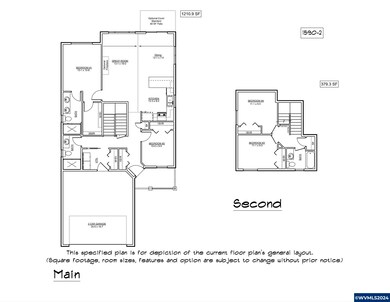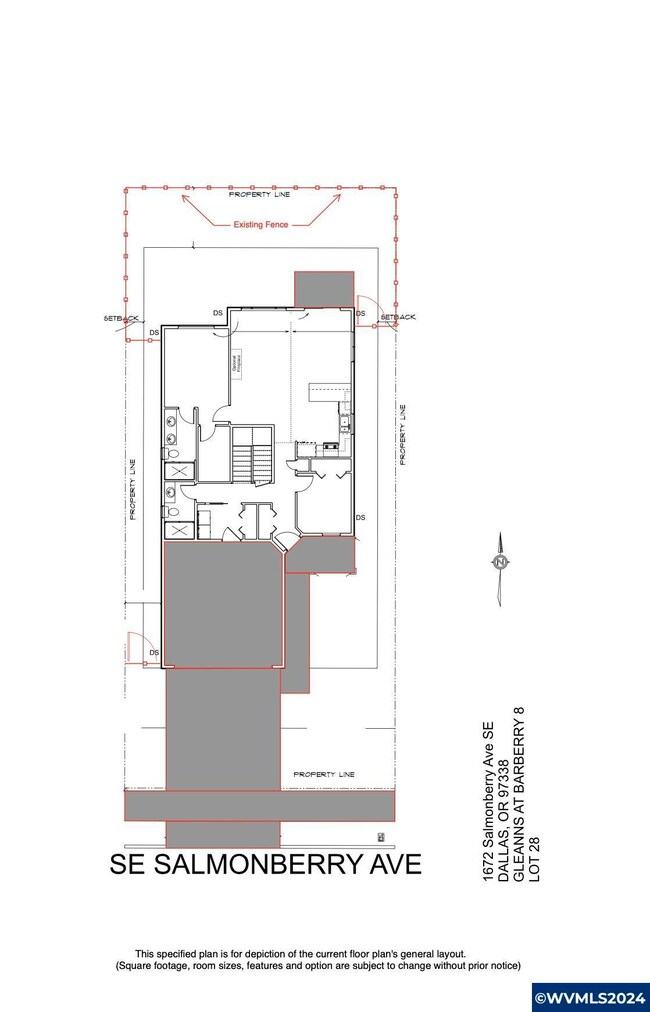
$560,000
- 3 Beds
- 2 Baths
- 2,085 Sq Ft
- 544 SE Mifflin St
- Dallas, OR
Accepted Offer with Contingencies. Immaculate one-level home with open concept living, wood floors & vaulted ceilings. Formal living room & media room w/ cozy gas fireplace. Gourmet kitchen features an island, pantry, granite counters & included pro-series SS appliances. New flooring & updated finishes throughout! Spacious primary suite w/ spa-like bath, lg. walk-in closet & slider door to the
Emily Brock KELLER WILLIAMS CAPITAL CITY




