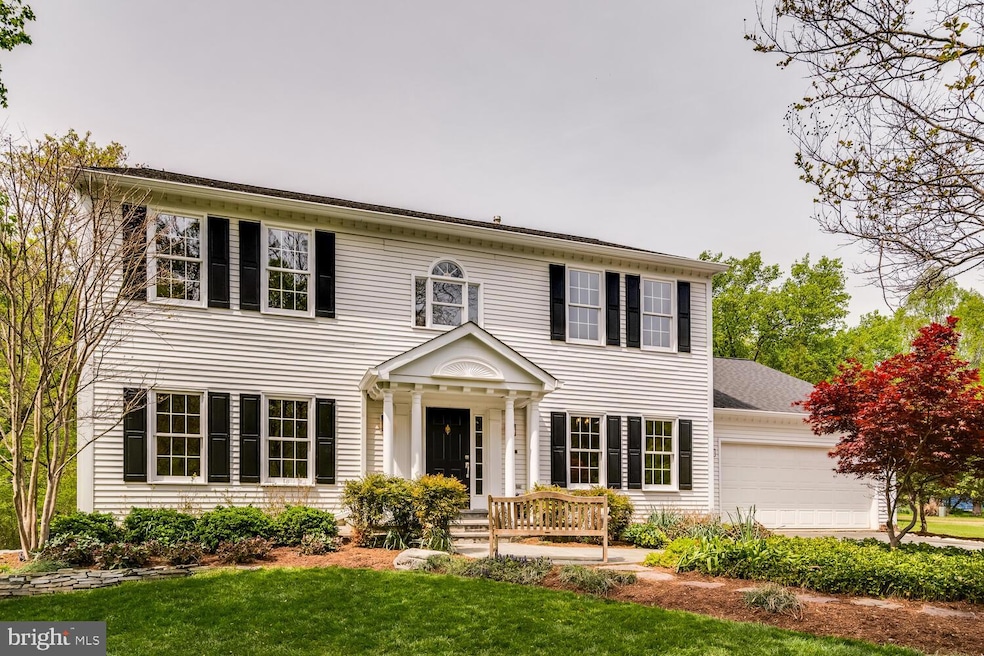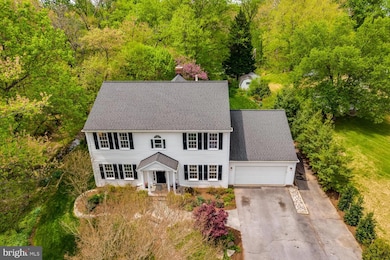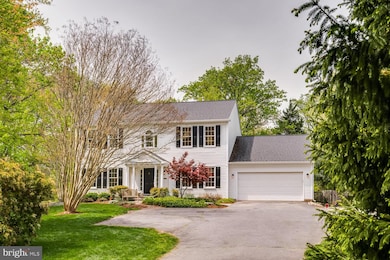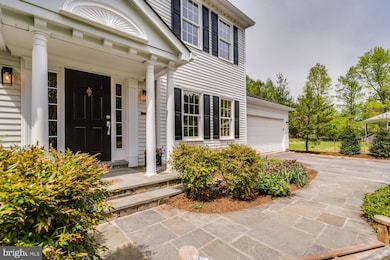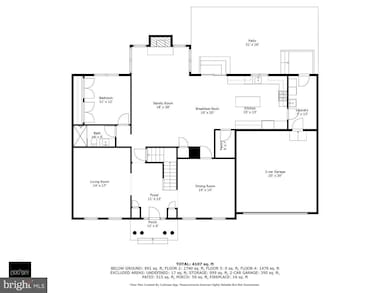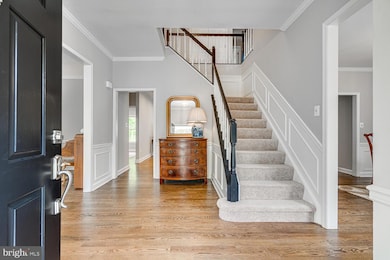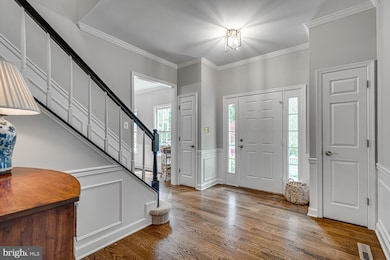
16720 Cashell Rd Rockville, MD 20853
Estimated payment $6,590/month
Highlights
- Very Popular Property
- 1.26 Acre Lot
- Creek or Stream View
- Cashell Elementary School Rated A
- Open Floorplan
- Colonial Architecture
About This Home
Welcome to your dream home! This stunning 5-bedroom, 5-bathroom colonial offers the perfect blend of classic elegance and contemporary convenience. Nestled on a tranquil 1-acre partially wooded lot, this spacious home offers a thoughtfully designed layout perfect for both comfortable everyday living and stylish entertaining. Surrounded by nature, it provides a peaceful retreat without sacrificing modern convenience. The main floor boasts a coveted junior suite, perfect for guests, multi-generational living, or a private home office. This beautifully updated home features stunning hardwood flooring throughout the main level, a cozy wood-burning fireplace perfect for relaxing evenings, and a bright, white kitchen that's been tastefully enhanced with stylish finishes. Upstairs, you'll find generously sized bedrooms, including a luxurious primary suite with spa-like bath, walk-in closet, and private sitting room. Enjoy the comfort of a finished basement, offering flexible space for a home theater, gym, or playroom—tailored to fit your lifestyle. Step outside and be greeted by the tranquil sights and sounds of nature with a gentle stream running just beyond the backyard, creating a peaceful and picturesque backdrop year-round. This home has it all—character, space, and an unbeatable setting. Don’t miss your chance to own this rare gem! Short distance to Norbeck Country Club and Norbeck Meadow Park. A short distance to 2 metro stops, I 270 and I-95 and great access to ICC/MD 200. Also close to restaurants, shopping at Giant and Safeway and so much more!
Home Details
Home Type
- Single Family
Est. Annual Taxes
- $9,554
Year Built
- Built in 1989
Lot Details
- 1.26 Acre Lot
- Back Yard Fenced
- Landscaped
- Premium Lot
- Partially Wooded Lot
- Backs to Trees or Woods
- Property is in excellent condition
- Property is zoned R200
Parking
- 2 Car Attached Garage
- Front Facing Garage
Home Design
- Colonial Architecture
- Architectural Shingle Roof
- Vinyl Siding
- Concrete Perimeter Foundation
Interior Spaces
- Property has 3 Levels
- Open Floorplan
- Cathedral Ceiling
- Recessed Lighting
- Fireplace Mantel
- Brick Fireplace
- Family Room Off Kitchen
- Living Room
- Dining Room
- Recreation Room
- Bonus Room
- Utility Room
- Creek or Stream Views
Kitchen
- Breakfast Room
- Gas Oven or Range
- Built-In Microwave
- Dishwasher
- Stainless Steel Appliances
- Kitchen Island
- Disposal
Flooring
- Wood
- Carpet
- Ceramic Tile
Bedrooms and Bathrooms
- En-Suite Primary Bedroom
- En-Suite Bathroom
- In-Law or Guest Suite
Laundry
- Laundry Room
- Laundry on main level
- Dryer
Improved Basement
- Heated Basement
- Walk-Up Access
Outdoor Features
- Stream or River on Lot
- Shed
Schools
- Cashell Elementary School
- Redland Middle School
- Col. Zadok A. Magruder High School
Utilities
- Forced Air Heating and Cooling System
- Natural Gas Water Heater
Community Details
- No Home Owners Association
- Cashell Woods Subdivision
Listing and Financial Details
- Tax Lot 36
- Assessor Parcel Number 160802676358
Map
Home Values in the Area
Average Home Value in this Area
Tax History
| Year | Tax Paid | Tax Assessment Tax Assessment Total Assessment is a certain percentage of the fair market value that is determined by local assessors to be the total taxable value of land and additions on the property. | Land | Improvement |
|---|---|---|---|---|
| 2024 | $9,554 | $779,167 | $0 | $0 |
| 2023 | $8,106 | $716,233 | $0 | $0 |
| 2022 | $7,044 | $653,300 | $269,700 | $383,600 |
| 2021 | $6,492 | $632,400 | $0 | $0 |
| 2020 | $6,492 | $611,500 | $0 | $0 |
| 2019 | $6,242 | $590,600 | $269,700 | $320,900 |
| 2018 | $6,126 | $579,767 | $0 | $0 |
| 2017 | $6,122 | $568,933 | $0 | $0 |
| 2016 | $5,364 | $558,100 | $0 | $0 |
| 2015 | $5,364 | $551,700 | $0 | $0 |
| 2014 | $5,364 | $545,300 | $0 | $0 |
Property History
| Date | Event | Price | Change | Sq Ft Price |
|---|---|---|---|---|
| 04/25/2025 04/25/25 | For Sale | $1,040,000 | -- | $237 / Sq Ft |
Deed History
| Date | Type | Sale Price | Title Company |
|---|---|---|---|
| Interfamily Deed Transfer | -- | Accommodation | |
| Interfamily Deed Transfer | -- | Accommodation | |
| Interfamily Deed Transfer | -- | None Available | |
| Deed | $450,000 | -- | |
| Deed | -- | -- |
Mortgage History
| Date | Status | Loan Amount | Loan Type |
|---|---|---|---|
| Open | $382,000 | New Conventional | |
| Closed | $100,000 | Credit Line Revolving | |
| Closed | $415,725 | New Conventional |
Similar Homes in the area
Source: Bright MLS
MLS Number: MDMC2177204
APN: 08-02676358
- 16513 George Washington Dr
- 16917 Old Colony Way
- 17004 Cashell Rd
- 4636 Cherry Valley Dr
- 4009 Evangeline Terrace
- 17332 Evangeline Ln
- 15801 Thistlebridge Dr
- 15803 Thistlebridge Dr
- 4109 Queen Mary Dr
- 3920 Arbor Crest Way
- 3513 Singers Glen Dr
- 15707 Sycamore Ln
- 3600 Winter Laurel Terrace
- 4605 Bettswood Dr
- 4507 Muncaster Mill Rd
- 15941 Coolidge Ave
- 3825 Doc Berlin Dr Unit 25
- 3630 Doc Berlin Dr
- 3835 Doc Berlin Dr Unit 44
- 3911 Doc Berlin Dr Unit 35
