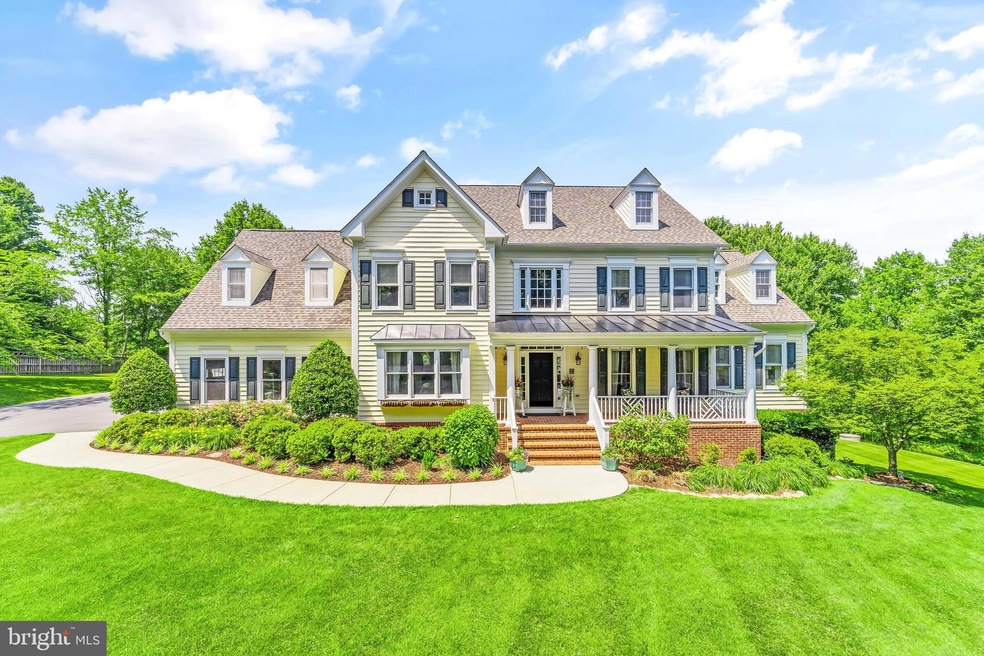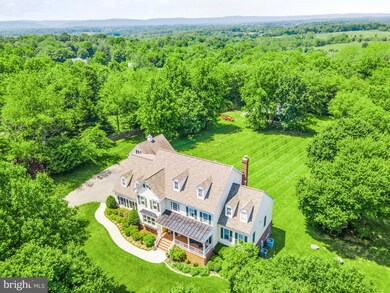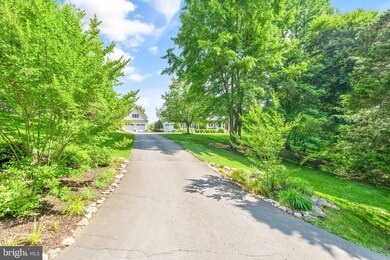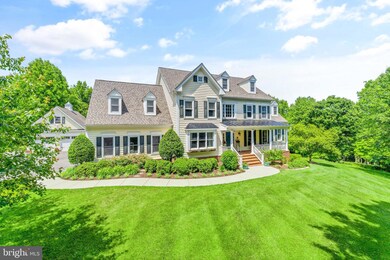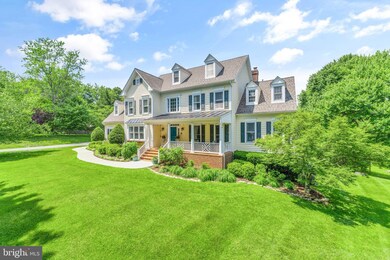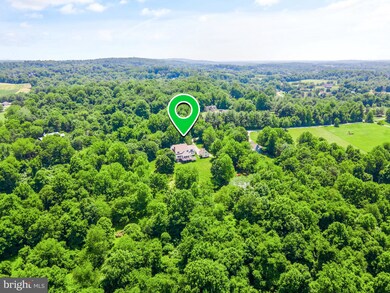
16720 Sommertime Ln Hamilton, VA 20158
Highlights
- Gourmet Kitchen
- Scenic Views
- Carriage House
- Waterford Elementary School Rated A-
- Open Floorplan
- Dual Staircase
About This Home
As of June 2024Welcome to your own private sanctuary nestled in the heart of Loudoun County, where luxury meets tranquility on 11 sprawling acres in Hamilton, VA. Nestled just minutes away from the vibrant downtown of Leesburg, this meticulously crafted property offers over 6300 square feet of finished living space, designed to elevate every aspect of your lifestyle. The home has custom details throughout, designed and imagined by the owners, who are also owners of the Loudoun based design company, Two Poppies Design. With their talent for transforming builder-grade elements into one-of-a-kind designs, this home looks and feels as if it was developed by a custom home builder.
The large covered porch is a quintessential feature of the home, providing a welcoming space that overlooks the front yard and the long driveway leading up to the residence. As you step inside, the expansive floor plan unfolds before you, with an impressive two-story foyer. The main level delights with a chef's kitchen fit for culinary enthusiasts, complete with Jenn-Air appliances, a large center island with seating for four, and a breakfast room enveloped by panoramic picture windows, offering breathtaking views of the surrounding landscape. Adjacent, the family room beckons with its inviting ambiance, anchored by a cozy gas fireplace, custom built-ins, and offering more picturesque views of the backyard. For ultimate convenience, a primary bedroom suite graces the main level, providing a serene retreat with a completely renovated dual-vanity bathroom and walk-in closet. Completing the main level are additional spaces for work and leisure, including an office, formal dining room, mudroom, laundry room, and a convenient half bathroom.
Upstairs, three generously sized bedrooms (plus flex room with closet and egress) await, including a second primary bedroom suite. The luxurious primary suite epitomizes indulgence, featuring dual vanities, a soaking tub, separate shower, and an expansive walk-in closet. The additional two bedrooms (plus flex room) on the upper level are complemented by en-suite or Jack-and-Jill bathrooms, providing privacy and comfort for family members or guests.
The lower level of the residence is dedicated to entertainment and leisure, boasting a vast walk-out finished basement with a game room, additional flex room with closet and egress windows, full bathroom, and a media area, providing endless possibilities for recreation and relaxation.
Outside, a composite deck spans the length of the back of the house, offering the perfect vantage point to admire the idyllic surroundings and acres of land awaiting exploration and enjoyment. A highlight of the property is the custom-built 40' x 40' barn, constructed in 2018, offering ample space for storage, hobbies, or equestrian pursuits.
Additional features of this estate include high-speed internet connectivity (cost to install was over $11k), ensuring seamless connectivity for work or leisure activities. Car enthusiasts and hobbyists will appreciate the inclusion of four garage spaces, with two attached and two detached, featuring an unfinished second level above the detached garage. This space is equipped with its own power supply and air filtration system, creating the perfect workshop or studio for creative endeavors.
With the recent installation of a new septic field in July 2022, a new roof with LandMark Pro shingles in 2021, two new water heaters in 2023, and three new HVAC units installed in 2016/2017, peace of mind and comfort are assured for years to come.
Beyond the residence, the property offers enchanting outdoor amenities, including a playhouse, treehouse, and ample space for outdoor recreation and relaxation.
Don't miss your chance to make this exquisite property your own retreat in the heart of Loudoun County. Schedule your private showing today and embark on a journey to discover your own piece of paradise in Loudoun County.
Home Details
Home Type
- Single Family
Est. Annual Taxes
- $10,549
Year Built
- Built in 2002
Lot Details
- 11.07 Acre Lot
- Landscaped
- No Through Street
- Private Lot
- Premium Lot
- Partially Wooded Lot
- Backs to Trees or Woods
- Property is zoned AR1
Parking
- 4 Garage Spaces | 2 Attached and 2 Detached
- 10 Driveway Spaces
- Parking Storage or Cabinetry
- Garage Door Opener
Property Views
- Scenic Vista
- Woods
- Pasture
- Mountain
Home Design
- Carriage House
- Colonial Architecture
- Brick Exterior Construction
- Architectural Shingle Roof
- Vinyl Siding
- Concrete Perimeter Foundation
Interior Spaces
- Property has 3 Levels
- Open Floorplan
- Central Vacuum
- Dual Staircase
- Built-In Features
- Chair Railings
- Crown Molding
- Vaulted Ceiling
- Fireplace Mantel
- Gas Fireplace
- Insulated Windows
- Mud Room
- Family Room
- Breakfast Room
- Dining Room
- Den
- Wood Flooring
- Basement Fills Entire Space Under The House
Kitchen
- Gourmet Kitchen
- Built-In Double Oven
- Gas Oven or Range
- Six Burner Stove
- Cooktop
- Ice Maker
- Dishwasher
- Upgraded Countertops
- Disposal
- Instant Hot Water
Bedrooms and Bathrooms
- En-Suite Primary Bedroom
- En-Suite Bathroom
- In-Law or Guest Suite
Laundry
- Laundry Room
- Laundry on main level
- Dryer
- Washer
Home Security
- Home Security System
- Intercom
Eco-Friendly Details
- Energy-Efficient Appliances
- Air Purifier
Outdoor Features
- Stream or River on Lot
- Deck
- Enclosed patio or porch
Schools
- Waterford Elementary School
- Harmony Middle School
- Woodgrove High School
Utilities
- Forced Air Zoned Heating and Cooling System
- Heating System Powered By Leased Propane
- Vented Exhaust Fan
- Programmable Thermostat
- Well
- Propane Water Heater
- Septic Less Than The Number Of Bedrooms
- Septic Tank
Community Details
- No Home Owners Association
- $10 Other Monthly Fees
- Built by WETHERBURNE
- Sommers Time Farm Subdivision, Westover Ii Floorplan
Listing and Financial Details
- Tax Lot 9
- Assessor Parcel Number 306251331000
Map
Home Values in the Area
Average Home Value in this Area
Property History
| Date | Event | Price | Change | Sq Ft Price |
|---|---|---|---|---|
| 06/25/2024 06/25/24 | Sold | $1,900,000 | +2.7% | $300 / Sq Ft |
| 04/23/2024 04/23/24 | Pending | -- | -- | -- |
| 04/12/2024 04/12/24 | For Sale | $1,850,000 | +131.3% | $292 / Sq Ft |
| 02/20/2015 02/20/15 | Sold | $800,000 | +0.1% | $109 / Sq Ft |
| 01/24/2015 01/24/15 | Pending | -- | -- | -- |
| 12/15/2014 12/15/14 | Price Changed | $799,500 | -5.9% | $109 / Sq Ft |
| 09/15/2014 09/15/14 | For Sale | $849,500 | +6.2% | $116 / Sq Ft |
| 09/11/2014 09/11/14 | Off Market | $800,000 | -- | -- |
| 08/07/2014 08/07/14 | Price Changed | $849,500 | +6.3% | $116 / Sq Ft |
| 07/29/2014 07/29/14 | Price Changed | $799,500 | -5.9% | $109 / Sq Ft |
| 06/10/2014 06/10/14 | Price Changed | $849,500 | -5.1% | $116 / Sq Ft |
| 05/27/2014 05/27/14 | Price Changed | $895,500 | -5.7% | $122 / Sq Ft |
| 04/27/2014 04/27/14 | Price Changed | $949,900 | -4.0% | $130 / Sq Ft |
| 02/23/2014 02/23/14 | Price Changed | $989,900 | -5.7% | $135 / Sq Ft |
| 01/26/2014 01/26/14 | Price Changed | $1,050,000 | -4.5% | $143 / Sq Ft |
| 11/15/2013 11/15/13 | Price Changed | $1,100,000 | -6.8% | $150 / Sq Ft |
| 10/02/2013 10/02/13 | For Sale | $1,180,000 | -- | $161 / Sq Ft |
Tax History
| Year | Tax Paid | Tax Assessment Tax Assessment Total Assessment is a certain percentage of the fair market value that is determined by local assessors to be the total taxable value of land and additions on the property. | Land | Improvement |
|---|---|---|---|---|
| 2024 | $10,397 | $1,201,960 | $357,400 | $844,560 |
| 2023 | $10,549 | $1,205,640 | $288,400 | $917,240 |
| 2022 | $9,404 | $1,056,640 | $262,300 | $794,340 |
| 2021 | $8,809 | $898,830 | $233,800 | $665,030 |
| 2020 | $8,795 | $849,750 | $214,800 | $634,950 |
| 2019 | $8,660 | $828,710 | $214,800 | $613,910 |
| 2018 | $8,630 | $795,380 | $214,800 | $580,580 |
| 2017 | $8,622 | $766,420 | $214,200 | $552,220 |
| 2016 | $8,671 | $757,310 | $0 | $0 |
| 2015 | $8,547 | $538,880 | $0 | $538,880 |
| 2014 | $8,756 | $558,200 | $0 | $558,200 |
Mortgage History
| Date | Status | Loan Amount | Loan Type |
|---|---|---|---|
| Open | $1,520,000 | Credit Line Revolving | |
| Previous Owner | $550,000 | Stand Alone Refi Refinance Of Original Loan | |
| Previous Owner | $600,000 | New Conventional |
Deed History
| Date | Type | Sale Price | Title Company |
|---|---|---|---|
| Deed | -- | Commonwealth Land Title | |
| Warranty Deed | $800,000 | -- |
Similar Home in Hamilton, VA
Source: Bright MLS
MLS Number: VALO2068326
APN: 306-25-1331
- 39901 Catoctin Ridge St
- 40035 Hedgeland Ln
- 20.17 Acres Hedgeland Ln
- 40242 Charles Town Pike
- 39892 Hedgeland Ln
- 40055 Glenmore Ct
- 40107 Charles Town Pike
- 17115 Simpson Cir
- 17121 Simpson Cir
- 16927 Golden Leaf Ct
- 39937 Charles Town Pike
- 17165 Clarksridge Rd
- 17322 Canby Rd
- 17181 Bold Venture Dr
- 40545 Farm Market Rd
- 40729 Carry Back Ln
- 39288 Irene Rd
- 39961 Longview Crest Place
- 39335 E Colonial Hwy
- 17070 Winning Colors Place
