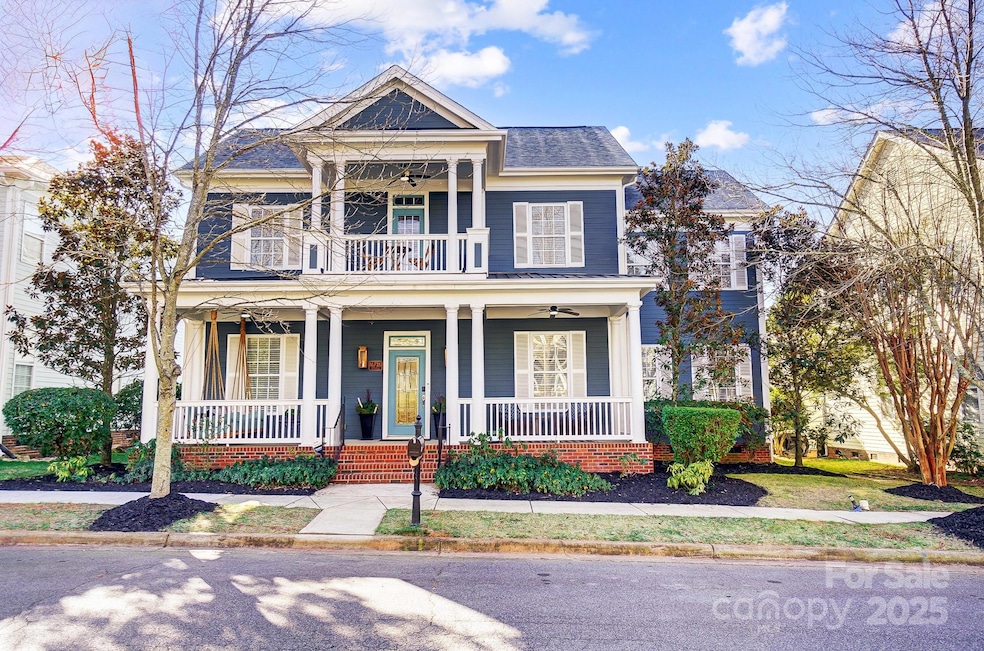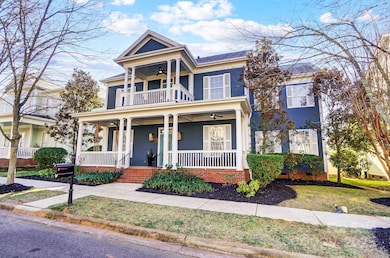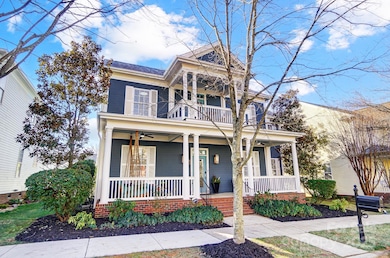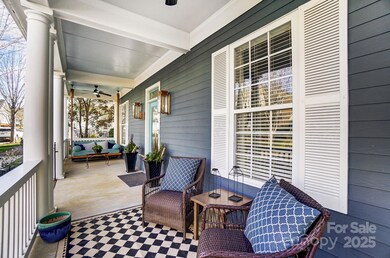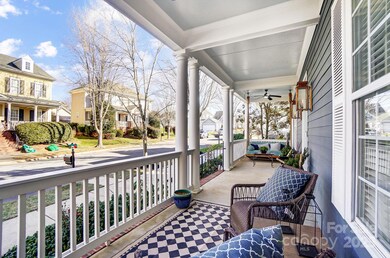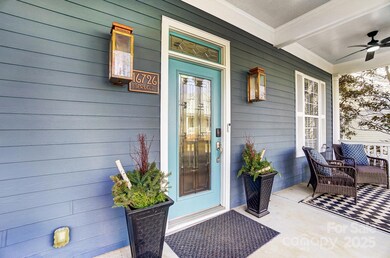
16726 Spruell St Huntersville, NC 28078
Highlights
- Covered patio or porch
- 2 Car Detached Garage
- Fire Pit
- Huntersville Elementary School Rated A-
- Electric Vehicle Home Charger
- Forced Air Heating and Cooling System
About This Home
As of March 2025This home has so many upgrades they won't all fit here. Ask listing agent for full detailed list. From the stunning kitchen to newly remodeled primary and secondary baths to custom closets in the primary and new carpet throughout, this 5 bedroom home w/ primary on main is a piece of perfection. The huge front porch boasts a cozy swing & elegant gas laterns. This is a true chef's kitchen featuring a cast iron sink w/ Rohl faucet, solid hickory floating shelving w/inset lighting, a full-wall ceramic backsplash and a 48" dual-fuel Ilve double oven & 8-burner gas range makes cooking a joy. The kitchen also features integrated solid hickory paneled sub-zero fridge, XO drink fridge, designated coffee bar, drawer microwave, & convienient under cabinet lighting & power strips. Flush inset cabinets w/ Blum soft close hinges & drawer slides to finish off the magic. Upstairs has 4 large bdrms, 1 walking out to a cute upper porch. Plus, the garage has space for extra storage. Roof new in 2022.
Last Agent to Sell the Property
Berkshire Hathaway HomeServices Carolinas Realty Brokerage Email: lmatheney@bhhscarolinas.com License #250209

Last Buyer's Agent
Berkshire Hathaway HomeServices Carolinas Realty License #266236

Home Details
Home Type
- Single Family
Est. Annual Taxes
- $4,598
Year Built
- Built in 2006
Lot Details
- Back Yard Fenced
- Property is zoned NR
Parking
- 2 Car Detached Garage
- Electric Vehicle Home Charger
- Rear-Facing Garage
- Driveway
Interior Spaces
- 2-Story Property
- Great Room with Fireplace
- Crawl Space
Kitchen
- Gas Range
- Microwave
- Dishwasher
Bedrooms and Bathrooms
Outdoor Features
- Covered patio or porch
- Fire Pit
Utilities
- Forced Air Heating and Cooling System
Community Details
- Csi Mgmt Association
- Monteith Park Subdivision
- Mandatory Home Owners Association
Listing and Financial Details
- Assessor Parcel Number 009-345-49
Map
Home Values in the Area
Average Home Value in this Area
Property History
| Date | Event | Price | Change | Sq Ft Price |
|---|---|---|---|---|
| 03/06/2025 03/06/25 | Sold | $785,000 | 0.0% | $228 / Sq Ft |
| 01/24/2025 01/24/25 | Price Changed | $785,000 | -1.9% | $228 / Sq Ft |
| 01/09/2025 01/09/25 | For Sale | $800,000 | +8.5% | $232 / Sq Ft |
| 10/26/2023 10/26/23 | Sold | $737,500 | +1.7% | $212 / Sq Ft |
| 10/04/2023 10/04/23 | Pending | -- | -- | -- |
| 09/29/2023 09/29/23 | For Sale | $725,000 | +85.9% | $209 / Sq Ft |
| 07/12/2019 07/12/19 | Sold | $390,000 | +4.0% | $113 / Sq Ft |
| 06/02/2019 06/02/19 | Pending | -- | -- | -- |
| 05/31/2019 05/31/19 | For Sale | $375,000 | +16.1% | $109 / Sq Ft |
| 11/12/2014 11/12/14 | Sold | $323,000 | 0.0% | $95 / Sq Ft |
| 10/02/2014 10/02/14 | Pending | -- | -- | -- |
| 09/02/2014 09/02/14 | For Sale | $323,000 | 0.0% | $95 / Sq Ft |
| 07/27/2012 07/27/12 | Rented | $2,200 | 0.0% | -- |
| 07/27/2012 07/27/12 | For Rent | $2,200 | -- | -- |
Tax History
| Year | Tax Paid | Tax Assessment Tax Assessment Total Assessment is a certain percentage of the fair market value that is determined by local assessors to be the total taxable value of land and additions on the property. | Land | Improvement |
|---|---|---|---|---|
| 2023 | $4,598 | $618,400 | $100,000 | $518,400 |
| 2022 | $3,551 | $395,100 | $80,000 | $315,100 |
| 2021 | $3,534 | $395,100 | $80,000 | $315,100 |
| 2020 | $3,509 | $395,100 | $80,000 | $315,100 |
| 2019 | $3,503 | $395,100 | $80,000 | $315,100 |
| 2018 | $2,931 | $249,900 | $40,000 | $209,900 |
| 2017 | $2,897 | $249,900 | $40,000 | $209,900 |
| 2016 | $2,893 | $249,900 | $40,000 | $209,900 |
| 2015 | $2,890 | $249,900 | $40,000 | $209,900 |
| 2014 | $2,888 | $0 | $0 | $0 |
Mortgage History
| Date | Status | Loan Amount | Loan Type |
|---|---|---|---|
| Open | $485,000 | New Conventional | |
| Closed | $485,000 | New Conventional | |
| Previous Owner | $432,000 | VA | |
| Previous Owner | $390,000 | VA | |
| Previous Owner | $75,000 | Commercial | |
| Previous Owner | $32,300 | Credit Line Revolving | |
| Previous Owner | $258,400 | New Conventional | |
| Previous Owner | $355,000 | Purchase Money Mortgage | |
| Previous Owner | $329,472 | Purchase Money Mortgage |
Deed History
| Date | Type | Sale Price | Title Company |
|---|---|---|---|
| Warranty Deed | $785,000 | Attorneys Title | |
| Warranty Deed | $785,000 | Attorneys Title | |
| Deed | -- | None Listed On Document | |
| Warranty Deed | $390,000 | None Available | |
| Special Warranty Deed | $323,000 | None Available | |
| Trustee Deed | $259,000 | None Available | |
| Warranty Deed | $385,000 | None Available | |
| Special Warranty Deed | $347,000 | None Available | |
| Warranty Deed | -- | -- |
Similar Homes in Huntersville, NC
Source: Canopy MLS (Canopy Realtor® Association)
MLS Number: 4212498
APN: 009-345-49
- 14541 Holly Springs Dr
- 16606 Spruell St
- 16607 Spruell St
- 15604 Waterfront Dr
- 14462 Holly Springs Dr
- 14911 Barnsbury Dr
- 15236 Waterfront Dr
- 9832 Sunriver Rd
- 10101 Bayart Way
- 16103 Greenfarm Rd
- 15323 Barnsbury Dr
- 9904 Duane Ct
- 505 Southland Rd
- 10319 Remembrance Trail
- 104 Aurora Ln
- 308 Southland Rd
- 9508 Hayenridge Ct
- 9743 Aegean Ct
- 15208 Old Statesville Rd Unit 154
- 15105 Old Statesville Rd
