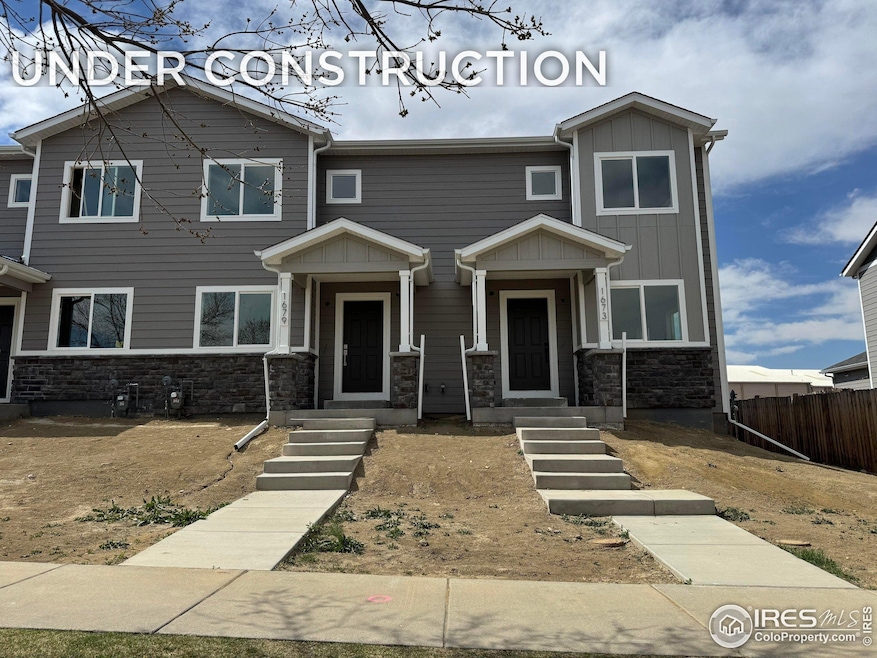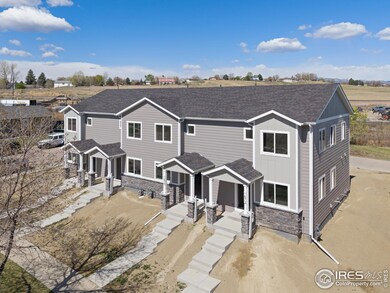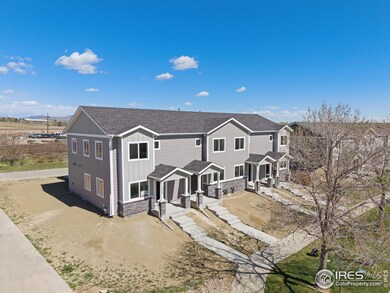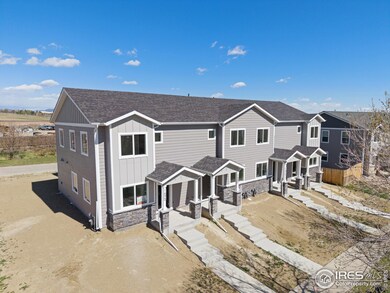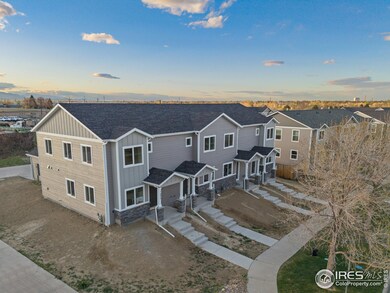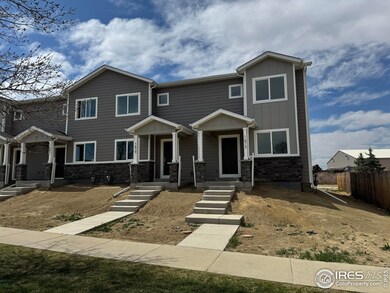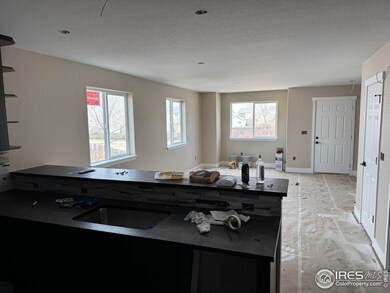
1673 Valency Dr Loveland, CO 80537
Estimated payment $2,876/month
Highlights
- Under Construction
- End Unit
- Oversized Parking
- Open Floorplan
- 1 Car Attached Garage
- Walk-In Closet
About This Home
ATTENTION FIRST-TIME HOME BUYERS! This is your opportunity to stop renting and start building equity in your own home-without breaking the bank. These brand-new townhomes just south of downtown Loveland come with NO METRO TAX and an exclusive financing package specifically tailored for first-time buyers. The builder is offering a 30-year FIXED interest rate significantly below current market levels, paired with a generous loan program and no mortgage insurance, making your monthly payment potentially lower than rent. These beautifully designed 3-bedroom, 1.5-bath homes feature open-concept living with quality finishes like quartz countertops, stainless appliances, luxury vinyl plank flooring, Shaker-style cabinetry, and brushed nickel fixtures. Comfort and efficiency come standard with a Navien on-demand water heater, high-efficiency furnace, central A/C, and ceiling fans in each bedroom. A 1-car attached garage, pre-wiring for high-speed Pulse internet, and snow removal by the HOA add convenience. Ideal for buyers earning less than 120% of Larimer County's Area Median Income, this is a rare chance to access premium-quality housing with truly affordable payments. These aren't just affordable homes-they're exceptional homes made accessible. Find out today if you qualify for this limited financing opportunity and take the first step toward owning your future. Reach out now to explore your eligibility and secure one of these stunning townhomes before they're gone!
Townhouse Details
Home Type
- Townhome
Year Built
- Built in 2025 | Under Construction
Lot Details
- 3,056 Sq Ft Lot
- End Unit
- Southeast Facing Home
HOA Fees
Parking
- 1 Car Attached Garage
- Oversized Parking
- Garage Door Opener
Home Design
- Wood Frame Construction
- Composition Roof
- Composition Shingle
- Rough-in for Radon
- Stone
Interior Spaces
- 1,309 Sq Ft Home
- 2-Story Property
- Open Floorplan
- Ceiling Fan
- Window Treatments
- Dining Room
- Crawl Space
Kitchen
- Electric Oven or Range
- Microwave
- Dishwasher
- Disposal
Flooring
- Carpet
- Luxury Vinyl Tile
Bedrooms and Bathrooms
- 3 Bedrooms
- Walk-In Closet
- Primary Bathroom is a Full Bathroom
Laundry
- Laundry on main level
- Washer and Dryer Hookup
Eco-Friendly Details
- Energy-Efficient HVAC
Schools
- Truscott Elementary School
- Bill Reed Middle School
- Thompson Valley High School
Utilities
- Forced Air Heating and Cooling System
- High Speed Internet
Community Details
- Association fees include snow removal, ground maintenance, management
- Built by Impact Development Bldrs
- Sierra Valley Subdivision
Listing and Financial Details
- Assessor Parcel Number R1684491
Map
Home Values in the Area
Average Home Value in this Area
Tax History
| Year | Tax Paid | Tax Assessment Tax Assessment Total Assessment is a certain percentage of the fair market value that is determined by local assessors to be the total taxable value of land and additions on the property. | Land | Improvement |
|---|---|---|---|---|
| 2025 | -- | $6,515 | $6,515 | -- |
Property History
| Date | Event | Price | Change | Sq Ft Price |
|---|---|---|---|---|
| 04/24/2025 04/24/25 | For Sale | $390,000 | -- | $298 / Sq Ft |
Similar Homes in Loveland, CO
Source: IRES MLS
MLS Number: 1031429
APN: 95261-98-004
- 474 Primrose Ct
- 436 Primrose Ct
- 465 Primrose Ct
- 1673 Valency Dr
- 1687 Valency Dr
- 220 12th St SW Unit 125
- 0 SW 14th St Unit 949960
- 568 18th St SW
- 664 Cheryl Ct
- 2112 Arron Dr
- 214 Sierra Vista Dr
- 914 22nd St SW
- 253 Courtney Dr
- 336 8th St SE
- 4001 S Garfield Ave
- 2005 Frances Dr
- 1441 Glenda Ct
- 1186 Lavender Ave
- 345 3rd St SE
- 566 Split Rock Dr
