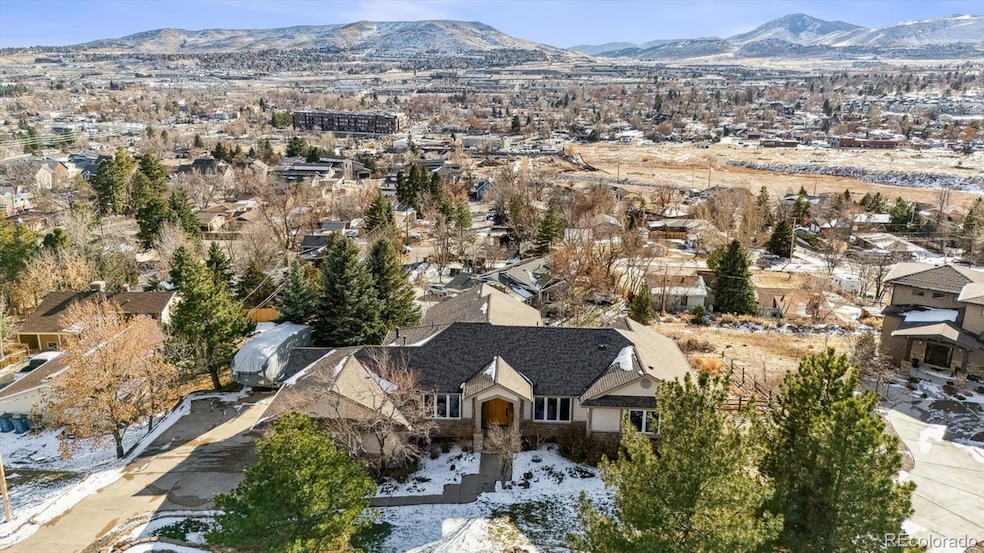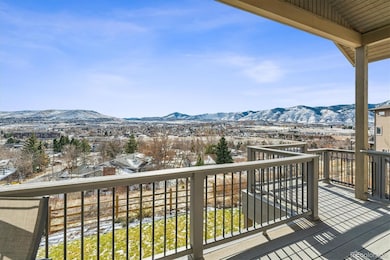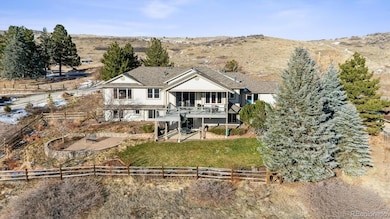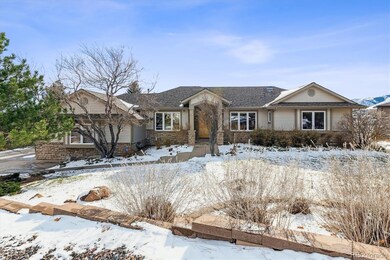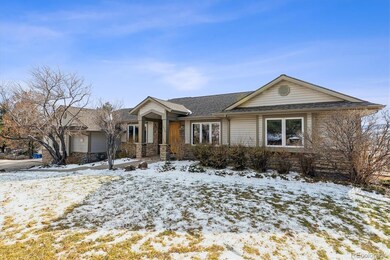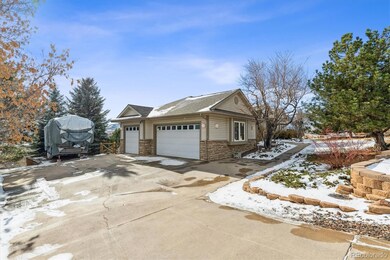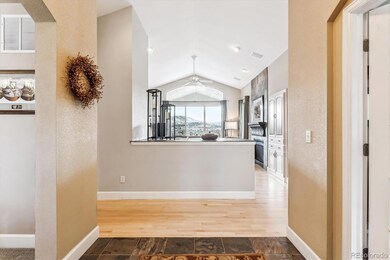
16730 Golden Hills Rd Golden, CO 80401
West Pleasant View NeighborhoodHighlights
- City View
- 0.86 Acre Lot
- Wood Flooring
- Golden High School Rated A-
- Deck
- Hydromassage or Jetted Bathtub
About This Home
As of January 2025***Showings start Wednesday, December 18th***Prepare to be enchanted by every detail of this extraordinary home. Nestled atop one of Golden's most coveted neighborhoods, this stunning 37,000+ sq. ft. property offers 4 spacious bedrooms, 3 luxurious bathrooms, and a north-facing office ideal for both productivity and relaxation. The moment you approach, you’ll be drawn in by the impressive maple front door, setting the tone for the elegance within. Upon entering, you’re greeted by the grand great room, featuring a cozy fireplace and breathtaking south-facing views. The kitchen is a masterpiece, equipped with top-tier Jenn-Air appliances, custom maple cabinetry, and exquisite maple wood flooring throughout the main level.
The primary suite, with a south facing view is a sanctuary of its own, offering a spa-like en suite with a Jacuzzi tub, separate shower, and an oversized closet that meets all your storage needs. Step outside onto the large covered deck and be swept away by panoramic, south-facing views of the foothills, with glimpses of downtown to the east. The walk-out basement opens to a serene outdoor sitting area, perfect for unwinding in privacy. Outdoor enthusiasts will love the proximity to South Table Mountain, just steps from your front door, offering immediate access to hiking and nature trails. Plus, South Golden Road is nearby, making commuting effortless.
A true highlight of this home is its sprawling lot, with mature landscaping, totaling over 37,000 square feet (.865 acres), offering endless possibilities. ADU potential, contact Jefferson County. An RV parking area is already in place for added convenience. Homes of this caliber—boasting unparalleled location, size, and condition—are a rare find. Don’t miss the opportunity to own this exceptional property. Schedule your showing today and make an offer on your dream home!
Last Agent to Sell the Property
Resident Realty South Metro Brokerage Email: tyler.scrable@gmail.com,720-281-6783 License #100045364

Home Details
Home Type
- Single Family
Est. Annual Taxes
- $7,867
Year Built
- Built in 1999 | Remodeled
Lot Details
- 0.86 Acre Lot
- Open Space
- Dog Run
- Property is Fully Fenced
- Many Trees
- Garden
- Property is zoned R-1A
Parking
- 3 Car Attached Garage
- Insulated Garage
- Dry Walled Garage
Property Views
- City
- Mountain
- Valley
Home Design
- Frame Construction
- Composition Roof
- Vinyl Siding
- Concrete Perimeter Foundation
Interior Spaces
- 1-Story Property
- Ceiling Fan
- Smart Doorbell
- Family Room with Fireplace
- Great Room
- Living Room
- Dining Room
- Home Office
- Utility Room
- Wood Flooring
- Attic Fan
Kitchen
- Breakfast Area or Nook
- Convection Oven
- Microwave
- Dishwasher
- Granite Countertops
- Disposal
Bedrooms and Bathrooms
- 4 Bedrooms | 2 Main Level Bedrooms
- Jack-and-Jill Bathroom
- Hydromassage or Jetted Bathtub
Laundry
- Laundry Room
- Dryer
- Washer
Finished Basement
- Walk-Out Basement
- Bedroom in Basement
- 2 Bedrooms in Basement
Home Security
- Smart Thermostat
- Carbon Monoxide Detectors
- Fire and Smoke Detector
Eco-Friendly Details
- Smart Irrigation
Outdoor Features
- Balcony
- Deck
- Covered patio or porch
- Exterior Lighting
- Rain Gutters
Schools
- Shelton Elementary School
- Bell Middle School
- Golden High School
Utilities
- Mini Split Air Conditioners
- Forced Air Heating System
- Natural Gas Connected
- Gas Water Heater
- Cable TV Available
Community Details
- No Home Owners Association
- Pleasantview Subdivision
- Property is near a preserve or public land
Listing and Financial Details
- Exclusions: Sellers Personal Property; Antler Chandelier, and Workbench and Light in the Basement
- Assessor Parcel Number 065094
Map
Home Values in the Area
Average Home Value in this Area
Property History
| Date | Event | Price | Change | Sq Ft Price |
|---|---|---|---|---|
| 01/24/2025 01/24/25 | Sold | $1,455,000 | +2.1% | $425 / Sq Ft |
| 12/17/2024 12/17/24 | For Sale | $1,425,000 | -- | $417 / Sq Ft |
Tax History
| Year | Tax Paid | Tax Assessment Tax Assessment Total Assessment is a certain percentage of the fair market value that is determined by local assessors to be the total taxable value of land and additions on the property. | Land | Improvement |
|---|---|---|---|---|
| 2024 | $7,867 | $76,715 | $56,975 | $19,740 |
| 2023 | $7,867 | $94,510 | $56,975 | $37,535 |
| 2022 | $5,494 | $67,081 | $32,117 | $34,964 |
| 2021 | $5,571 | $69,012 | $33,041 | $35,971 |
| 2020 | $4,540 | $61,964 | $28,165 | $33,799 |
| 2019 | $4,468 | $61,964 | $28,165 | $33,799 |
| 2018 | $3,687 | $50,921 | $22,859 | $28,062 |
| 2017 | $3,328 | $50,921 | $22,859 | $28,062 |
| 2016 | $2,887 | $43,274 | $12,891 | $30,383 |
| 2015 | $2,415 | $43,274 | $12,891 | $30,383 |
| 2014 | $2,415 | $35,569 | $11,387 | $24,182 |
Mortgage History
| Date | Status | Loan Amount | Loan Type |
|---|---|---|---|
| Open | $258,982 | New Conventional | |
| Closed | $300,000 | Credit Line Revolving | |
| Closed | $97,500 | Credit Line Revolving | |
| Closed | $182,300 | Unknown | |
| Closed | $52,200 | Credit Line Revolving | |
| Closed | $227,000 | No Value Available | |
| Previous Owner | $22,500 | Seller Take Back |
Deed History
| Date | Type | Sale Price | Title Company |
|---|---|---|---|
| Warranty Deed | $349,353 | -- | |
| Quit Claim Deed | -- | -- | |
| Warranty Deed | $62,500 | -- | |
| Quit Claim Deed | -- | -- | |
| Quit Claim Deed | -- | -- | |
| Warranty Deed | $30,000 | -- |
Similar Homes in Golden, CO
Source: REcolorado®
MLS Number: 2058187
APN: 30-354-10-046
- 16746 W 14th Place
- 1614 Secrest St Unit 1614
- 16805 W 16th Place
- 16133 W 14th Ave
- 16132 W 14th Ave
- 16113 W 14th Ave
- 17306 W 17th Place
- 16359 W 10th Ave Unit 1
- 16259 W 10th Ave Unit J5
- 16259 W 10th Ave Unit 4
- 16259 W 10th Ave Unit J1
- 1130 Orchard St
- 16130 Mt Vernon Rd
- 950 Orchard St
- 835 Noble Ct
- 17190 Mt Vernon Rd Unit 128
- 1482 Kendrick St
- 5071 Nile Ct Unit 19
- 5053 Nile Ct Unit 12
- 5031 Moss St
