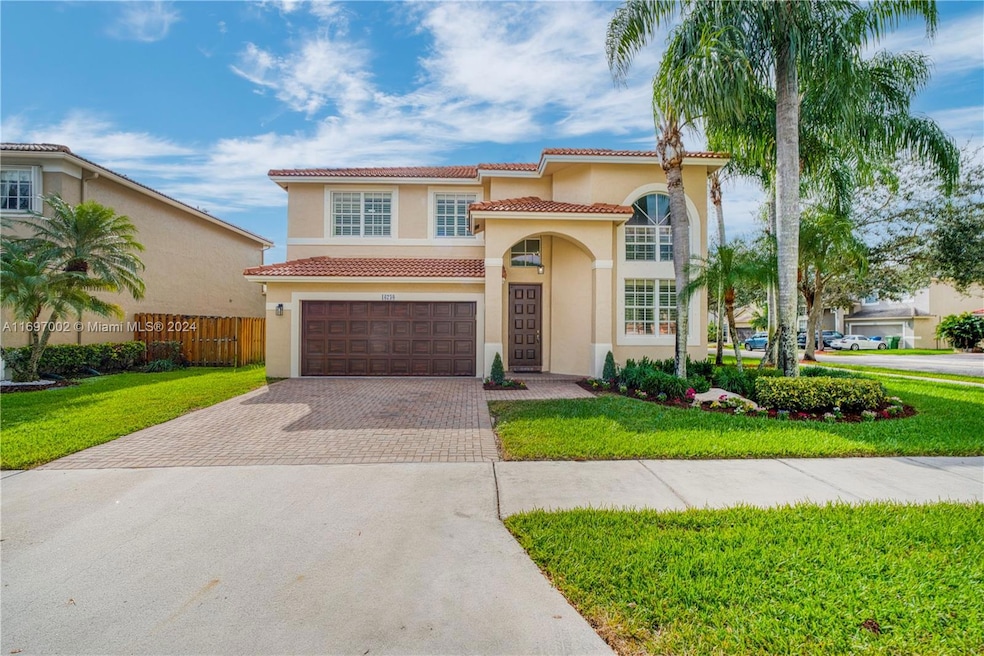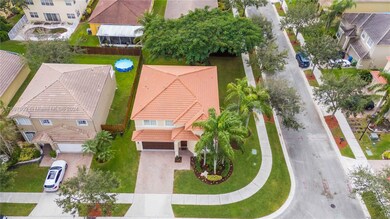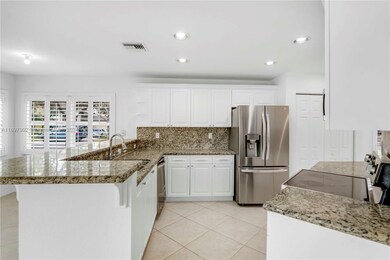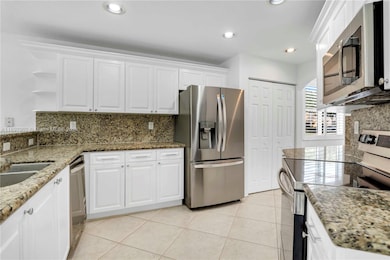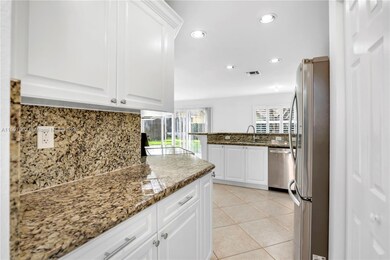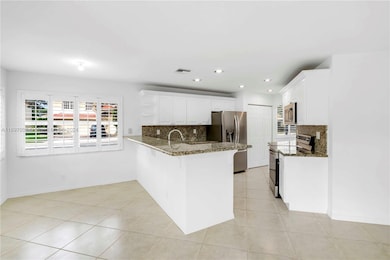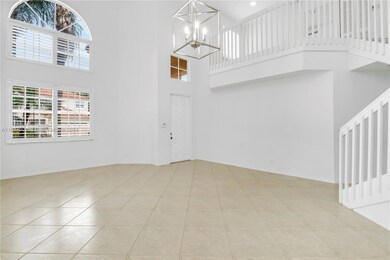
16730 Sapphire Ct Weston, FL 33331
Emerald Estates NeighborhoodHighlights
- Fitness Center
- Newly Remodeled
- Room in yard for a pool
- Everglades Elementary School Rated A
- Gated Community
- Clubhouse
About This Home
As of January 2025Beautiful 2 story corner lot home with 4 bedrooms 3 full bathrooms plus a loft located in the manned guard gated community of Emerald Estates in Weston! This home features *BRAND NEW MODERN LIGHT FIXTURES INDOORS AND OUTDOORS* BRAND NEW FANS IN ALL BEDROOMS *BRAND NEW BATHROOM VANITY AND MIRROR in downstairs bathroom* FRESHLY PAINTED ON THE INTERIOR AND EXTERIOR*GARAGE FLOOR AND DOOR FRESHLY PAINTED* MANICURED LANDSCAPING* Bedroom and full bathroom on the lower level.Tile floors throughout. The open kitchen is complete with stainless appliances, wood cabinetry, granite countertops ,storage and a breakfast nook area. Plantation shutters on all windows New Amenities including pool, gym and playground. A rated Schools. Close to, shops, I-75 and Cleveland Clinic. Schedule your showing today!
Home Details
Home Type
- Single Family
Est. Annual Taxes
- $13,179
Year Built
- Built in 1999 | Newly Remodeled
Lot Details
- 7,557 Sq Ft Lot
- North Facing Home
- Property is zoned R-2
HOA Fees
- $367 Monthly HOA Fees
Parking
- 2 Car Garage
- Automatic Garage Door Opener
- Driveway
- Paver Block
- Open Parking
Home Design
- Barrel Roof Shape
- Tile Roof
- Concrete Block And Stucco Construction
Interior Spaces
- 2,812 Sq Ft Home
- 2-Story Property
- Partially Furnished
- Built-In Features
- Vaulted Ceiling
- Ceiling Fan
- Plantation Shutters
- Rods
- Entrance Foyer
- Combination Dining and Living Room
- Loft
- Ceramic Tile Flooring
- Garden Views
Kitchen
- Breakfast Area or Nook
- Electric Range
- Microwave
- Dishwasher
- Snack Bar or Counter
Bedrooms and Bathrooms
- 4 Bedrooms
- Main Floor Bedroom
- Primary Bedroom Upstairs
- Walk-In Closet
- 3 Full Bathrooms
- Dual Sinks
- Separate Shower in Primary Bathroom
Laundry
- Laundry in Utility Room
- Dryer
- Washer
Home Security
- Complete Panel Shutters or Awnings
- Fire and Smoke Detector
Outdoor Features
- Room in yard for a pool
- Patio
- Porch
Schools
- Everglades Elementary School
- Falcon Cove Middle School
- Cypress Bay High School
Utilities
- Central Heating and Cooling System
Listing and Financial Details
- Assessor Parcel Number 504029081810
Community Details
Overview
- Amber Ruby Cove Plat,Emerald Estates Subdivision
- Mandatory home owners association
- Maintained Community
- The community has rules related to no trucks or trailers
Amenities
- Clubhouse
Recreation
- Fitness Center
- Community Pool
Security
- Security Service
- Resident Manager or Management On Site
- Gated Community
Map
Home Values in the Area
Average Home Value in this Area
Property History
| Date | Event | Price | Change | Sq Ft Price |
|---|---|---|---|---|
| 01/15/2025 01/15/25 | Sold | $900,000 | -2.7% | $320 / Sq Ft |
| 12/18/2024 12/18/24 | Pending | -- | -- | -- |
| 12/04/2024 12/04/24 | Price Changed | $925,000 | -2.1% | $329 / Sq Ft |
| 11/20/2024 11/20/24 | For Sale | $945,000 | +76.6% | $336 / Sq Ft |
| 03/20/2019 03/20/19 | Sold | $535,000 | -4.5% | $190 / Sq Ft |
| 02/03/2019 02/03/19 | Price Changed | $560,000 | -3.4% | $199 / Sq Ft |
| 12/10/2018 12/10/18 | For Sale | $579,900 | -- | $206 / Sq Ft |
Tax History
| Year | Tax Paid | Tax Assessment Tax Assessment Total Assessment is a certain percentage of the fair market value that is determined by local assessors to be the total taxable value of land and additions on the property. | Land | Improvement |
|---|---|---|---|---|
| 2025 | $13,179 | $727,260 | -- | -- |
| 2024 | $12,815 | $706,770 | $75,570 | $610,620 |
| 2023 | $12,815 | $686,190 | $75,570 | $610,620 |
| 2022 | $10,676 | $514,630 | $0 | $0 |
| 2021 | $9,595 | $467,850 | $75,570 | $392,280 |
| 2020 | $9,440 | $463,580 | $75,570 | $388,010 |
| 2019 | $5,131 | $246,520 | $0 | $0 |
| 2018 | $4,872 | $241,930 | $0 | $0 |
| 2017 | $4,625 | $236,960 | $0 | $0 |
| 2016 | $4,575 | $232,090 | $0 | $0 |
| 2015 | $4,621 | $230,480 | $0 | $0 |
| 2014 | $4,612 | $228,660 | $0 | $0 |
| 2013 | -- | $319,440 | $75,570 | $243,870 |
Mortgage History
| Date | Status | Loan Amount | Loan Type |
|---|---|---|---|
| Open | $765,000 | New Conventional | |
| Closed | $765,000 | New Conventional | |
| Previous Owner | $144,500 | Credit Line Revolving | |
| Previous Owner | $547,000 | New Conventional | |
| Previous Owner | $484,500 | New Conventional | |
| Previous Owner | $481,500 | New Conventional | |
| Previous Owner | $37,000 | Credit Line Revolving | |
| Previous Owner | $156,750 | New Conventional |
Deed History
| Date | Type | Sale Price | Title Company |
|---|---|---|---|
| Warranty Deed | $900,000 | None Listed On Document | |
| Warranty Deed | $900,000 | None Listed On Document | |
| Interfamily Deed Transfer | -- | None Available | |
| Warranty Deed | $535,000 | Attorney | |
| Interfamily Deed Transfer | -- | Attorney | |
| Deed | $196,000 | -- |
Similar Homes in Weston, FL
Source: MIAMI REALTORS® MLS
MLS Number: A11697002
APN: 50-40-29-08-1810
- 4125 Amber Ln
- 4116 Sapphire Terrace
- 16533 Turquoise Trail
- 16524 Turquoise Trail
- 3600 Paddock Rd
- 3844 Falcon Ridge Cir
- 16514 Ruby Lake
- 4123 Sapphire Bend
- 16607 Sapphire Manor
- 3892 Falcon Ridge Cir
- 4040 Pine Ridge Ln
- 16226 Opal Creek Dr
- 4357 Magnolia Ridge Dr
- 3502 Derby Ln
- 16223 Emerald Cove Rd
- 16420 Sapphire St
- 16505 Diamond Head Dr
- 3360 Bridle Path Ln
- 16102 Emerald Estates Dr Unit 315
- 16128 Emerald Estates Dr Unit V13
