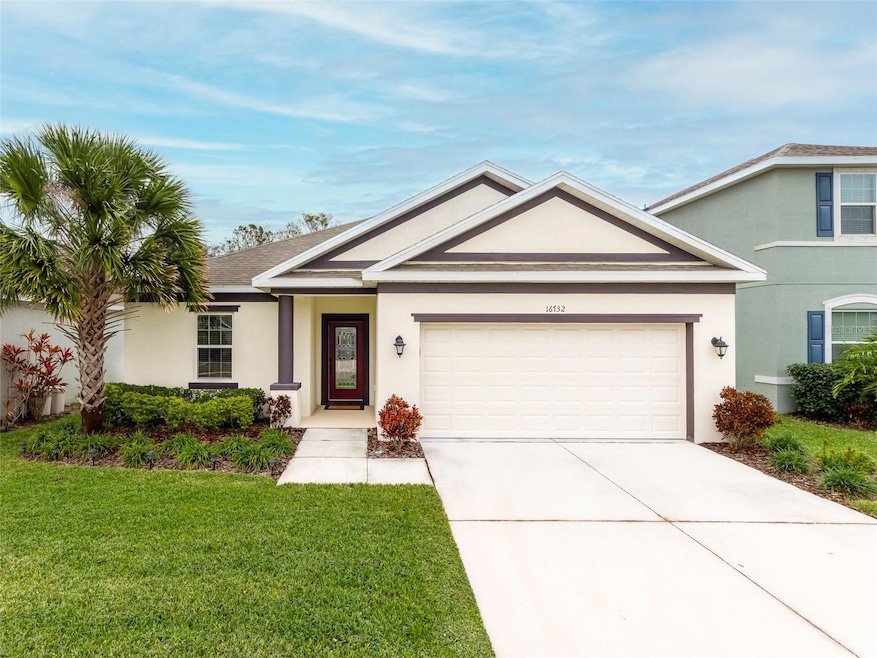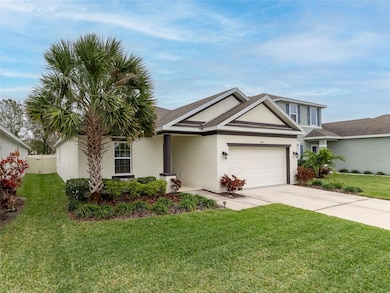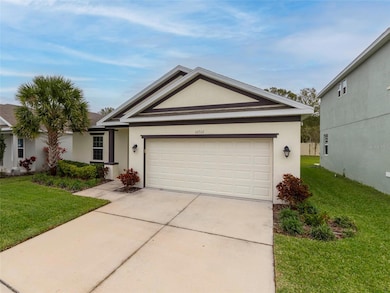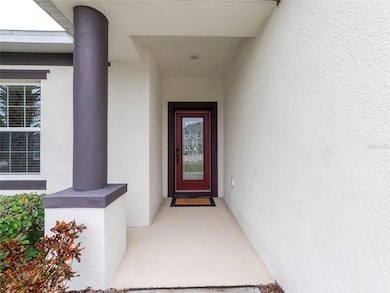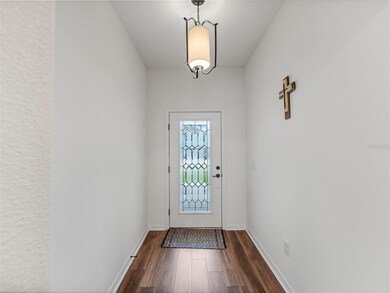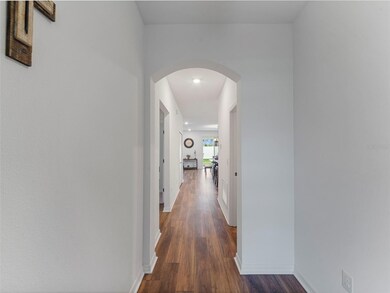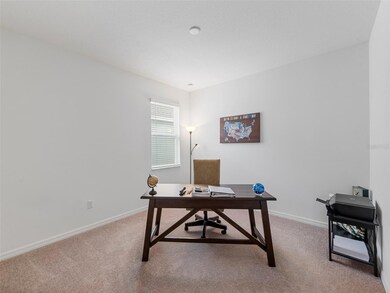
16732 Mooner Plank Cir Wimauma, FL 33598
Estimated payment $2,517/month
Highlights
- In Ground Pool
- Open Floorplan
- High Ceiling
- Gated Community
- Clubhouse
- Great Room
About This Home
Holiday Homes Geneva Floor Plan located in the Crystal Lagoon Community of SouthShore Bay. SouthShore Bay is a 24hr Gated Community. Embrace a life of comfort and style in this exquisite 1,720 sq. ft. single-story retreat with leaded glass front door. The heart of this home is a breathtaking open-concept living area, where the kitchen, dining, and living spaces seamlessly blend. The gourmet kitchen is a culinary enthusiast's dream, boasting sleek white cabinetry with crown molding and black hardware, stainless steel appliances, quartz countertops, recess lighting, glass tile backsplash and a generous island perfect for casual dining or entertaining. Natural light floods the living areas through large windows, creating an airy and inviting atmosphere. The dining room has sliding glass doors out the the lanai. Rich hardwood luxury vinyl planking floors throughout add warmth and sophistication, while plush carpeting in the bedrooms ensures comfort underfoot. The primary suite is a true sanctuary, offering 190 sq. ft. of luxury with ample space for relaxation. The en-suite bathroom is very spacious with dual quartz vanities with white cabinetry. The over-sized walk shower is accented with a glass half wall. The master bedroom walk-in closet is over-sized. Both bathrooms feature modern fixtures and finishes, providing a spa-like experience. The secondary bedrooms are located at the front of the home and share a bathroom. The secondary bathroom has a ceramic tile tub/shower combo and white cabinetry with quartz counter top. Every detail in this home has been carefully considered, from the stylish light fixtures to the tasteful decor. The laundry room adds convenience to daily life, while the hallway efficiently connects all areas of the home. Fully fenced back yard with 6' vinyl PVC. Located in the desirable Southshore Bay community, this property at 16732 Mooner Plank Cir offers the perfect blend of suburban tranquility and easy access to urban amenities. Your new home includes endless fun in the sun at the Crystal Lagoon, an expansive aquatic paradise spanning over 5 acres! Step into a world of excitement and relaxation right at your doorstep. The Gated SouthShore Bay Lagoon offers a stunning array of water-based activities, from towering water slides that promise exhilarating thrills to playful floating obstacles that create unforgettable memories. Embrace the serene waters with kayaks and paddle boards, perfect for those looking to enjoy a leisurely, sun-soaked day or embark on aquatic adventures. This is your own personal oasis for water enthusiasts and outdoor enthusiasts alike. Living here means having the ultimate summer getaway right outside your front door, making every day feel like a vacation. Dive into the Metro Lagoon lifestyle and experience the best in outdoor living and recreational enjoyment. Recreational Rentals, Acres of Crystal Clear Blue Water, Shaded Tot lot, Fire Pit, Outdoor Grill, Picnic Pavilions. HOA includes Ultra Wifi and cable. Your home is more than just a place to live; it's a gateway to a world of sun, water, and fun. Welcome to a life of leisure and adventure at its finest! Experience the Florida lifestyle you've always dreamed of.
Listing Agent
RE/MAX REALTY UNLIMITED Brokerage Phone: 813-684-0016 License #652489

Home Details
Home Type
- Single Family
Est. Annual Taxes
- $6,540
Year Built
- Built in 2019
Lot Details
- 6,061 Sq Ft Lot
- Lot Dimensions are 49.64x114.23
- West Facing Home
- Vinyl Fence
- Mature Landscaping
- Landscaped with Trees
- Property is zoned PD
HOA Fees
- $80 Monthly HOA Fees
Parking
- 2 Car Attached Garage
- Garage Door Opener
- Driveway
Home Design
- Slab Foundation
- Shingle Roof
- Block Exterior
- Stucco
Interior Spaces
- 1,720 Sq Ft Home
- 1-Story Property
- Open Floorplan
- High Ceiling
- Blinds
- Sliding Doors
- Great Room
- Combination Dining and Living Room
- Inside Utility
- Fire and Smoke Detector
Kitchen
- Breakfast Bar
- Walk-In Pantry
- Convection Oven
- Microwave
- Dishwasher
- Stone Countertops
- Disposal
Flooring
- Carpet
- Concrete
- Tile
- Luxury Vinyl Tile
- Vinyl
Bedrooms and Bathrooms
- 3 Bedrooms
- Split Bedroom Floorplan
- Closet Cabinetry
- Walk-In Closet
- 2 Full Bathrooms
Laundry
- Laundry Room
- Dryer
- Washer
Outdoor Features
- In Ground Pool
- Covered patio or porch
Schools
- Reddick Elementary School
- Shields Middle School
- Sumner High School
Utilities
- Central Heating and Cooling System
- Heat Pump System
- Thermostat
- Underground Utilities
- Electric Water Heater
- High Speed Internet
- Phone Available
- Cable TV Available
Listing and Financial Details
- Visit Down Payment Resource Website
- Legal Lot and Block 50 / 1
- Assessor Parcel Number U-08-32-20-A92-000001-00045.0
- $3,501 per year additional tax assessments
Community Details
Overview
- Association fees include 24-Hour Guard, cable TV, internet, pool, recreational facilities
- $44 Other Monthly Fees
- Breeze Home Association, Phone Number (813) 565-4663
- Visit Association Website
- Built by Holiday Homes
- Southshore Bay Subdivision, Geneva Floorplan
- The community has rules related to deed restrictions, fencing, allowable golf cart usage in the community
Amenities
- Clubhouse
- Community Mailbox
Recreation
- Recreation Facilities
- Community Playground
- Community Pool
- Park
- Dog Park
Security
- Security Guard
- Gated Community
Map
Home Values in the Area
Average Home Value in this Area
Tax History
| Year | Tax Paid | Tax Assessment Tax Assessment Total Assessment is a certain percentage of the fair market value that is determined by local assessors to be the total taxable value of land and additions on the property. | Land | Improvement |
|---|---|---|---|---|
| 2024 | $6,451 | $204,184 | -- | -- |
| 2023 | $6,451 | $198,237 | $0 | $0 |
| 2022 | $6,111 | $192,463 | $0 | $0 |
| 2021 | $5,969 | $186,857 | $52,451 | $134,406 |
| 2020 | $6,559 | $184,215 | $52,451 | $131,764 |
| 2019 | $3,689 | $51,033 | $51,033 | $0 |
| 2018 | $2,131 | $5,670 | $0 | $0 |
Property History
| Date | Event | Price | Change | Sq Ft Price |
|---|---|---|---|---|
| 03/03/2025 03/03/25 | Price Changed | $339,000 | -1.5% | $197 / Sq Ft |
| 02/14/2025 02/14/25 | Price Changed | $344,000 | -1.7% | $200 / Sq Ft |
| 01/23/2025 01/23/25 | For Sale | $350,000 | +49.6% | $203 / Sq Ft |
| 03/20/2020 03/20/20 | Sold | $233,990 | 0.0% | $141 / Sq Ft |
| 02/22/2020 02/22/20 | Pending | -- | -- | -- |
| 09/28/2019 09/28/19 | Price Changed | $233,990 | -4.1% | $141 / Sq Ft |
| 06/11/2019 06/11/19 | Price Changed | $243,990 | -2.4% | $147 / Sq Ft |
| 03/06/2019 03/06/19 | Price Changed | $249,990 | -3.5% | $150 / Sq Ft |
| 09/18/2018 09/18/18 | For Sale | $259,006 | -- | $156 / Sq Ft |
Deed History
| Date | Type | Sale Price | Title Company |
|---|---|---|---|
| Warranty Deed | $234,000 | Hb Title Inc |
Mortgage History
| Date | Status | Loan Amount | Loan Type |
|---|---|---|---|
| Open | $227,900 | New Conventional | |
| Closed | $229,751 | New Conventional |
Similar Homes in Wimauma, FL
Source: Stellar MLS
MLS Number: TB8342258
APN: U-08-32-20-A92-000001-00045.0
- 16724 Mooner Plank Cir
- 16633 Mooner Plank Cir
- 16810 Scuba Crest St
- 5143 Flowing Oar Rd
- 16809 Banner Shell Place
- 16632 Goose Ribbon Place
- 5689 Yellow Hornbill Ave
- 5612 Red Kite Dr
- 5618 Red Kite Dr
- 5606 Red Kite Dr
- 2283 Blue Grosbeak Place
- 2277 Blue Grosbeak Place
- 5715 Yellow Hornbill Ave
- 2287 Blue Grosbeak Place
- 16831 Banner Shell Place
- 16611 Goose Ribbon Place
- 16625 Goose Ribbon Place
- 16646 Maude Dr
- 5108 Captain Davis Dr
- 16840 Whisper Elm St
