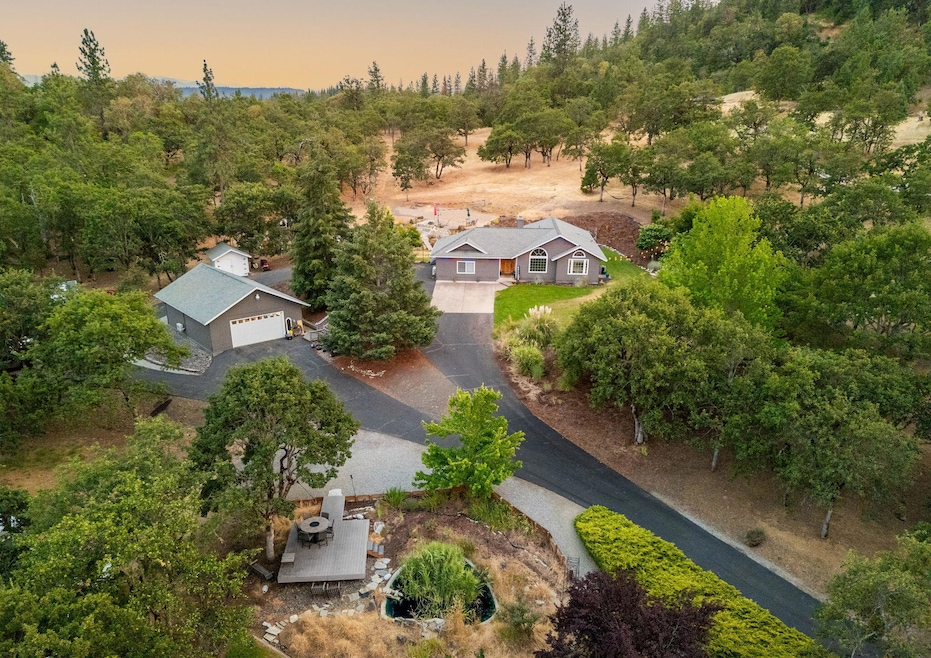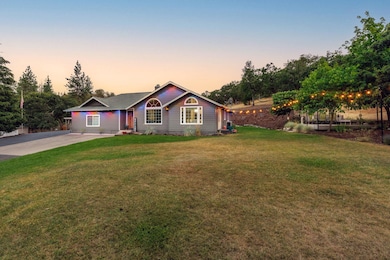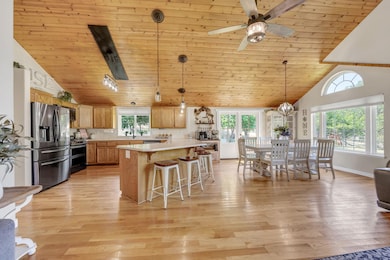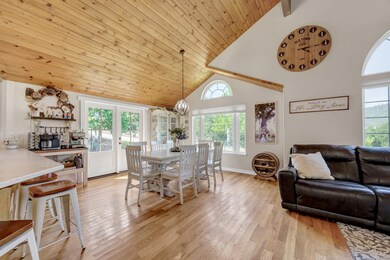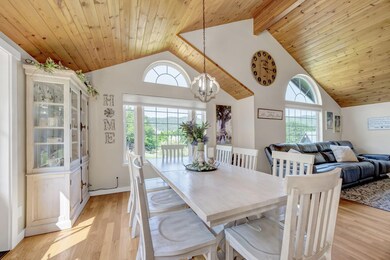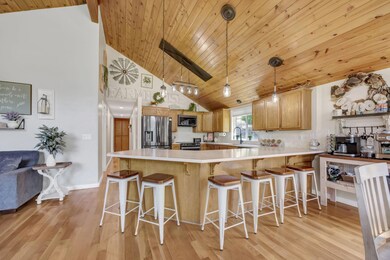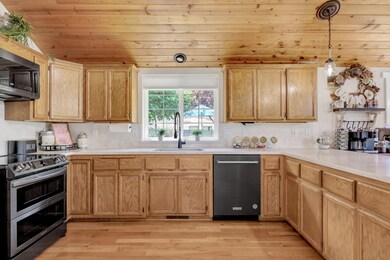
16733 Jones Rd White City, OR 97503
Highlights
- RV Access or Parking
- Open Floorplan
- Deck
- Gated Parking
- Mountain View
- Vaulted Ceiling
About This Home
As of October 2024Immaculate home and garage / shop on 9.27 acres, set back off the road down a gated paved driveway. Home features open floor plan with vaulted knotty pine tongue and groove ceiling with several windows giving an abundance of natural light. Solid surface counters throughout the home with tiled bathrooms, carpeted bedrooms and beautiful hardwood flooring. The kitchen is huge and perfect for entertaining. The primary bedroom includes tray ceiling, walk-in closet, and sliding doors leading you to a gorgeous deck. Primary bath completely updated with double sinks, tiled walk-in shower and soaking tub. Garage / Shop with mini split system, built-in shelving and attic storage! The property includes 3 decks, an ornamental pond, lawn areas including an area for in-ground pool, sprinklers, garden area, garden shed with mini split system, chicken coop, dog run, and RV parking, tons of extra parking for all your toys! A total of 3 mini split systems. Solar was added just for the hot water heater
Last Agent to Sell the Property
Oregon Opportunities Real Estate Brokerage Email: info@OROP.COM License #200603239
Last Buyer's Agent
Oregon Opportunities Real Estate Brokerage Email: info@OROP.COM License #200603239
Home Details
Home Type
- Single Family
Est. Annual Taxes
- $4,510
Year Built
- Built in 1996
Lot Details
- 9.27 Acre Lot
- Kennel or Dog Run
- Poultry Coop
- Fenced
- Landscaped
- Level Lot
- Sprinklers on Timer
- Garden
- Property is zoned OSR, OSR
Parking
- 2 Car Detached Garage
- Heated Garage
- Garage Door Opener
- Driveway
- Gated Parking
- RV Access or Parking
Home Design
- Ranch Style House
- Frame Construction
- Composition Roof
- Concrete Perimeter Foundation
Interior Spaces
- 1,644 Sq Ft Home
- Open Floorplan
- Vaulted Ceiling
- Ceiling Fan
- Electric Fireplace
- Double Pane Windows
- Vinyl Clad Windows
- Mud Room
- Great Room with Fireplace
- Family Room
- Dining Room
- Mountain Views
- Laundry Room
Kitchen
- Breakfast Bar
- Oven
- Range with Range Hood
- Microwave
- Dishwasher
- Solid Surface Countertops
- Disposal
Flooring
- Wood
- Carpet
- Tile
Bedrooms and Bathrooms
- 3 Bedrooms
- Walk-In Closet
- 2 Full Bathrooms
- Double Vanity
- Soaking Tub
Home Security
- Carbon Monoxide Detectors
- Fire and Smoke Detector
Outdoor Features
- Deck
- Outdoor Water Feature
- Fire Pit
- Shed
Schools
- SAMS Valley Elementary School
- Hanby Middle School
- Crater High School
Utilities
- Ductless Heating Or Cooling System
- Heat Pump System
- Pellet Stove burns compressed wood to generate heat
- Well
- Water Heater
- Septic Tank
Additional Features
- Solar owned by seller
- Pasture
Community Details
- No Home Owners Association
Listing and Financial Details
- Exclusions: W/D, Ref & Freezer in garage/shop, Car lift, Sign at gate entrance
- Tax Lot 505
- Assessor Parcel Number 10631019
Map
Home Values in the Area
Average Home Value in this Area
Property History
| Date | Event | Price | Change | Sq Ft Price |
|---|---|---|---|---|
| 10/07/2024 10/07/24 | Sold | $668,000 | -7.9% | $406 / Sq Ft |
| 08/20/2024 08/20/24 | Pending | -- | -- | -- |
| 07/12/2024 07/12/24 | For Sale | $725,000 | +23.9% | $441 / Sq Ft |
| 09/18/2020 09/18/20 | Sold | $585,000 | +0.9% | $356 / Sq Ft |
| 08/15/2020 08/15/20 | Pending | -- | -- | -- |
| 08/07/2020 08/07/20 | For Sale | $580,000 | -- | $353 / Sq Ft |
Tax History
| Year | Tax Paid | Tax Assessment Tax Assessment Total Assessment is a certain percentage of the fair market value that is determined by local assessors to be the total taxable value of land and additions on the property. | Land | Improvement |
|---|---|---|---|---|
| 2024 | $4,660 | $377,880 | $126,920 | $250,960 |
| 2023 | $4,510 | $366,880 | $123,230 | $243,650 |
| 2022 | $4,408 | $366,880 | $123,230 | $243,650 |
| 2021 | $4,277 | $356,200 | $119,640 | $236,560 |
| 2020 | $4,154 | $345,830 | $116,160 | $229,670 |
| 2019 | $4,060 | $325,990 | $109,490 | $216,500 |
| 2018 | $3,936 | $316,500 | $106,300 | $210,200 |
| 2017 | $3,846 | $316,500 | $106,300 | $210,200 |
| 2016 | $3,735 | $298,340 | $100,190 | $198,150 |
| 2015 | $3,600 | $298,340 | $100,190 | $198,150 |
| 2014 | $3,515 | $281,230 | $94,440 | $186,790 |
Mortgage History
| Date | Status | Loan Amount | Loan Type |
|---|---|---|---|
| Previous Owner | $60,000 | Credit Line Revolving | |
| Previous Owner | $466,400 | New Conventional | |
| Previous Owner | $50,000 | New Conventional | |
| Previous Owner | $165,000 | No Value Available | |
| Closed | $55,500 | No Value Available |
Deed History
| Date | Type | Sale Price | Title Company |
|---|---|---|---|
| Warranty Deed | $668,000 | Ticor Title | |
| Warranty Deed | $585,000 | First American | |
| Interfamily Deed Transfer | -- | None Available | |
| Interfamily Deed Transfer | -- | None Available | |
| Warranty Deed | $315,000 | Amerititle |
Similar Homes in White City, OR
Source: Southern Oregon MLS
MLS Number: 220186328
APN: 10631019
- 16900 Antioch Rd
- 17150 Antioch Rd
- 6212 Sweet Ln
- 15882 Antioch Rd
- 3840 Beagle Rd
- 4508 Dodge Rd
- 4071 Winnetka Rd
- 16547 Meadows Rd
- 526 Wedgewood Dr
- 11300 Meadows Rd
- 16445 Meadows Rd
- 11100 Meadows Rd
- 13794 Perry Rd
- 349 Capri Dr
- 19373 E Evans Creek Rd
- 12877 Perry Rd
- 5943 Oregon 234
- 1288 Hammel Rd
- 5845 Rhodes Ln
- 5540 Rogue River Dr
