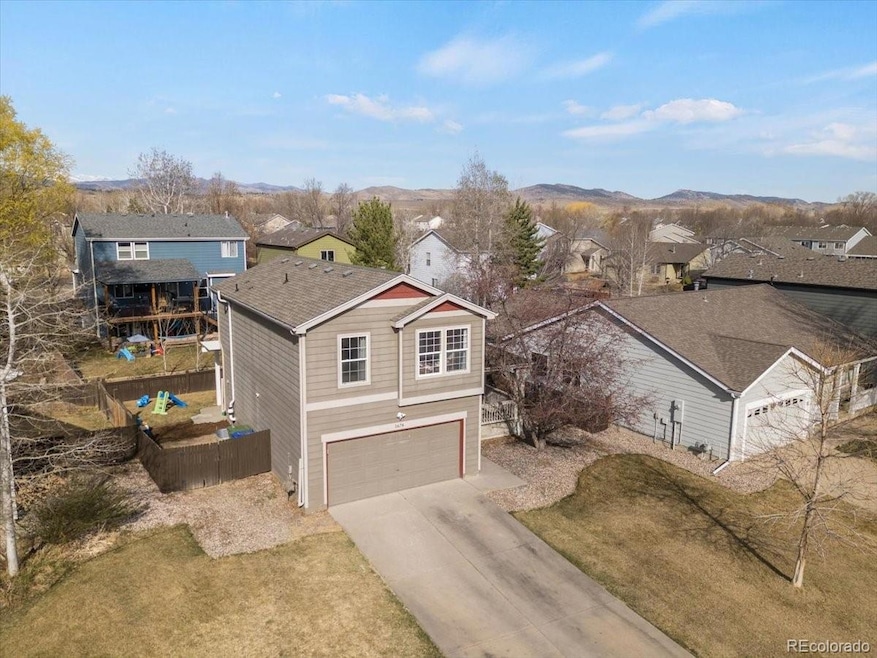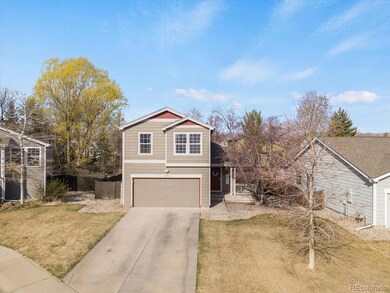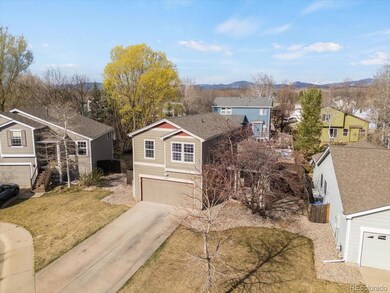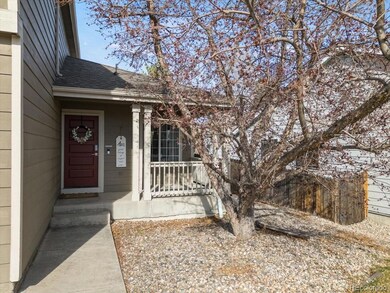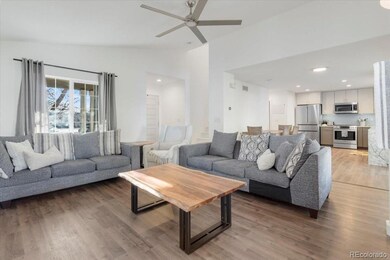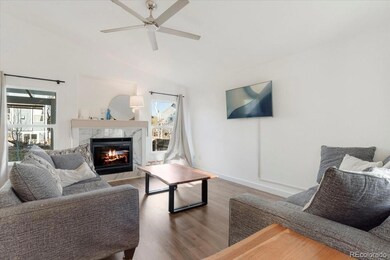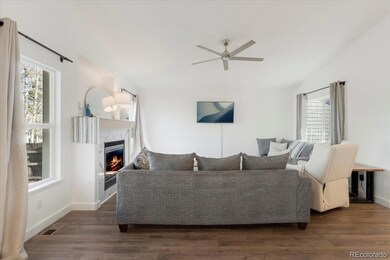
1674 Box Prairie Cir Loveland, CO 80538
Estimated payment $3,036/month
Highlights
- Located in a master-planned community
- Traditional Architecture
- Quartz Countertops
- Primary Bedroom Suite
- High Ceiling
- Private Yard
About This Home
Step into this beautifully updated 3-bedroom, 3-bathroom home, where modern upgrades meet everyday comfort. Upgrades are ample in this home! Discover newly installed LVT flooring and fresh point throughout, creating a bright and inviting atmosphere. The upgraded kitchen features sleek quartz countertops and stylish cabinetry—perfect for cooking and entertaining. An open floorplan allows for easy access to the dining and living spaces. Upstairs, are three well sized bedrooms - including the primary bedroom with an upgraded en suite bathroom and walk in closet. Enjoy the generous backyard, ideal for outdoor gatherings, gardening, or simply relaxing. Located on a quiet cul-de-sac with easy access to amenities, this is a prime location. With ample living space and thoughtful updates, this home is the perfect blend of style and functionality - and a great value in today's market!
Listing Agent
Keller Williams Real Estate LLC Brokerage Email: mmalarsie@kw.com,970-749-7945 License #100065840

Co-Listing Agent
Keller Williams Real Estate LLC Brokerage Email: mmalarsie@kw.com,970-749-7945 License #100101829
Home Details
Home Type
- Single Family
Est. Annual Taxes
- $2,306
Year Built
- Built in 2000 | Remodeled
Lot Details
- 6,534 Sq Ft Lot
- Cul-De-Sac
- East Facing Home
- Partially Fenced Property
- Landscaped
- Level Lot
- Front and Back Yard Sprinklers
- Private Yard
HOA Fees
- $64 Monthly HOA Fees
Parking
- 2 Car Attached Garage
- Insulated Garage
- Lighted Parking
- Dry Walled Garage
Home Design
- Traditional Architecture
- Slab Foundation
- Frame Construction
- Architectural Shingle Roof
- Wood Siding
- Radon Mitigation System
Interior Spaces
- 2-Story Property
- High Ceiling
- Ceiling Fan
- Gas Fireplace
- Double Pane Windows
- Smart Doorbell
- Living Room with Fireplace
- Laminate Flooring
Kitchen
- Eat-In Kitchen
- Range
- Microwave
- Dishwasher
- Quartz Countertops
- Disposal
Bedrooms and Bathrooms
- 3 Bedrooms
- Primary Bedroom Suite
- Walk-In Closet
Laundry
- Laundry Room
- Dryer
- Washer
Unfinished Basement
- Basement Fills Entire Space Under The House
- Bedroom in Basement
- Natural lighting in basement
Home Security
- Smart Locks
- Smart Thermostat
- Radon Detector
- Carbon Monoxide Detectors
- Fire and Smoke Detector
Eco-Friendly Details
- Smoke Free Home
Outdoor Features
- Covered patio or porch
- Exterior Lighting
- Rain Gutters
Schools
- Centennial Elementary School
- Lucile Erwin Middle School
- Loveland High School
Utilities
- Forced Air Heating and Cooling System
- Humidifier
- Heating System Uses Natural Gas
- 220 Volts
- Natural Gas Connected
- Gas Water Heater
- High Speed Internet
Community Details
- Association fees include ground maintenance, recycling, snow removal, trash
- Greenbriar Master HOA
- Shamrock West Subdivision
- Located in a master-planned community
Listing and Financial Details
- Exclusions: Seller's Personal Property
- Assessor Parcel Number R1559494
Map
Home Values in the Area
Average Home Value in this Area
Tax History
| Year | Tax Paid | Tax Assessment Tax Assessment Total Assessment is a certain percentage of the fair market value that is determined by local assessors to be the total taxable value of land and additions on the property. | Land | Improvement |
|---|---|---|---|---|
| 2025 | $2,224 | $32,582 | $2,318 | $30,264 |
| 2024 | $2,224 | $32,582 | $2,318 | $30,264 |
| 2022 | $1,890 | $23,748 | $2,405 | $21,343 |
Property History
| Date | Event | Price | Change | Sq Ft Price |
|---|---|---|---|---|
| 04/06/2025 04/06/25 | Pending | -- | -- | -- |
| 04/03/2025 04/03/25 | For Sale | $499,000 | -2.2% | $339 / Sq Ft |
| 06/27/2022 06/27/22 | Sold | $510,000 | +4.3% | $243 / Sq Ft |
| 05/18/2022 05/18/22 | For Sale | $489,000 | -- | $233 / Sq Ft |
Deed History
| Date | Type | Sale Price | Title Company |
|---|---|---|---|
| Special Warranty Deed | $510,000 | First American Title |
Mortgage History
| Date | Status | Loan Amount | Loan Type |
|---|---|---|---|
| Open | $480,000 | No Value Available |
Similar Homes in the area
Source: REcolorado®
MLS Number: 8569990
APN: 95031-58-026
- 4109 Georgetown Dr
- 1578 Oak Creek Dr
- 3906 Ash Ave
- 1820 Georgetown Ct
- 2154 Campo Ct Unit 101
- 4162 Balsa Ct
- 2240 Buckingham Cir
- 4220 Smith Park Ct
- 2250 W 44th St
- 1267 W 45th St
- 1151 W 45th St
- 1975 Mississippi St
- 2515 W 44th St
- 1708 W 50th St
- 1744 W 50th St
- 2554 W 44th St
- 1678 W 50th St
- 1231 Autumn Purple Dr
- 1010 W 33rd St
- 4910 Laporte Ave
