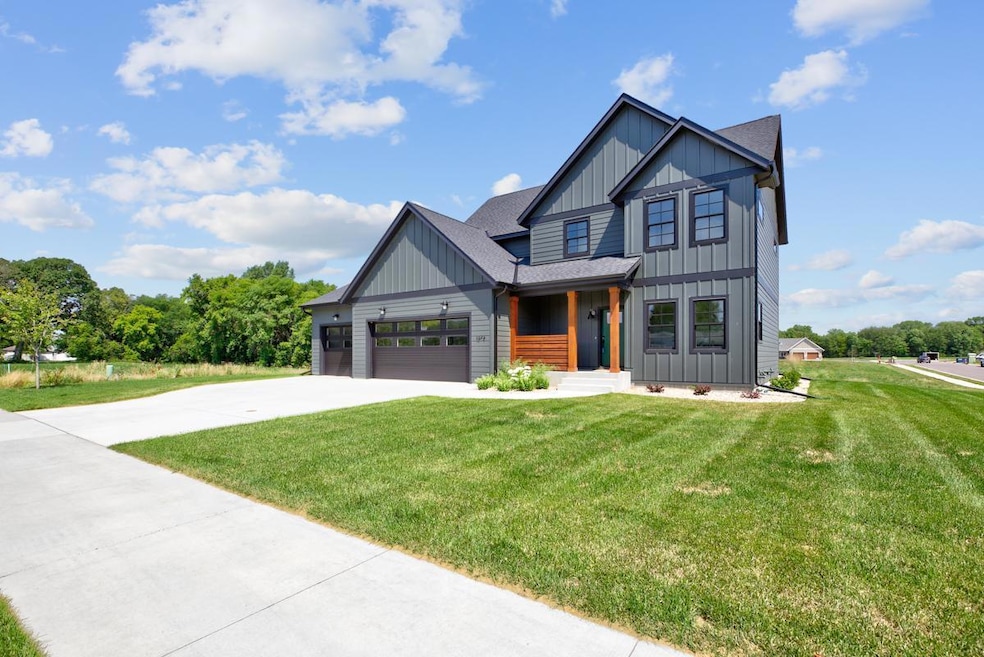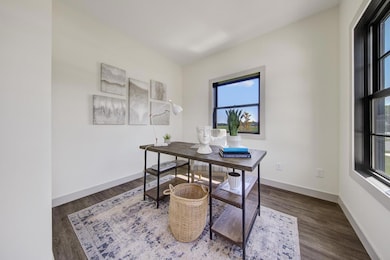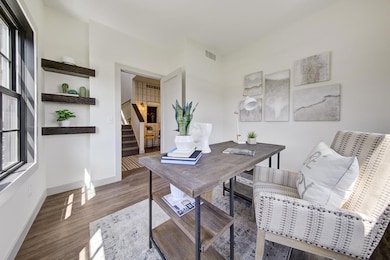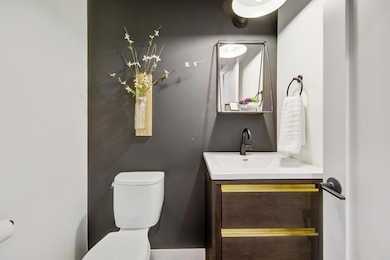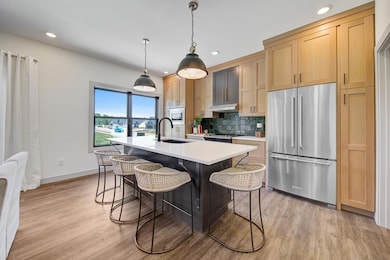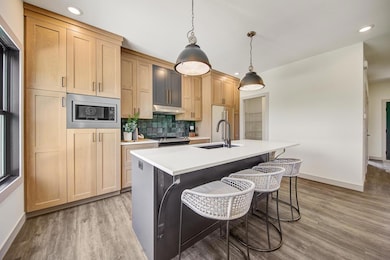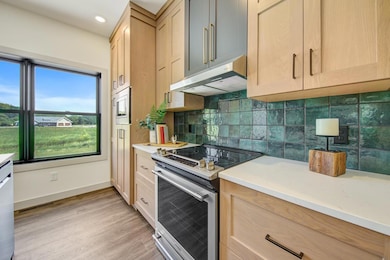
1674 Countryside Dr North Mankato, MN 56003
Estimated payment $4,145/month
Highlights
- New Construction
- Main Floor Primary Bedroom
- Corner Lot
- Mankato West Senior High School Rated A-
- 1 Fireplace
- 4-minute walk to Walter S Farm Park
About This Home
Attractive curb appeal with James Hardie siding and Marvin windows showcasing a modern lodge look. Professionally designed, this newly constructed home is comprised of three bedrooms and three bathrooms in North Mankato's newest neighborhood. The large, bright foyer welcomes you in. Main level consists of an office, powder bath, open concept kitchen with Quartz countertops and center island, dining area and living room with an oversized gas fireplace. Sliding glass doors lead out to a patio. Laundry and mud room complete this level. Upper level features a cozy reading nook, two bedrooms separated by a Jack and Jill bath plus the primary bedroom with walk-in closet, private en suite with double vanity and walk-in shower. Unfinished lower level has endless potential with space for recreation room and is plumbed for an additional bathroom and also has two egress windows for more bedrooms. Oversized 3 stall garage allows for extra storage space. Property is set on a beautiful lot.
Home Details
Home Type
- Single Family
Est. Annual Taxes
- $2,916
Year Built
- Built in 2021 | New Construction
Lot Details
- 0.45 Acre Lot
- Lot Dimensions are 131x150
- Corner Lot
- Few Trees
Parking
- 3 Car Attached Garage
Interior Spaces
- 2,316 Sq Ft Home
- 2-Story Property
- 1 Fireplace
- Living Room
- Den
- Washer and Dryer Hookup
Kitchen
- Eat-In Kitchen
- Built-In Oven
- Cooktop
- Microwave
- Dishwasher
Bedrooms and Bathrooms
- 3 Bedrooms
- Primary Bedroom on Main
Basement
- Basement Fills Entire Space Under The House
- Sump Pump
- Basement Window Egress
Additional Features
- Air Exchanger
- Forced Air Heating and Cooling System
Community Details
- No Home Owners Association
- Built by R HENRY CONSTRUCTION INC
- Waters North Community
Listing and Financial Details
- Assessor Parcel Number 183440050
Map
Home Values in the Area
Average Home Value in this Area
Tax History
| Year | Tax Paid | Tax Assessment Tax Assessment Total Assessment is a certain percentage of the fair market value that is determined by local assessors to be the total taxable value of land and additions on the property. | Land | Improvement |
|---|---|---|---|---|
| 2024 | $6,490 | $538,400 | $83,800 | $454,600 |
| 2023 | $2,916 | $502,400 | $83,800 | $418,600 |
| 2022 | $228 | $224,500 | $83,800 | $140,700 |
| 2021 | -- | $13,000 | $13,000 | $0 |
Property History
| Date | Event | Price | Change | Sq Ft Price |
|---|---|---|---|---|
| 11/03/2023 11/03/23 | For Sale | $699,000 | -- | $302 / Sq Ft |
Deed History
| Date | Type | Sale Price | Title Company |
|---|---|---|---|
| Quit Claim Deed | -- | Doma Title |
Mortgage History
| Date | Status | Loan Amount | Loan Type |
|---|---|---|---|
| Closed | $597,452 | Commercial |
Similar Homes in North Mankato, MN
Source: NorthstarMLS
MLS Number: 6456268
APN: 18.344.0050
- 15 S Pointe Ct
- 1674 Countryside Dr
- 19 S Pointe Ct
- 2112 Deerwood Dr
- 1678 Countryside Dr
- 2100 Deerwood Dr
- 1674 1674 Countryside Dr
- 1682 Countryside Dr
- 14 S Pointe Ct
- 2116 Deerwood Dr
- 2113 Deerwood Dr
- 23 S Pointe Ct
- 18 S Pointe Ct
- 2120 Deerwood Dr
- 27 S Pointe Ct
- 1690 Countryside Dr
- 2117 Deerwood Dr
- 1686 Countryside Dr
- 2124 Deerwood Dr
- 2121 Deerwood Dr
