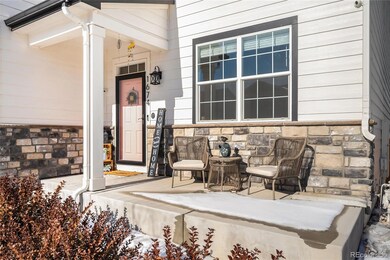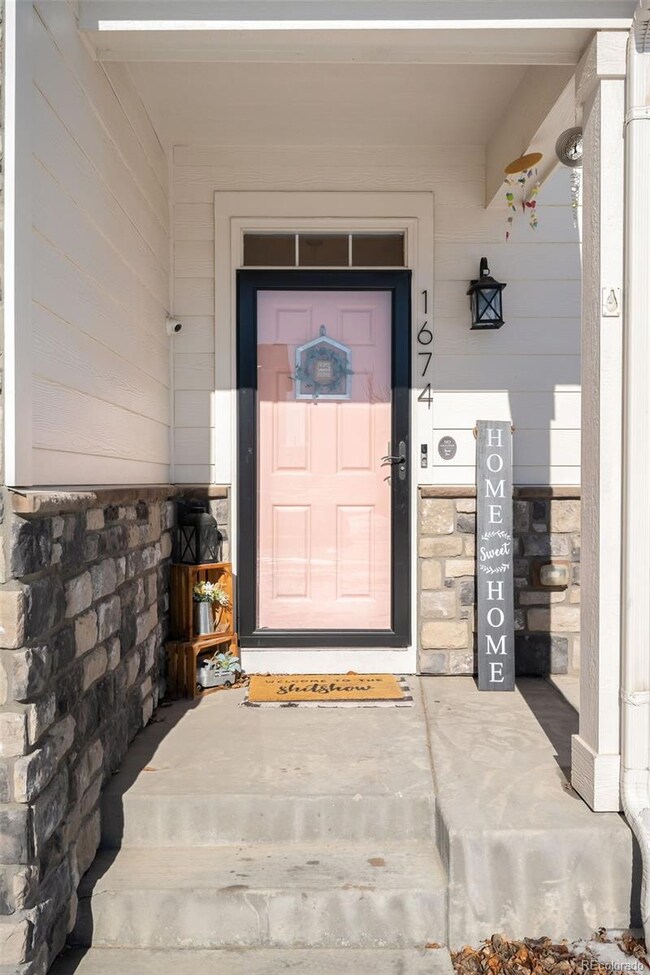
1674 Highfield Dr Windsor, CO 80550
Highlights
- Primary Bedroom Suite
- Mountain View
- Wood Flooring
- Open Floorplan
- Traditional Architecture
- Loft
About This Home
As of April 2025Showcasing refined finishes and a spacious layout, this Windshire Park home offers a welcoming haven. Boasting the largest floorplan in the subdivision with upgrades throughout, this residence is ideally situated backing to a green space and a small pond. A bright entry leads into an open layout flowing with beautiful flooring and a neutral color palette. Grounded by a vast center island, the chef’s kitchen features stainless steel appliances, upgraded quartz countertops and a dining area. Enjoy relaxing and entertaining in a spacious living area. A versatile main-level office doubles as a guest bedroom with a full bath nearby. Upstairs, a loft provides flexible living space. The primary suite flaunts a seating area, walk-in closet and a serene bath with a walk-in shower. Escape outdoors to a covered patio with a pergola in a private backyard with a water feature and partial mountain views. Upgrades include new concrete in the backyard, side and front porch areas, new carpeting, epoxied garage floors, garage heater and exterior security cameras.
Last Agent to Sell the Property
Milehimodern Brokerage Email: ryan.retaleato@milehimodern.com,954-618-8116 License #100084424

Home Details
Home Type
- Single Family
Est. Annual Taxes
- $4,479
Year Built
- Built in 2018
Lot Details
- 7,342 Sq Ft Lot
- Property is Fully Fenced
- Private Yard
- Grass Covered Lot
HOA Fees
- $100 Monthly HOA Fees
Parking
- 3 Car Attached Garage
Home Design
- Traditional Architecture
- Composition Roof
- Wood Siding
- Stone Siding
Interior Spaces
- 2-Story Property
- Open Floorplan
- Ceiling Fan
- Window Treatments
- Entrance Foyer
- Smart Doorbell
- Living Room
- Dining Room
- Home Office
- Loft
- Mountain Views
- Laundry Room
- Unfinished Basement
Kitchen
- Eat-In Kitchen
- Range
- Microwave
- Dishwasher
- Kitchen Island
- Granite Countertops
- Disposal
Flooring
- Wood
- Carpet
- Tile
Bedrooms and Bathrooms
- Primary Bedroom Suite
- Walk-In Closet
Outdoor Features
- Covered patio or porch
- Outdoor Water Feature
- Exterior Lighting
- Rain Gutters
Schools
- Grand View Elementary School
- Windsor Middle School
- Windsor High School
Utilities
- Forced Air Heating and Cooling System
- Heating System Uses Natural Gas
- Natural Gas Connected
- High Speed Internet
- Phone Available
- Cable TV Available
Community Details
- Windshire Metro District Association, Phone Number (970) 377-0609
- Windshire Park Subdivision
- Greenbelt
Listing and Financial Details
- Exclusions: Seller's personal property and/or staging items, fridge, dishwasher, washer dryer.
- Assessor Parcel Number R6783405
Map
Home Values in the Area
Average Home Value in this Area
Property History
| Date | Event | Price | Change | Sq Ft Price |
|---|---|---|---|---|
| 04/01/2025 04/01/25 | Sold | $620,000 | 0.0% | $229 / Sq Ft |
| 02/26/2025 02/26/25 | Price Changed | $620,000 | -0.8% | $229 / Sq Ft |
| 01/30/2025 01/30/25 | For Sale | $625,000 | -- | $231 / Sq Ft |
Tax History
| Year | Tax Paid | Tax Assessment Tax Assessment Total Assessment is a certain percentage of the fair market value that is determined by local assessors to be the total taxable value of land and additions on the property. | Land | Improvement |
|---|---|---|---|---|
| 2024 | $4,479 | $38,970 | $5,430 | $33,540 |
| 2023 | $4,479 | $39,350 | $5,480 | $33,870 |
| 2022 | $3,951 | $28,960 | $5,210 | $23,750 |
| 2021 | $3,792 | $29,790 | $5,360 | $24,430 |
| 2020 | $3,616 | $28,790 | $5,010 | $23,780 |
| 2019 | $1,506 | $12,060 | $5,010 | $7,050 |
| 2018 | $390 | $3,100 | $3,100 | $0 |
| 2017 | $6 | $10 | $10 | $0 |
| 2016 | $6 | $10 | $10 | $0 |
| 2015 | $6 | $10 | $10 | $0 |
| 2014 | $6 | $10 | $10 | $0 |
Mortgage History
| Date | Status | Loan Amount | Loan Type |
|---|---|---|---|
| Open | $527,000 | New Conventional | |
| Previous Owner | $383,391 | FHA | |
| Previous Owner | $390,439 | FHA | |
| Previous Owner | $3,991,991 | FHA |
Deed History
| Date | Type | Sale Price | Title Company |
|---|---|---|---|
| Special Warranty Deed | $620,000 | Fntc (Fidelity National Title) | |
| Special Warranty Deed | $404,745 | Heritage Title Co |
Similar Homes in Windsor, CO
Source: REcolorado®
MLS Number: 5959514
APN: R6783405
- 1671 Highfield Dr
- 913 Keneally Ct
- 918 Birchdale Ct
- 1529 Highfield Ct
- 1565 Harpendon Ct
- 605 Wycombe Ct
- 0 Weld County Road 68 1 2
- 6326 Weld County Road 68 1 2
- 1604 Sorenson Dr
- 6282 Yellowtail St
- 986 Rhapsody Dr
- 986 Rhapsody Dr
- 986 Rhapsody Dr
- 986 Rhapsody Dr
- 986 Rhapsody Dr
- 371 Stoll Dr
- 6914 Grainery Ct
- 1693 Grand Ave Unit 1
- 944 Sandhills St
- 948 Sandhills St






