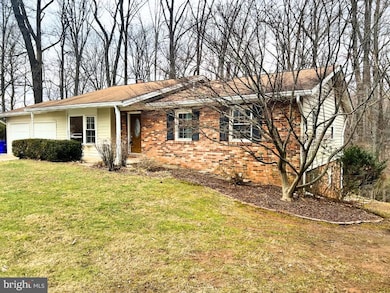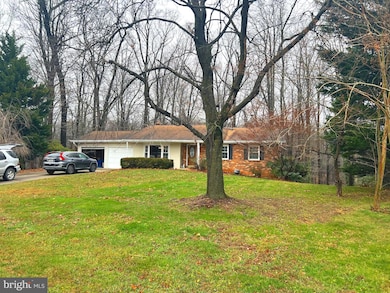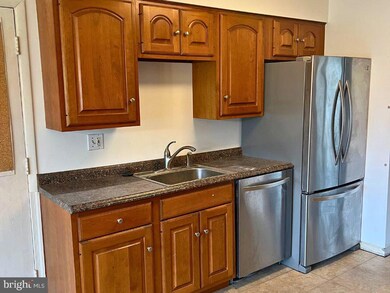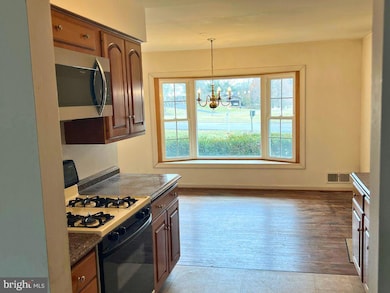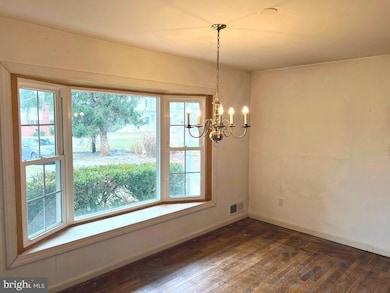
16740 Frontenac Terrace Derwood, MD 20855
Highlights
- View of Trees or Woods
- 0.98 Acre Lot
- Recreation Room
- Candlewood Elementary School Rated A
- Property is near a park
- Wooded Lot
About This Home
As of March 2025Charming Rancher with Endless Potential!
Location, location, location! This brick-and vinyl siding rancher is nestled on a serene cul-de-sac, situated on almost an acre of land that backs to picturesque parkland. Conveniently located near Shady Grove Metro, I-270, Route 355, and the ICC (Route 200), this property offers the perfect blend of tranquility and accessibility.
Please note this is an amazing investor opportunity! While this home is perfectly livable, it does require some work to bring it to its full potential. The list price reflects its current condition, making it an excellent chance to create the home of your dreams.
The main level welcomes you with an entry area leading to a spacious, table-space kitchen. The open dining and living room combination showcases stunning views of the parkland, creating a bright and inviting space. The primary bedroom includes a private bath that was newly installed. Two additional bedrooms and a remodeled full hall bath complete the main level.
The fully finished basement expands your living space with two bonus rooms, a recreation room featuring a cozy brick fireplace, exit to rear yard and rough-in for a full bathroom—some finishing materials are included. There's also ample storage space to meet your needs.
With a two-car garage, a peaceful cul-de-sac setting, and an expansive backyard that connects you to nature, this home is an incredible canvas waiting for your vision. Don’t miss the opportunity to make this home your own!
Home Details
Home Type
- Single Family
Est. Annual Taxes
- $6,309
Year Built
- Built in 1965
Lot Details
- 0.98 Acre Lot
- Cul-De-Sac
- Wooded Lot
- Backs to Trees or Woods
- Property is in average condition
- Property is zoned R200
Parking
- 2 Car Attached Garage
- Front Facing Garage
Home Design
- Rambler Architecture
- Brick Exterior Construction
- Composition Roof
- Vinyl Siding
Interior Spaces
- Property has 2 Levels
- Traditional Floor Plan
- Fireplace With Glass Doors
- Entrance Foyer
- Living Room
- Combination Kitchen and Dining Room
- Recreation Room
- Utility Room
- Wood Flooring
- Views of Woods
Kitchen
- Eat-In Kitchen
- Electric Oven or Range
- Dishwasher
- Disposal
Bedrooms and Bathrooms
- En-Suite Primary Bedroom
- En-Suite Bathroom
- 2 Full Bathrooms
Laundry
- Dryer
- Washer
Finished Basement
- Exterior Basement Entry
- Basement with some natural light
Utilities
- Forced Air Heating and Cooling System
- Vented Exhaust Fan
- Natural Gas Water Heater
Additional Features
- Patio
- Property is near a park
Community Details
- No Home Owners Association
- Parkside Estates Subdivision
Listing and Financial Details
- Tax Lot 13
- Assessor Parcel Number 160900789585
Map
Home Values in the Area
Average Home Value in this Area
Property History
| Date | Event | Price | Change | Sq Ft Price |
|---|---|---|---|---|
| 03/28/2025 03/28/25 | Sold | $625,000 | +4.3% | $258 / Sq Ft |
| 03/13/2025 03/13/25 | Pending | -- | -- | -- |
| 03/08/2025 03/08/25 | For Sale | $599,000 | -- | $247 / Sq Ft |
Tax History
| Year | Tax Paid | Tax Assessment Tax Assessment Total Assessment is a certain percentage of the fair market value that is determined by local assessors to be the total taxable value of land and additions on the property. | Land | Improvement |
|---|---|---|---|---|
| 2024 | $6,309 | $495,267 | $0 | $0 |
| 2023 | $5,982 | $468,900 | $263,700 | $205,200 |
| 2022 | $5,547 | $454,233 | $0 | $0 |
| 2021 | $5,125 | $439,567 | $0 | $0 |
| 2020 | $5,125 | $424,900 | $239,800 | $185,100 |
| 2019 | $4,952 | $411,633 | $0 | $0 |
| 2018 | $4,787 | $398,367 | $0 | $0 |
| 2017 | $4,019 | $385,100 | $0 | $0 |
| 2016 | -- | $383,533 | $0 | $0 |
| 2015 | $4,781 | $381,967 | $0 | $0 |
| 2014 | $4,781 | $380,400 | $0 | $0 |
Mortgage History
| Date | Status | Loan Amount | Loan Type |
|---|---|---|---|
| Open | $500,000 | New Conventional | |
| Closed | $500,000 | New Conventional | |
| Previous Owner | $87,000 | Credit Line Revolving | |
| Previous Owner | $278,000 | Stand Alone Second | |
| Previous Owner | $285,000 | New Conventional | |
| Previous Owner | $250,000 | Credit Line Revolving |
Deed History
| Date | Type | Sale Price | Title Company |
|---|---|---|---|
| Deed | $625,000 | Title Town Settlements | |
| Deed | $625,000 | Title Town Settlements | |
| Interfamily Deed Transfer | -- | None Available | |
| Interfamily Deed Transfer | -- | Confidence Title & Escrow In | |
| Deed | $182,500 | -- |
Similar Homes in Derwood, MD
Source: Bright MLS
MLS Number: MDMC2158734
APN: 09-00789585
- 7205 Panorama Dr
- 16523 Kipling Rd
- 17348 Founders Mill Dr
- 7500 Redland Park Place
- 7605 Nutwood Ct
- 7700 Epsilon Dr
- 17028 Briardale Rd
- 7704 Eagles Head Ct
- 7706 Eagles Head Ct
- 7112 Mill Run Dr
- 17105 Amity Dr
- 7301 Mill Run Dr
- 7241 Millcrest Terrace
- 17617 Wheat Fall Dr
- 16041 Bowery St
- 8044 Red Hook St
- 16650 Crabbs Branch Way
- 17629 Wheat Fall Dr
- 16206 Decker Place
- 11 Millcrest Ct

