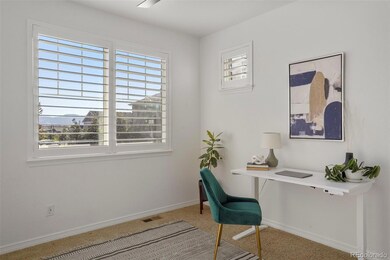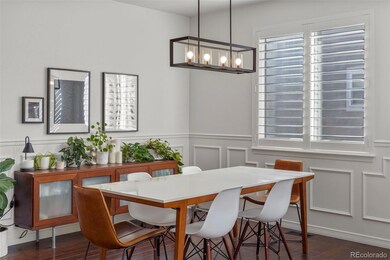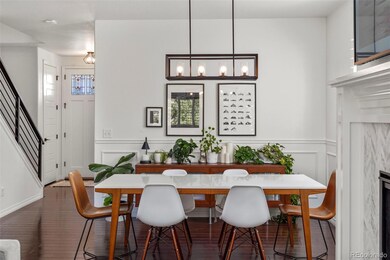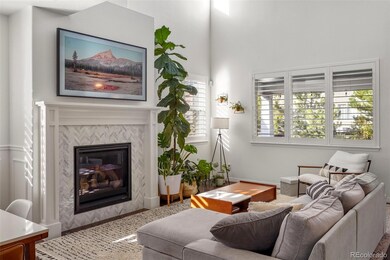
16741 W 86th Dr Arvada, CO 80005
Leyden Rock NeighborhoodHighlights
- Primary Bedroom Suite
- Open Floorplan
- Vaulted Ceiling
- Meiklejohn Elementary School Rated A-
- Clubhouse
- Wood Flooring
About This Home
As of January 2025Welcome home to Leyden Rock! This quiet street is the perfect place to relax, entertain + enjoy everything you love about living in Colorado! Sit on your front porch and enjoy the mountain views, or head inside this beautifully updated two-story home and cozy up next to the fireplace. You and your guests can enjoy a formal dinner in the full dining room, or gather in your large, gourmet kitchen around the waterfall island for happy hour while you whip up appetizers in your double ovens. There’s plenty of space in this 4 bedroom home to set up your perfect WFH office, and on those sunny Colorado days head outside with your laptop to the outdoor patio. After work venture out down the street to access the miles of trails surrounding Leyden Rock with mountain and lake views. After throwing in a load of laundry in your upper level laundry room, finish off the day with a nice soak in the tub in your newly remodeled 5-piece primary bath with a Smart heated floor system, a true retreat! Enjoy the comfort of all the Smart features in the home starting with the doorbell to app controlled light bulbs! Unlimited opportunity awaits you in the basement to update as your heart desires. With multiple parks and a community pool + clubhouse this neighborhood has it all! This is Leyden Rock...and you’re going to LOVE living here!
Last Agent to Sell the Property
West and Main Homes Inc Brokerage Phone: 720-353-0128 License #100092765

Home Details
Home Type
- Single Family
Est. Annual Taxes
- $6,367
Year Built
- Built in 2015 | Remodeled
Lot Details
- 6,720 Sq Ft Lot
- Property is Fully Fenced
- Front and Back Yard Sprinklers
HOA Fees
- $30 Monthly HOA Fees
Parking
- 2 Car Attached Garage
- Smart Garage Door
- Exterior Access Door
Home Design
- Frame Construction
- Composition Roof
Interior Spaces
- 2-Story Property
- Open Floorplan
- Sound System
- Vaulted Ceiling
- Smart Ceiling Fan
- Ceiling Fan
- Gas Fireplace
- Window Treatments
- Smart Doorbell
- Great Room with Fireplace
- Dining Room
- Home Office
Kitchen
- Breakfast Area or Nook
- Eat-In Kitchen
- Double Convection Oven
- Range with Range Hood
- Microwave
- Dishwasher
- Kitchen Island
- Marble Countertops
- Quartz Countertops
- Laminate Countertops
- Utility Sink
- Disposal
Flooring
- Wood
- Carpet
- Tile
Bedrooms and Bathrooms
- Primary Bedroom Suite
- Walk-In Closet
Laundry
- Laundry Room
- Dryer
- Washer
Unfinished Basement
- Sump Pump
- Stubbed For A Bathroom
Home Security
- Smart Lights or Controls
- Smart Thermostat
- Outdoor Smart Camera
- Carbon Monoxide Detectors
- Fire and Smoke Detector
Schools
- Meiklejohn Elementary School
- Wayne Carle Middle School
- Ralston Valley High School
Utilities
- Forced Air Heating and Cooling System
- Humidifier
- Gas Water Heater
- High Speed Internet
Additional Features
- Smoke Free Home
- Covered patio or porch
Listing and Financial Details
- Exclusions: Seller' s personal property, Television, Gladiator Track Wall and Shelving in garage (white), Plug-in Light Fixtures, Outdoor furniture (negotiable), Propane firepit (negotiable).
- Assessor Parcel Number 460521
Community Details
Overview
- Association fees include ground maintenance, maintenance structure, trash
- Leyden Rock Association, Phone Number (303) 482-2213
- Built by D.R. Horton, Inc
- Leyden Rock Subdivision
Amenities
- Clubhouse
Recreation
- Community Playground
- Community Pool
- Park
- Trails
Map
Home Values in the Area
Average Home Value in this Area
Property History
| Date | Event | Price | Change | Sq Ft Price |
|---|---|---|---|---|
| 01/16/2025 01/16/25 | Sold | $850,000 | 0.0% | $357 / Sq Ft |
| 12/19/2024 12/19/24 | Pending | -- | -- | -- |
| 12/16/2024 12/16/24 | Off Market | $850,000 | -- | -- |
| 12/06/2024 12/06/24 | Price Changed | $875,000 | -1.1% | $368 / Sq Ft |
| 10/09/2024 10/09/24 | For Sale | $885,000 | -- | $372 / Sq Ft |
Tax History
| Year | Tax Paid | Tax Assessment Tax Assessment Total Assessment is a certain percentage of the fair market value that is determined by local assessors to be the total taxable value of land and additions on the property. | Land | Improvement |
|---|---|---|---|---|
| 2024 | $6,367 | $42,304 | $8,690 | $33,614 |
| 2023 | $6,367 | $42,304 | $8,690 | $33,614 |
| 2022 | $5,511 | $34,456 | $6,954 | $27,502 |
| 2021 | $5,628 | $35,447 | $7,154 | $28,293 |
| 2020 | $5,348 | $34,073 | $7,660 | $26,413 |
| 2019 | $5,304 | $34,073 | $7,660 | $26,413 |
| 2018 | $5,319 | $33,674 | $10,268 | $23,406 |
| 2017 | $5,040 | $33,674 | $10,268 | $23,406 |
| 2016 | $5,117 | $34,658 | $10,646 | $24,012 |
| 2015 | $395 | $20,048 | $10,369 | $9,679 |
| 2014 | $395 | $2,572 | $2,572 | $0 |
Mortgage History
| Date | Status | Loan Amount | Loan Type |
|---|---|---|---|
| Open | $807,500 | New Conventional | |
| Previous Owner | $460,000 | New Conventional | |
| Previous Owner | $328,250 | New Conventional |
Deed History
| Date | Type | Sale Price | Title Company |
|---|---|---|---|
| Warranty Deed | $850,000 | Land Title | |
| Special Warranty Deed | $575,000 | Land Title Guarantee Co | |
| Interfamily Deed Transfer | -- | None Available | |
| Special Warranty Deed | $528,250 | Heritage Title |
Similar Homes in Arvada, CO
Source: REcolorado®
MLS Number: 1980677
APN: 20-261-10-006
- 16857 W 87th Ave
- 16579 W 86th Place Unit B
- 17097 W 87th Ave
- 8695 Torrey St
- 17112 W 91st Ln
- 17113 W 91st Ln
- 17164 W 91st Ln
- 17115 W 91st Ln
- 17117 W 91st Ln
- 17152 W 91st Ln
- 17137 W 91st Ln
- 17143 W 91st Ln
- 17145 W 91st Ln
- 17153 W 91st Ln
- 8182 3rd Ave
- 17637 W 87th Ave
- 8551 Orchard Way
- 17105 W 92nd Loop
- 17125 W 92nd Dr
- 17196 W 92nd Loop





