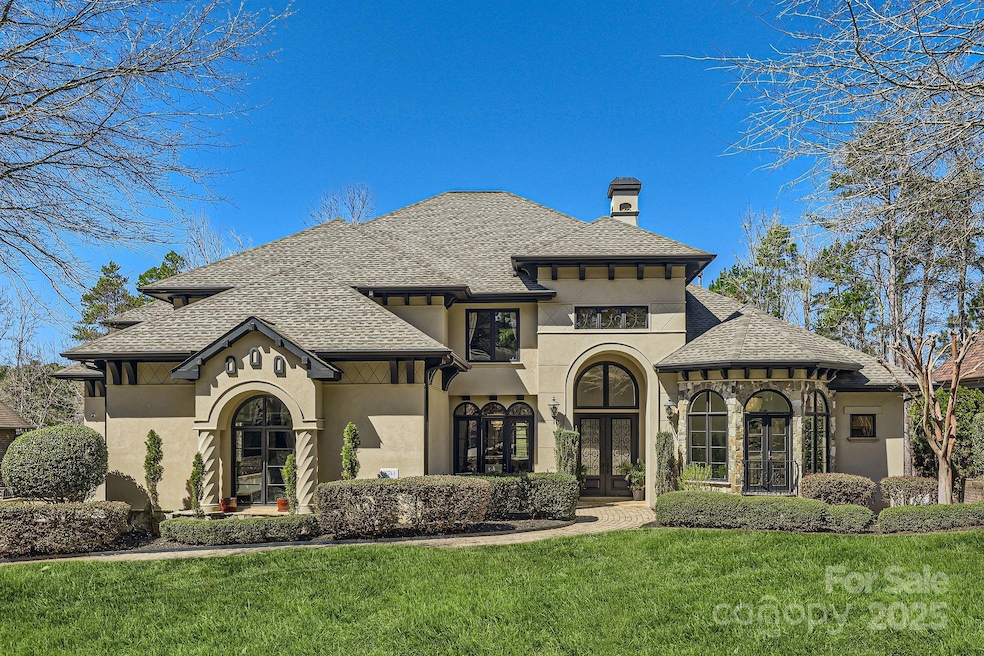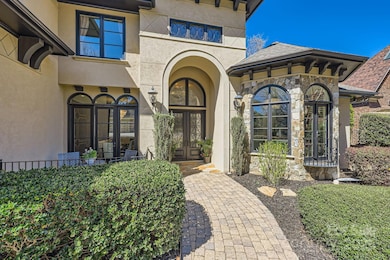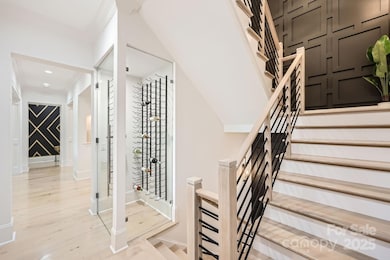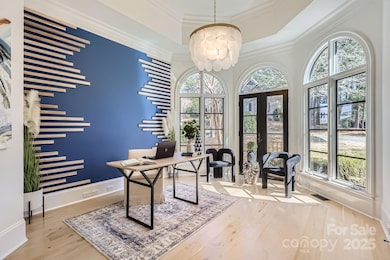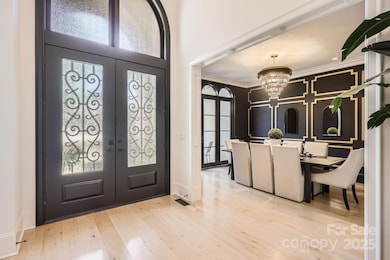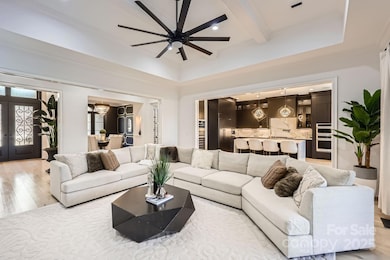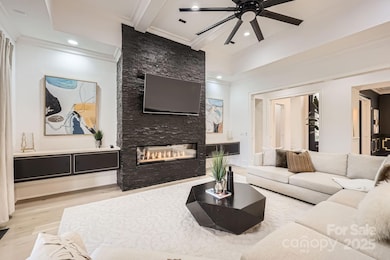
16744 Ashton Oaks Dr Charlotte, NC 28278
The Palisades NeighborhoodEstimated payment $13,142/month
Highlights
- Outdoor Fireplace
- Built-In Double Oven
- Bar Fridge
- Palisades Park Elementary School Rated A-
- Cul-De-Sac
- 3 Car Attached Garage
About This Home
Welcome to sophisticated luxury in the exclusive gated community of Ashton Oaks, nestled within one of the Charlotte's most desirable neighborhoods—The Palisades. This meticulously redesigned, custom-built 6-bedroom, 7-bathroom home offers an unparalleled blend of modern elegance and functional design.Step into the expansive open-concept living area, where a sleek Napoleon fireplace sets the tone for contemporary comfort. The heart of the home—a luxurious custom chef’s kitchen—features high-end appliances, custom cabinetry, & an oversized waterfall island, making it an entertainer’s dream!The main-level Primary Suite is complete with a spa-like en-suite. The basement is designed for entertainment, featuring a home gym, great room, & a private guest suite.Enjoy year-round outdoor living with the EZE Breeze custom-enclosed porch system with direct views of the prestigious Jack Nicklaus Golf Course, this home provides a lifestyle of luxury and breathtaking surroundings.
Listing Agent
NorthGroup Real Estate LLC Brokerage Email: ashleybyrdrealtor@gmail.com License #286162

Home Details
Home Type
- Single Family
Est. Annual Taxes
- $10,688
Year Built
- Built in 2007
Lot Details
- Cul-De-Sac
- Back Yard Fenced
- Irrigation
- Property is zoned MX-3
Parking
- 3 Car Attached Garage
- Driveway
Home Design
- Stucco
Interior Spaces
- 2-Story Property
- Bar Fridge
- Ceiling Fan
- Gas Fireplace
- Family Room with Fireplace
Kitchen
- Built-In Double Oven
- Gas Oven
- Gas Range
- Range Hood
- Microwave
- Dishwasher
- Disposal
Bedrooms and Bathrooms
Laundry
- Laundry Room
- Electric Dryer Hookup
Finished Basement
- Walk-Out Basement
- Interior Basement Entry
- Basement Storage
Outdoor Features
- Outdoor Fireplace
Utilities
- Central Air
- Vented Exhaust Fan
- Hot Water Heating System
- Heating System Uses Natural Gas
- Gas Water Heater
Listing and Financial Details
- Assessor Parcel Number 217-163-40
Community Details
Overview
- Cams Association
- The Palisades Subdivision
Security
- Card or Code Access
Map
Home Values in the Area
Average Home Value in this Area
Tax History
| Year | Tax Paid | Tax Assessment Tax Assessment Total Assessment is a certain percentage of the fair market value that is determined by local assessors to be the total taxable value of land and additions on the property. | Land | Improvement |
|---|---|---|---|---|
| 2023 | $10,688 | $1,570,500 | $200,000 | $1,370,500 |
| 2022 | $7,726 | $716,100 | $100,000 | $616,100 |
| 2021 | $6,305 | $716,100 | $100,000 | $616,100 |
| 2020 | $6,270 | $716,100 | $100,000 | $616,100 |
| 2019 | $6,204 | $716,100 | $100,000 | $616,100 |
| 2018 | $7,726 | $688,700 | $175,000 | $513,700 |
| 2017 | $7,671 | $688,700 | $175,000 | $513,700 |
| 2016 | $7,576 | $688,700 | $175,000 | $513,700 |
| 2015 | $7,504 | $688,700 | $175,000 | $513,700 |
| 2014 | $7,380 | $688,700 | $175,000 | $513,700 |
Property History
| Date | Event | Price | Change | Sq Ft Price |
|---|---|---|---|---|
| 04/23/2025 04/23/25 | Price Changed | $2,195,000 | -4.4% | $321 / Sq Ft |
| 03/21/2025 03/21/25 | For Sale | $2,295,000 | +43.4% | $336 / Sq Ft |
| 09/01/2022 09/01/22 | Sold | $1,600,000 | -4.5% | $230 / Sq Ft |
| 06/11/2022 06/11/22 | Pending | -- | -- | -- |
| 05/06/2022 05/06/22 | For Sale | $1,675,000 | -- | $241 / Sq Ft |
Deed History
| Date | Type | Sale Price | Title Company |
|---|---|---|---|
| Warranty Deed | $1,600,000 | -- | |
| Interfamily Deed Transfer | -- | None Available | |
| Interfamily Deed Transfer | -- | None Available | |
| Warranty Deed | $142,000 | None Available | |
| Warranty Deed | -- | None Available | |
| Special Warranty Deed | $121,000 | None Available |
Mortgage History
| Date | Status | Loan Amount | Loan Type |
|---|---|---|---|
| Open | $647,200 | New Conventional | |
| Previous Owner | $580,000 | New Conventional | |
| Previous Owner | $642,400 | Adjustable Rate Mortgage/ARM | |
| Previous Owner | $840,000 | Construction | |
| Previous Owner | $121,000 | Purchase Money Mortgage | |
| Closed | $449,000 | No Value Available |
Similar Homes in Charlotte, NC
Source: Canopy MLS (Canopy Realtor® Association)
MLS Number: 4234987
APN: 217-163-40
- 16824 Ashton Oaks Dr
- 16908 Ashton Oaks Dr
- 16904 Ashton Oaks Dr
- 16837 Crosshaven Dr
- 15416 Cimarron Hills Ln
- 14027 Grand Traverse Dr
- 13204 Feale Ct
- 14103 Grand Traverse Dr
- 14229 Twin Eagles Ln
- 17333 Saranita Ln
- 14226 Carlton Woods Ln
- 13217 Terrace Court Dr
- 16614 Ruby Hill Place
- 17733 Colleton River Ln
- 9428 Segundo Ln
- 14119 Shelburne Village Dr
- 16506 Doves Canyon Ln
- 16636 Flintrock Falls Ln
- 10029 Daufuskie Dr
- 10201 Daufuskie Dr
