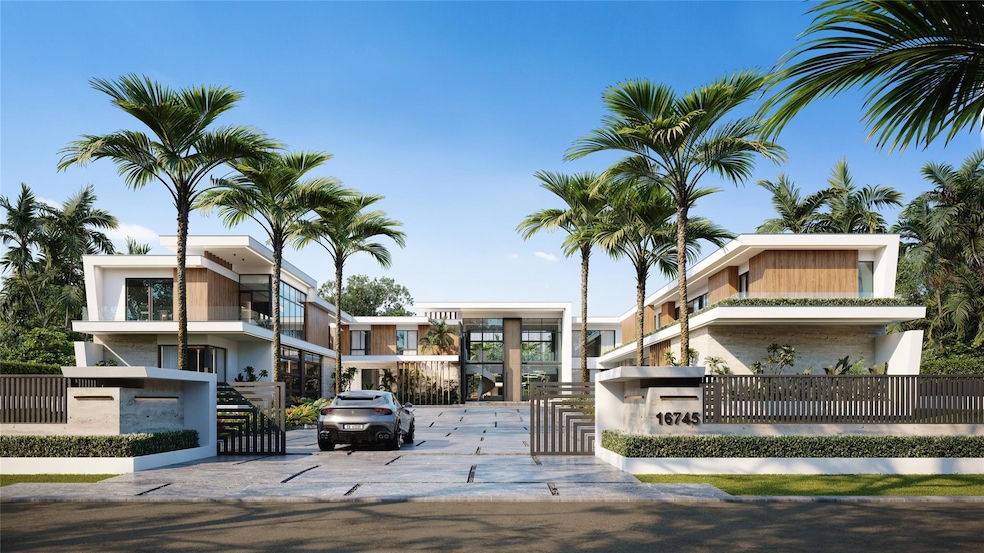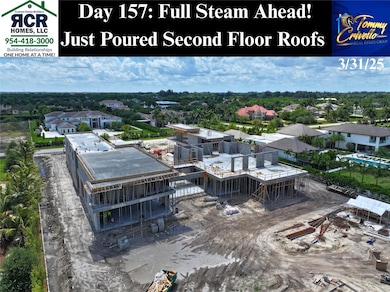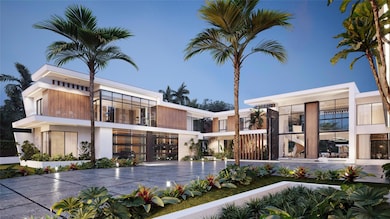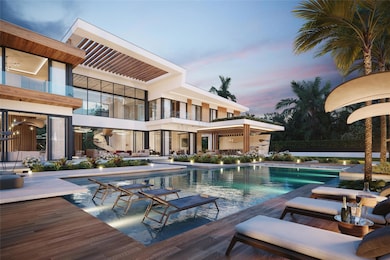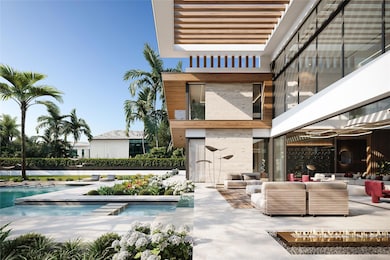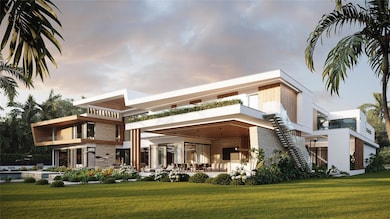16745 Stratford Ct Southwest Ranches, FL 33331
Southwest Ranches NeighborhoodEstimated payment $222,357/month
Highlights
- Tennis Courts
- Home Theater
- Saltwater Pool
- Hawkes Bluff Elementary School Rated A-
- New Construction
- Garage Apartment
About This Home
***ONE-OF-A-KIND MASTERPIECE!!!***2.39 ACRES,SPRAWLING 34,353SF TOTAL /23,977SF LIVING AREA,THIS HOME IS DESIGNED FOR THOSE WHO DEMAND EXCELLENCE &DO NOT COMPROMISE! BOASTING MAIN HOUSE 6 BEDRMS,8FULL BATHS+6 POWDER RMS. GUEST HOUSE (2BEDS/2BATHS)W/SEP ENTRANCE &STAFF QTRS (2BEDS/1BATH). IMPRESSIVE 2,359SF MAN CAVE W/GARAGE-17 FT CEILINGS(CAN FIT 3 LIFTS HIGH),SALON,SPA,MASSAGE &FULL GYM. EXCLUSIVE WOMEN’S WING W/GARAGES. EXPANSIVE SOCIAL SPACES W/MULTI-RETREAT OPTIONS. 500+ BOTTLE WINE CELLAR& A CAPTIVATING 3-SIDED F/P. DUAL ELEVATORS. GOURMET SHOWCASE KIT W/GAGGENAU LUXURY APPLS& A HIDDEN BUTLER’S PANTRY. LUXURIOUS PRIMARY SUITE FEATURING A SPA-LIKE SETTING COMPLETED W/A TROPHY CLOSET. RESORT-STYLE LANAI W/A FULL SUMMER KIT,OVERLOOKING A MODERN POOL/SPA W/ENCHANTING WATER &FIRE FEATURES.
Home Details
Home Type
- Single Family
Est. Annual Taxes
- $20,020
Year Built
- Built in 2024 | New Construction
Lot Details
- 2.39 Acre Lot
- Lot Dimensions are 213' x 488'
- South Facing Home
- Interior Lot
- Sprinkler System
- Property is zoned RE
HOA Fees
- $650 Monthly HOA Fees
Parking
- 17 Car Attached Garage
- Garage Apartment
- Garage Door Opener
- Driveway
Home Design
- Flat Roof Shape
Interior Spaces
- 23,977 Sq Ft Home
- 2-Story Property
- Elevator
- Wet Bar
- Central Vacuum
- High Ceiling
- Ceiling Fan
- Fireplace
- Blinds
- Entrance Foyer
- Great Room
- Family Room
- Sitting Room
- Formal Dining Room
- Home Theater
- Den
- Recreation Room
- Pool Views
- Attic Fan
Kitchen
- Breakfast Area or Nook
- Breakfast Bar
- Built-In Oven
- Gas Range
- Microwave
- Ice Maker
- Dishwasher
- Kitchen Island
- Disposal
Flooring
- Wood
- Tile
Bedrooms and Bathrooms
- 10 Bedrooms | 1 Main Level Bedroom
- Walk-In Closet
- Maid or Guest Quarters
- In-Law or Guest Suite
- Bidet
- Dual Sinks
- Jettted Tub and Separate Shower in Primary Bathroom
Laundry
- Dryer
- Washer
Home Security
- Impact Glass
- Fire and Smoke Detector
Pool
- Saltwater Pool
- Spa
- Pool Equipment or Cover
Outdoor Features
- Tennis Courts
- Deck
- Patio
- Outdoor Grill
- Wrap Around Porch
Schools
- Hawkes Bluff Elementary School
- Silver Trail Middle School
- West Broward High School
Utilities
- Central Heating and Cooling System
- Septic Tank
- Cable TV Available
Listing and Financial Details
- Assessor Parcel Number 504032160090
Community Details
Overview
- Landmark Ranch Estates Subdivision, Rcr Homes, Llc Modern Floorplan
- Maintained Community
Security
- Security Guard
- Gated Community
Map
Home Values in the Area
Average Home Value in this Area
Tax History
| Year | Tax Paid | Tax Assessment Tax Assessment Total Assessment is a certain percentage of the fair market value that is determined by local assessors to be the total taxable value of land and additions on the property. | Land | Improvement |
|---|---|---|---|---|
| 2025 | $24,143 | $1,799,400 | $1,799,400 | -- |
| 2024 | $20,021 | $1,799,400 | $1,799,400 | -- |
| 2023 | $20,021 | $1,072,850 | $0 | $0 |
| 2022 | $18,165 | $975,320 | $0 | $0 |
| 2021 | $15,535 | $886,660 | $886,660 | $0 |
| 2020 | $987 | $57,390 | $57,390 | $0 |
| 2019 | $970 | $57,390 | $57,390 | $0 |
| 2018 | $911 | $57,390 | $57,390 | $0 |
| 2017 | $961 | $38,870 | $0 | $0 |
| 2016 | $939 | $38,870 | $0 | $0 |
| 2015 | $8,836 | $468,490 | $0 | $0 |
| 2014 | $876 | $34,430 | $0 | $0 |
| 2013 | -- | $0 | $0 | $0 |
Property History
| Date | Event | Price | Change | Sq Ft Price |
|---|---|---|---|---|
| 10/20/2024 10/20/24 | For Sale | $39,499,000 | +1512.2% | $1,647 / Sq Ft |
| 04/05/2024 04/05/24 | Sold | $2,450,000 | 0.0% | $215 / Sq Ft |
| 03/15/2024 03/15/24 | Pending | -- | -- | -- |
| 03/06/2024 03/06/24 | For Sale | $2,450,000 | +145.0% | $215 / Sq Ft |
| 09/18/2020 09/18/20 | Sold | $1,000,000 | -14.9% | $88 / Sq Ft |
| 01/16/2020 01/16/20 | For Sale | $1,175,000 | -- | $103 / Sq Ft |
Deed History
| Date | Type | Sale Price | Title Company |
|---|---|---|---|
| Warranty Deed | $2,450,000 | Title Guaranty Of South Florid | |
| Warranty Deed | $1,000,000 | Realty Land Title Company | |
| Warranty Deed | $1,175,000 | Weston Road Title & Escrow I |
Mortgage History
| Date | Status | Loan Amount | Loan Type |
|---|---|---|---|
| Open | $5,600,000 | Balloon | |
| Closed | $950,000 | Seller Take Back |
Source: BeachesMLS (Greater Fort Lauderdale)
MLS Number: F10463870
APN: 50-40-32-16-0090
- 16825 Stratford Ct
- 16730 Stratford Ct
- 16715 Stratford Ct
- 16720 Stratford Ct
- 16850 Stratford Ct
- 5310 SW 172nd Ave
- 5050 SW 168th Ave
- 16740 Berkshire Ct
- 16730 Berkshire Ct
- 16710 Berkshire Ct
- 16700 Berkshire Ct
- 17250 SW 52nd Ct
- 5811 SW 164th Terrace
- 16684 SW 59th Ct
- 17301 SW 52nd Ct
- 17311 SW 52nd Ct
- 15821 SW 49th St
- 5521 SW 162nd Ave
- 16701 SW 49th St
- 5401 SW 160th Ave
