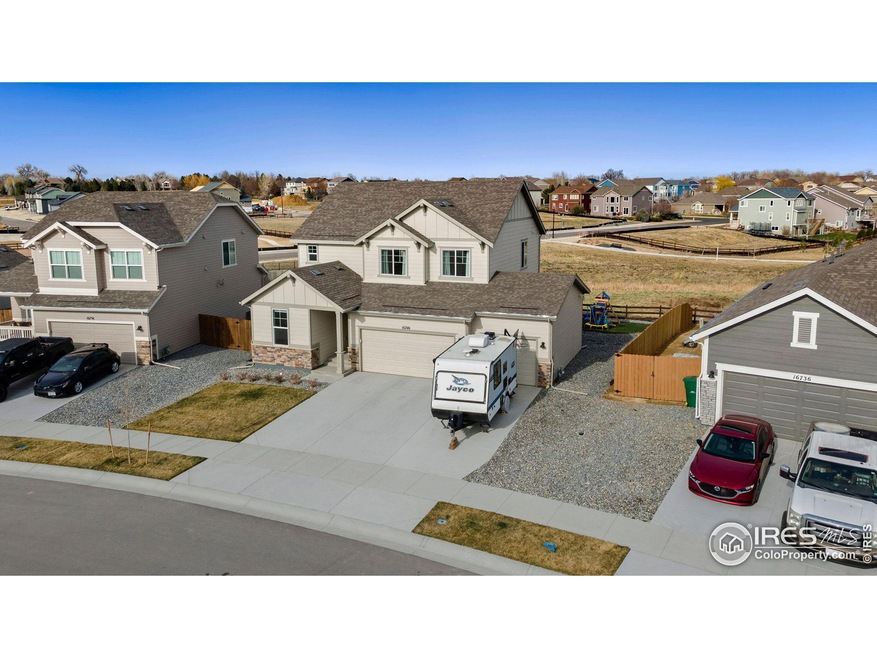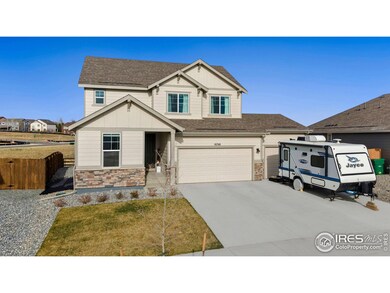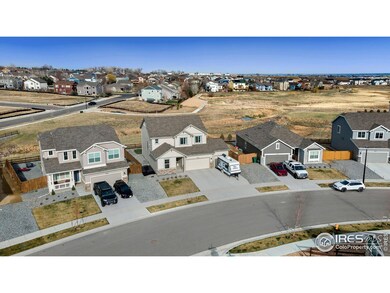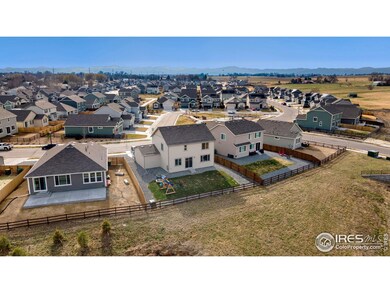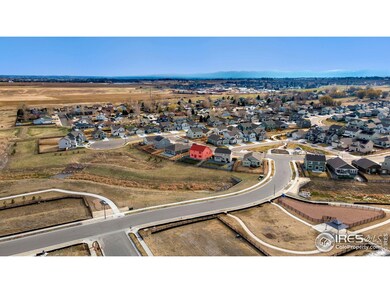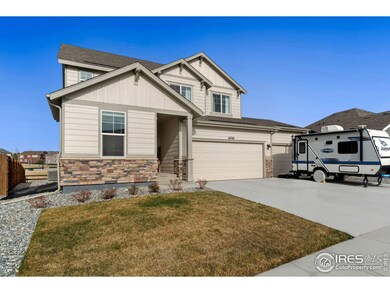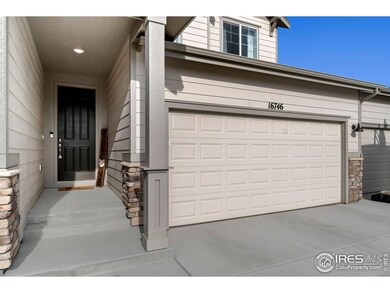Nearly new two-story home with a prime location backing to open space and walking trails. Built in 2023, this home offers the perfect blend of comfort and convenience. Step inside to an open-concept main area bathed in natural sunlight with 9 foot ceilings and adorned with luxury vinyl plank flooring that seamlessly integrates the living, dining, and kitchen spaces to create the perfect ambiance for hosting guests. The kitchen is a marvel of design with stainless steel appliances, gleaming quartz counters, a central island with seating, and huge walk-in pantry to keep your culinary essentials organized and easily accessible. A flexible den/office area provides the ideal setting for productivity or creativity. Upstairs, a cozy family room loft awaits, a space designed for relaxation and entertainment where you can unwind or enjoy quiet moments. The primary suite features a walk-in closet and an ensuite bathroom complete with a glass shower with seating and dual sinks. Two additional bedrooms offer plenty of space for family members or guests, ensuring everyone has their own private retreat. Outside, the landscaped backyard provides the perfect backdrop for al fresco dining and outdoor gatherings. The 3-car garage has room for cars and all of your gear. Enjoy easy access to Longmont, Fort Collins, Denver, and DIA, providing you with endless opportunities to explore the vibrant communities and amenities that surround you.

