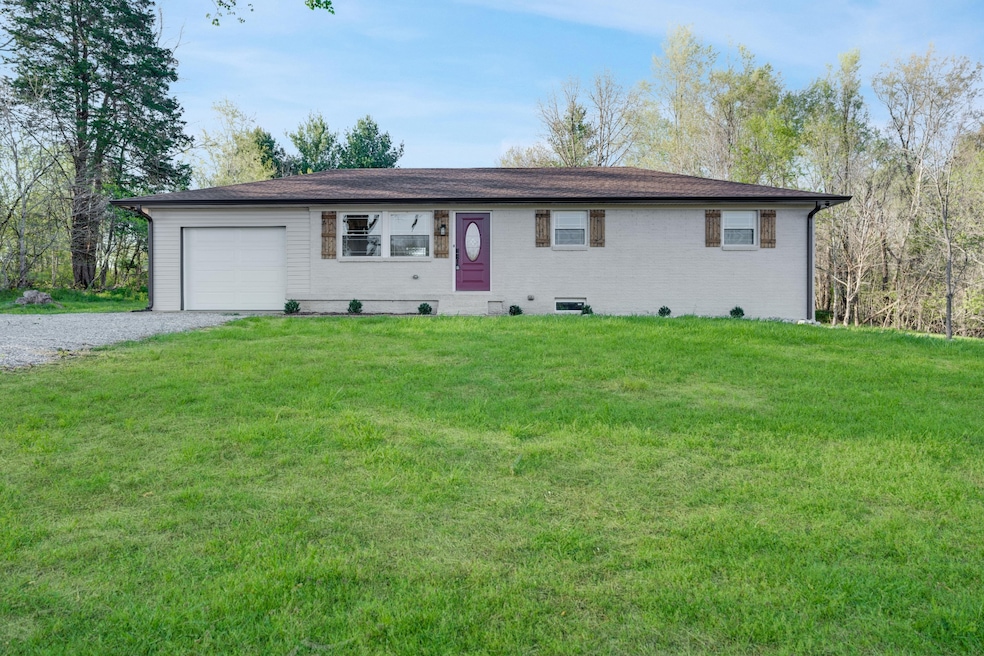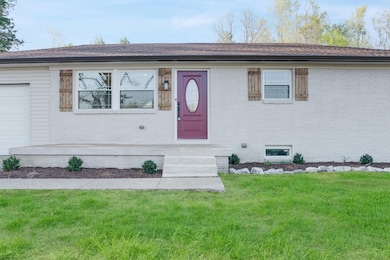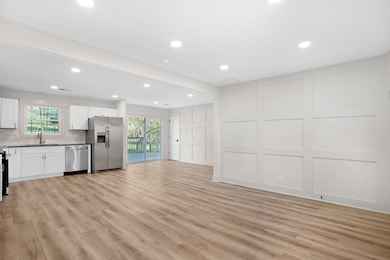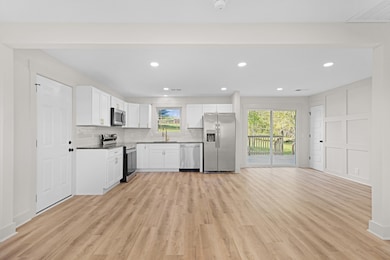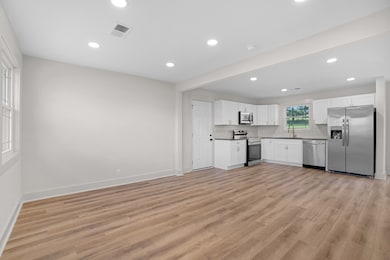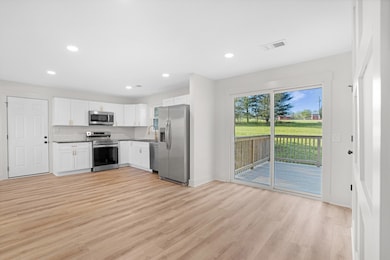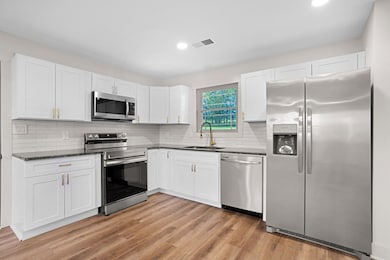
1675 Charlie Rd Southside, TN 37171
Estimated payment $2,200/month
Highlights
- Hot Property
- Contemporary Architecture
- Porch
- Deck
- No HOA
- 2 Car Attached Garage
About This Home
This home has had quite an extensive remodel, to include new HVAC, all new electric, windows, garage addition, cabinets, granite tops, LVP/carpet, a renovated basement, roof in 2023, and custom bathrooms. The home sits on a 1.5 acre, gorgeous corner lot with a front view that's sure to please even the pickiest of homeowners. Enjoy some earned privacy on your rear deck with a distant view of your backyard neighbor. You will also have two entry access points, with one driveway and garage on the main level, and one driveway and garage on the lower level. There is new construction to the left of the property, and across the street, which will be a great addition to the area as well! Some other renovations include new interior doors, hardware, fixtures, trim, exterior sliding doors, garage doors and motors, water heater, and much more! With all this home and lot has to offer, along with an area exploding with market growth, this gem dots all the I's and crosses all the T's.
Home Details
Home Type
- Single Family
Est. Annual Taxes
- $1,002
Year Built
- Built in 1967
Lot Details
- 3 Acre Lot
Parking
- 2 Car Attached Garage
Home Design
- Contemporary Architecture
- Brick Exterior Construction
- Asphalt Roof
Interior Spaces
- Property has 2 Levels
- Ceiling Fan
- Combination Dining and Living Room
- Interior Storage Closet
- Finished Basement
Kitchen
- Microwave
- Ice Maker
- Dishwasher
Flooring
- Carpet
- Laminate
- Tile
Bedrooms and Bathrooms
- 3 Main Level Bedrooms
- 2 Full Bathrooms
Outdoor Features
- Deck
- Porch
Schools
- Montgomery Central Elementary School
- Montgomery Central Middle School
- Montgomery Central High School
Utilities
- Cooling Available
- Central Heating
- Septic Tank
- High Speed Internet
Community Details
- No Home Owners Association
- Rural Subdivision
Listing and Financial Details
- Assessor Parcel Number 063159 00404 00016159
Map
Home Values in the Area
Average Home Value in this Area
Tax History
| Year | Tax Paid | Tax Assessment Tax Assessment Total Assessment is a certain percentage of the fair market value that is determined by local assessors to be the total taxable value of land and additions on the property. | Land | Improvement |
|---|---|---|---|---|
| 2024 | $1,120 | $53,350 | $0 | $0 |
| 2023 | $1,120 | $33,525 | $0 | $0 |
| 2022 | $1,002 | $33,525 | $0 | $0 |
| 2021 | $1,002 | $33,525 | $0 | $0 |
| 2020 | $1,002 | $33,525 | $0 | $0 |
| 2019 | $1,002 | $33,525 | $0 | $0 |
| 2018 | $692 | $13,525 | $0 | $0 |
| 2017 | $692 | $22,525 | $0 | $0 |
| 2016 | $692 | $22,525 | $0 | $0 |
| 2015 | $692 | $22,525 | $0 | $0 |
| 2014 | $670 | $22,525 | $0 | $0 |
| 2013 | $714 | $22,725 | $0 | $0 |
Property History
| Date | Event | Price | Change | Sq Ft Price |
|---|---|---|---|---|
| 04/21/2025 04/21/25 | For Sale | $379,900 | -- | $204 / Sq Ft |
Deed History
| Date | Type | Sale Price | Title Company |
|---|---|---|---|
| Warranty Deed | $60,000 | Foundation Title | |
| Warranty Deed | $150,000 | Freedom Title |
Mortgage History
| Date | Status | Loan Amount | Loan Type |
|---|---|---|---|
| Previous Owner | $195,000 | Construction |
Similar Homes in Southside, TN
Source: Realtracs
MLS Number: 2820704
APN: 159-004.04
- 1607 Charlie Rd
- 1592 Ryes Chapel Rd
- 1 Ryes Chapel Rd
- 0 Epps Rd
- 1 Batson Mill Rd
- 4 Epps Rd Tract 4
- 5231 Watkins Ford Rd
- 1175 Batson Mill Rd
- 1260 Mount Herman Rd
- 0 Batson Mill Rd Unit RTC2819572
- 0 Mount Herman Rd Unit RTC2764793
- 5 Grays Chapel Rd Tract 5
- 6 Grays Chapel Rd Tract 6
- 0 Ryes Chapel Rd Unit RTC2763452
- 1075 Batson Mill Rd
- 0 Grays Chapel Rd Unit RTC2798398
- 0 Grays Chapel Rd Unit RTC2798396
- 0 Grays Chapel Rd Unit RTC2798397
- 0 Grays Chapel Rd Unit RTC2798394
- 0 Grays Chapel Rd Unit RTC2798395
