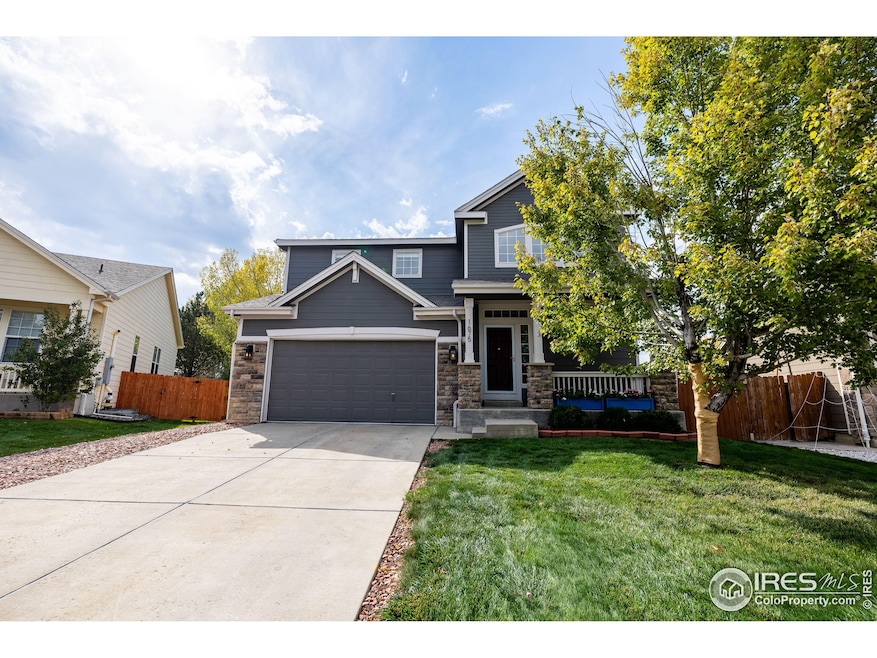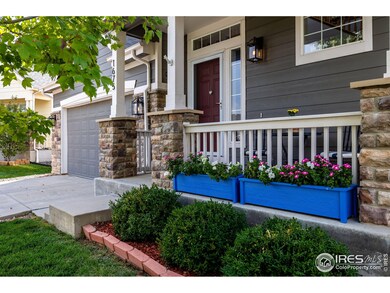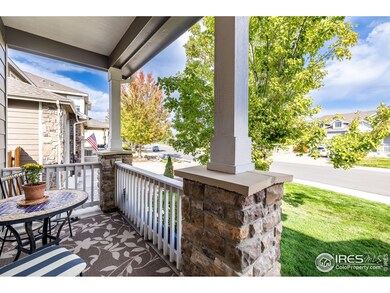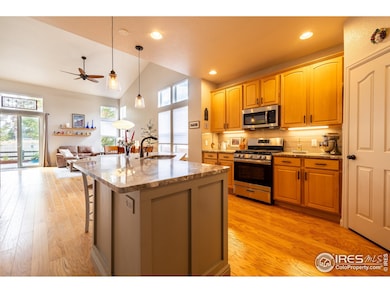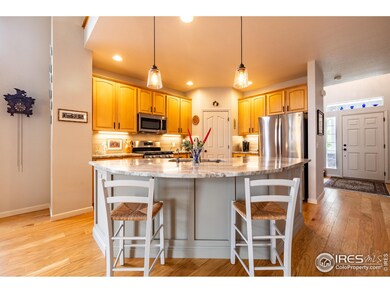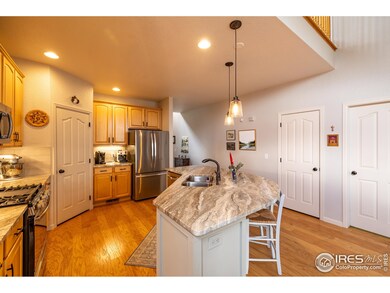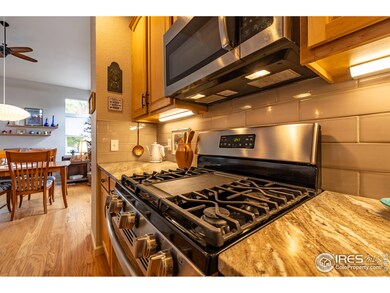
1675 Persian Ave Loveland, CO 80537
Highlights
- Open Floorplan
- Mountain View
- Contemporary Architecture
- Carrie Martin Elementary School Rated 9+
- Deck
- Cathedral Ceiling
About This Home
As of December 2024Your search stops at this gorgeous, better than new, home with main floor primary bedroom and mountain views along with a luxury 5-piece bath. The entire home has been completely upgraded/renovated. You are greeted by a covered front porch, open floor plan, vaulted ceilings, new interior paint. The recent kitchen remodel includes granite counter tops, full tile backsplash, under cabinet lighting, custom hardware on all cabinets, crown molding, all new stainless-steel appliances with gas range, walk in pantry, large kitchen island with custom features on the breakfast bar with pendant lighting and can lighting throughout. Custom top-down window coverings allow ample natural light. Entertain in your separate dining area that leads to a cozy great room with all-natural lighting and custom fireplace. Upstairs you will find a loft that overlooks the great room, two large bedrooms and a full bath. This also has a unfinished basement for future expansion with additional bathroom rough in. All shelving in the basement stays. Enjoy your Colorado evenings on your new private deck. Your outdoor space has mature landscaping, sprinkler system, mountain views and backing to open farmland. The community offers a low HOA and NO METRO DISTRICT. This home will not disappoint and won't last long. Please call for your private showing.
Home Details
Home Type
- Single Family
Est. Annual Taxes
- $2,673
Year Built
- Built in 2005
Lot Details
- 7,813 Sq Ft Lot
- East Facing Home
- Wood Fence
- Level Lot
- Sprinkler System
- Property is zoned R1
HOA Fees
- $49 Monthly HOA Fees
Parking
- 2 Car Attached Garage
- Garage Door Opener
Home Design
- Contemporary Architecture
- Wood Frame Construction
- Composition Roof
- Stone
Interior Spaces
- 2,127 Sq Ft Home
- 2-Story Property
- Open Floorplan
- Crown Molding
- Cathedral Ceiling
- Ceiling Fan
- Gas Fireplace
- Double Pane Windows
- Window Treatments
- Great Room with Fireplace
- Dining Room
- Home Office
- Loft
- Mountain Views
- Unfinished Basement
- Basement Fills Entire Space Under The House
Kitchen
- Eat-In Kitchen
- Gas Oven or Range
- Microwave
- Dishwasher
- Kitchen Island
- Disposal
Flooring
- Wood
- Carpet
Bedrooms and Bathrooms
- 3 Bedrooms
- Main Floor Bedroom
- Walk-In Closet
- Primary bathroom on main floor
Laundry
- Laundry on main level
- Dryer
- Washer
Eco-Friendly Details
- Energy-Efficient HVAC
- Energy-Efficient Thermostat
Outdoor Features
- Deck
- Exterior Lighting
Location
- Near Farm
Schools
- Carrie Martin Elementary School
- Bill Reed Middle School
- Thompson Valley High School
Utilities
- Forced Air Heating and Cooling System
- High Speed Internet
- Satellite Dish
- Cable TV Available
Listing and Financial Details
- Assessor Parcel Number R1614385
Community Details
Overview
- Association fees include common amenities, management
- Blackbird Knolls Subdivision
Recreation
- Park
Map
Home Values in the Area
Average Home Value in this Area
Property History
| Date | Event | Price | Change | Sq Ft Price |
|---|---|---|---|---|
| 12/27/2024 12/27/24 | Sold | $615,300 | +1.0% | $289 / Sq Ft |
| 10/29/2024 10/29/24 | For Sale | $609,000 | +75.3% | $286 / Sq Ft |
| 01/28/2019 01/28/19 | Off Market | $347,500 | -- | -- |
| 06/05/2017 06/05/17 | Sold | $347,500 | -3.5% | $163 / Sq Ft |
| 04/11/2017 04/11/17 | Pending | -- | -- | -- |
| 04/07/2017 04/07/17 | For Sale | $360,000 | -- | $169 / Sq Ft |
Tax History
| Year | Tax Paid | Tax Assessment Tax Assessment Total Assessment is a certain percentage of the fair market value that is determined by local assessors to be the total taxable value of land and additions on the property. | Land | Improvement |
|---|---|---|---|---|
| 2025 | $2,673 | $38,418 | $3,109 | $35,309 |
| 2024 | $2,673 | $38,418 | $3,109 | $35,309 |
| 2022 | $2,277 | $28,620 | $3,225 | $25,395 |
| 2021 | $2,340 | $29,444 | $3,318 | $26,126 |
| 2020 | $2,132 | $26,813 | $3,318 | $23,495 |
| 2019 | $2,266 | $28,987 | $3,318 | $25,669 |
| 2018 | $2,075 | $25,207 | $3,341 | $21,866 |
| 2017 | $1,786 | $25,207 | $3,341 | $21,866 |
| 2016 | $1,605 | $21,882 | $3,693 | $18,189 |
| 2015 | $1,592 | $23,060 | $3,690 | $19,370 |
| 2014 | $1,288 | $17,130 | $3,690 | $13,440 |
Mortgage History
| Date | Status | Loan Amount | Loan Type |
|---|---|---|---|
| Open | $340,300 | New Conventional | |
| Previous Owner | $403,631 | New Conventional | |
| Previous Owner | $335,912 | New Conventional | |
| Previous Owner | $268,200 | New Conventional | |
| Previous Owner | $278,000 | New Conventional | |
| Previous Owner | $100,000 | Credit Line Revolving | |
| Previous Owner | $50,000 | Credit Line Revolving | |
| Previous Owner | $133,400 | New Conventional | |
| Previous Owner | $50,000 | Credit Line Revolving | |
| Previous Owner | $140,000 | Unknown | |
| Previous Owner | $68,200 | Credit Line Revolving | |
| Previous Owner | $48,000 | Credit Line Revolving | |
| Previous Owner | $192,000 | Fannie Mae Freddie Mac |
Deed History
| Date | Type | Sale Price | Title Company |
|---|---|---|---|
| Warranty Deed | $615,300 | None Listed On Document | |
| Warranty Deed | $647,500 | Heritage Title Co | |
| Special Warranty Deed | $240,000 | Commerce Title |
Similar Homes in the area
Source: IRES MLS
MLS Number: 1021458
APN: 95282-31-005
- 1315 Cummings Ave
- 3449 Cheetah Dr
- 3454 Leopard Place
- 4117 Silene Place
- 4121 Silene Place
- 3570 Saguaro Dr
- 3533 Saguaro Dr
- 3560 Peruvian Torch Dr
- 3577 Peruvian Torch Dr
- 3631 Angora Dr
- 4821 Hay Wagon Ct
- 3184 Ivy Dr
- 4939 Yoke Ct
- 1168 Blue Agave Ct
- 1610 Cattail Dr
- 2802 SW Bridalwreath Place
- 375 Tiabi Ct
- 450 Wapola Ave
- 1126 Patricia Dr
- 1406 Effie Ct
