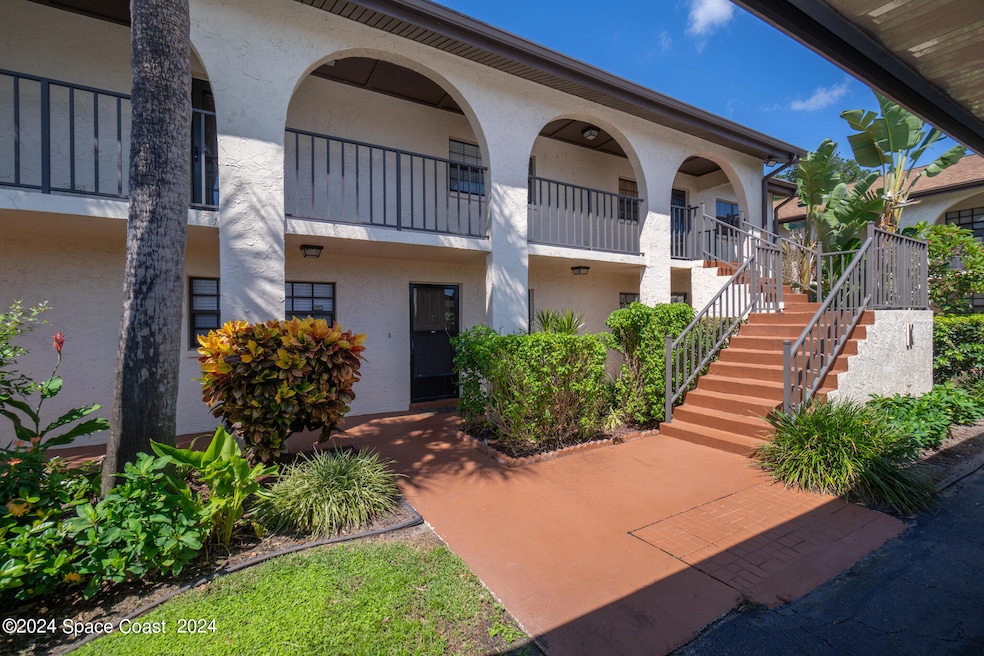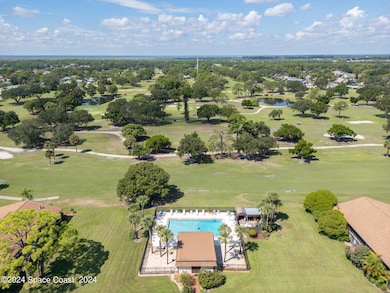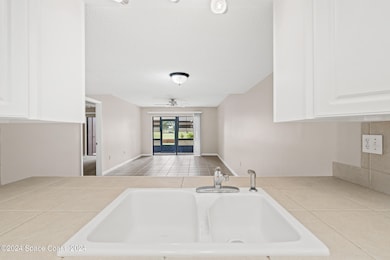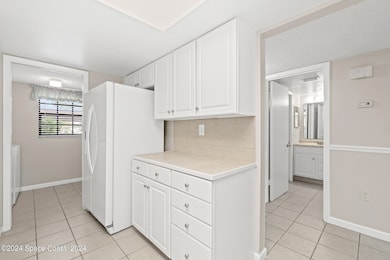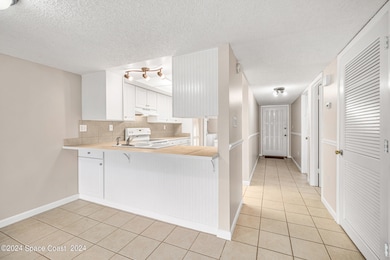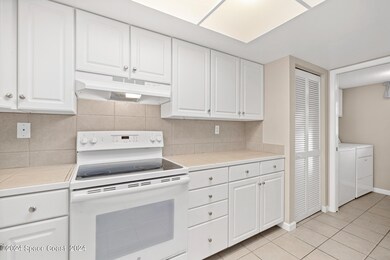
1675 S Fiske Blvd Unit 145 Rockledge, FL 32955
Estimated payment $1,705/month
Highlights
- On Golf Course
- Open Floorplan
- Community Pool
- Rockledge Senior High School Rated A-
- Clubhouse
- Walk-In Closet
About This Home
New Luxury Vinyl Plank flooring just installed in each bedroom! Timeless 2 bed/2 bath GROUND FLOOR unit centrally located in Rockledge has a convenient open floor plan and offers lots of storage space! Both bedrooms have a large walk-in closet and attached bathroom. Unwind at the sparkling in-ground pool and enjoy the many features that the clubhouse has to offer. Pick up a new sport or improve your skills at the fairway in your backyard. If you're in need of retail therapy or a weekend getaway, the Avenues of Viera and Florida's stunning beaches are just a short drive away! Don't miss out on this piece of paradise and schedule a showing today.
Property Details
Home Type
- Condominium
Est. Annual Taxes
- $2,341
Year Built
- Built in 1981
Lot Details
- On Golf Course
- East Facing Home
- Few Trees
- Land Lease
HOA Fees
- $453 Monthly HOA Fees
Home Design
- Shingle Roof
- Concrete Siding
- Asphalt
- Stucco
Interior Spaces
- 1,122 Sq Ft Home
- 1-Story Property
- Open Floorplan
- Ceiling Fan
- Living Room
- Dining Room
- Golf Course Views
- Security Lights
- Dishwasher
Flooring
- Tile
- Vinyl
Bedrooms and Bathrooms
- 2 Bedrooms
- Split Bedroom Floorplan
- Walk-In Closet
- 2 Full Bathrooms
Laundry
- Laundry Room
- Laundry on main level
- Dryer
- Washer
Parking
- 1 Carport Space
- Guest Parking
- Additional Parking
- Assigned Parking
Outdoor Features
- Patio
- Enclosed Glass Porch
Schools
- Golfview Elementary School
- Kennedy Middle School
- Rockledge High School
Utilities
- Central Heating and Cooling System
- Cable TV Available
Listing and Financial Details
- Assessor Parcel Number 25-36-05-00-00776.4-0000.00
Community Details
Overview
- Association fees include cable TV, ground maintenance, maintenance structure, pest control, sewer, trash, water
- Leland Management Association
- Casa Verde Club Condo Ph Iv Subdivision
- Maintained Community
Recreation
- Golf Course Community
- Community Pool
Pet Policy
- Pet Size Limit
- 2 Pets Allowed
- Dogs and Cats Allowed
Additional Features
- Clubhouse
- Fire and Smoke Detector
Map
Home Values in the Area
Average Home Value in this Area
Property History
| Date | Event | Price | Change | Sq Ft Price |
|---|---|---|---|---|
| 02/12/2025 02/12/25 | Price Changed | $189,900 | -5.0% | $169 / Sq Ft |
| 10/04/2024 10/04/24 | For Sale | $199,900 | -- | $178 / Sq Ft |
Similar Homes in Rockledge, FL
Source: Space Coast MLS (Space Coast Association of REALTORS®)
MLS Number: 1025280
- 1675 S Fiske Blvd Unit 112-C
- 1675 S Fiske Blvd Unit 123-F
- 1675 S Fiske Blvd Unit 145
- 868 Dove Ave
- 1426 Floyd Dr
- 1393 Sarazen Dr
- 1726 Jordan Dr
- 1718 Palmer Ln
- 1713 Fenway Cir
- 832 Pennsylvania Ave
- 1694 Fenway Cir
- 1403 Gleneagles Cir
- 1515 Huntington Ln Unit 928
- 1515 Huntington Ln Unit 915
- 1515 Huntington Ln Unit 423
- 1515 Huntington Ln Unit 111
- 1515 Huntington Ln Unit 514
- 1023 Coronado Dr
- 1253 Saint Andrews Dr
- 1817 Hensley Dr
