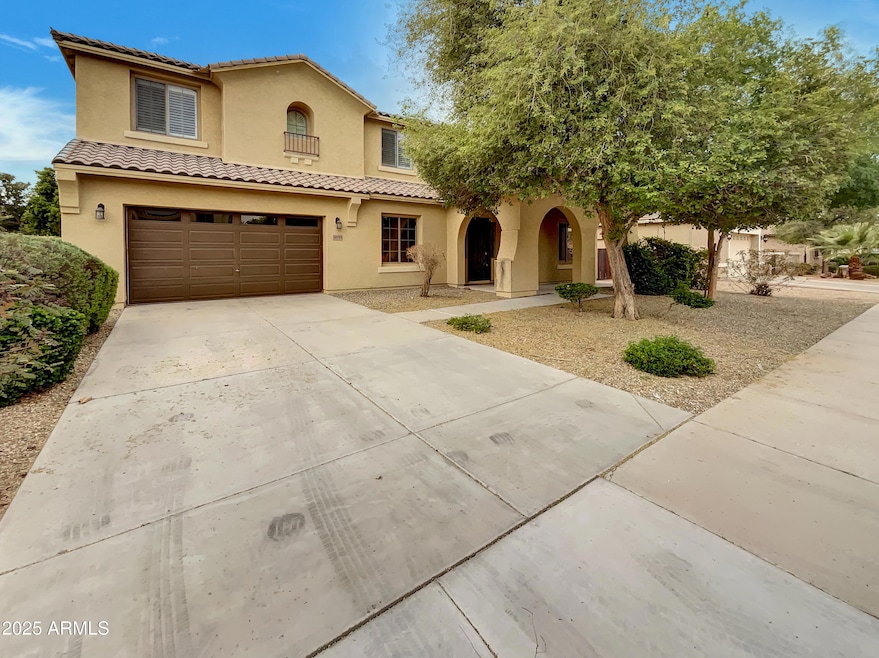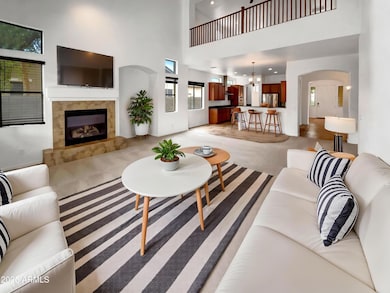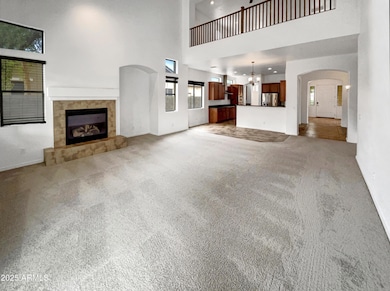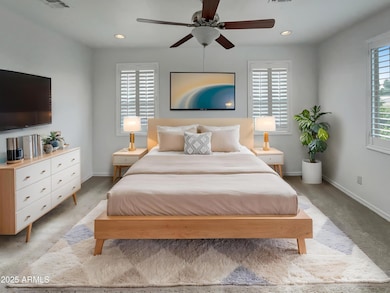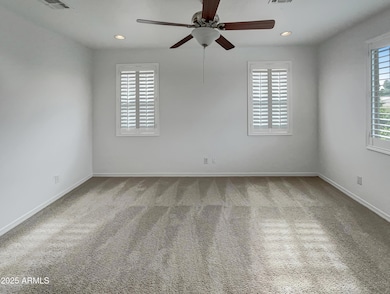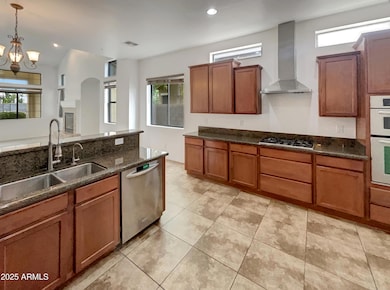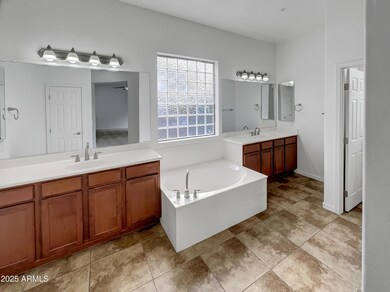
16753 W Apache St Goodyear, AZ 85338
Canyon Trails NeighborhoodEstimated payment $4,549/month
Highlights
- Private Pool
- Cooling Available
- Security System Owned
- Dual Vanity Sinks in Primary Bathroom
- Breakfast Bar
- Tile Flooring
About This Home
Seller may consider buyer concessions if made in an offer. Your dream home is waiting for you! This home has Fresh Interior Paint, Partial flooring replacement in some areas. A fireplace and a soft neutral color palette create a solid blank canvas for the living area. Relax in your primary suite with a walk in closet included. The primary bathroom is fully equipped with a separate tub and shower, double sinks, and plenty of under sink storage. Step outside to the pristinely maintained fenced in backyard with pool, great for entertaining. If the shade is more your style, hang out under the covered sitting area. A must see!
Listing Agent
Opendoor Brokerage, LLC Brokerage Email: homes@opendoor.com License #BR586929000
Co-Listing Agent
Opendoor Brokerage, LLC Brokerage Email: homes@opendoor.com License #SA669354000
Open House Schedule
-
Friday, April 25, 20258:00 am to 7:00 pm4/25/2025 8:00:00 AM +00:004/25/2025 7:00:00 PM +00:00Agent will not be present at open houseAdd to Calendar
-
Saturday, April 26, 20258:00 am to 7:00 pm4/26/2025 8:00:00 AM +00:004/26/2025 7:00:00 PM +00:00Agent will not be present at open houseAdd to Calendar
Home Details
Home Type
- Single Family
Est. Annual Taxes
- $4,153
Year Built
- Built in 2007
Lot Details
- 10,004 Sq Ft Lot
- Block Wall Fence
HOA Fees
- $125 Monthly HOA Fees
Parking
- 3 Car Garage
Home Design
- Wood Frame Construction
- Tile Roof
Interior Spaces
- 4,914 Sq Ft Home
- 2-Story Property
- Gas Fireplace
- Living Room with Fireplace
- Security System Owned
- Washer and Dryer Hookup
Kitchen
- Breakfast Bar
- Built-In Microwave
Flooring
- Carpet
- Tile
Bedrooms and Bathrooms
- 5 Bedrooms
- Primary Bathroom is a Full Bathroom
- 4.5 Bathrooms
- Dual Vanity Sinks in Primary Bathroom
- Bathtub With Separate Shower Stall
Pool
- Private Pool
Schools
- Copper Trails Elementary And Middle School
- Verrado High School
Utilities
- Cooling Available
- Heating System Uses Natural Gas
Community Details
- Association fees include ground maintenance
- Canyon Trails Unit 4 Association, Phone Number (480) 551-4300
- Built by Taylor Morrison
- Canyon Trails Unit 4 South Parcel E Subdivision
Listing and Financial Details
- Tax Lot 79
- Assessor Parcel Number 500-97-698
Map
Home Values in the Area
Average Home Value in this Area
Tax History
| Year | Tax Paid | Tax Assessment Tax Assessment Total Assessment is a certain percentage of the fair market value that is determined by local assessors to be the total taxable value of land and additions on the property. | Land | Improvement |
|---|---|---|---|---|
| 2025 | $4,153 | $44,256 | -- | -- |
| 2024 | $4,106 | $42,149 | -- | -- |
| 2023 | $4,106 | $50,310 | $10,060 | $40,250 |
| 2022 | $3,897 | $38,230 | $7,640 | $30,590 |
| 2021 | $4,352 | $38,580 | $7,710 | $30,870 |
| 2020 | $4,195 | $37,200 | $7,440 | $29,760 |
| 2019 | $4,082 | $35,320 | $7,060 | $28,260 |
| 2018 | $4,066 | $35,950 | $7,190 | $28,760 |
| 2017 | $4,009 | $32,360 | $6,470 | $25,890 |
| 2016 | $4,137 | $31,920 | $6,380 | $25,540 |
| 2015 | $3,829 | $35,980 | $7,190 | $28,790 |
Property History
| Date | Event | Price | Change | Sq Ft Price |
|---|---|---|---|---|
| 04/24/2025 04/24/25 | Price Changed | $732,000 | -1.1% | $149 / Sq Ft |
| 04/15/2025 04/15/25 | For Sale | $740,000 | -- | $151 / Sq Ft |
Deed History
| Date | Type | Sale Price | Title Company |
|---|---|---|---|
| Warranty Deed | $656,900 | Os National | |
| Special Warranty Deed | $328,173 | First American Title Ins Co | |
| Special Warranty Deed | -- | First American Title Ins Co |
Mortgage History
| Date | Status | Loan Amount | Loan Type |
|---|---|---|---|
| Previous Owner | $328,149 | FHA | |
| Previous Owner | $327,139 | FHA | |
| Previous Owner | $323,101 | FHA |
Similar Homes in Goodyear, AZ
Source: Arizona Regional Multiple Listing Service (ARMLS)
MLS Number: 6851978
APN: 500-97-698
- 16657 W Durango St
- 16846 W Hilton Ave
- 16830 W Magnolia St
- 16847 W Magnolia St
- 16993 W Shiloh Ave
- 16926 W Sonora St
- 16987 W Hammond St
- 16465 W Mohave St
- 17008 W Sonora St
- 16491 W Pima St Unit 84
- 16368 W Watkins St
- 1851 S 171st Dr
- 17152 W Watkins St
- 16311 W Hilton Ave Unit 139
- 17151 W Mohave St
- 17163 W Mohave St
- 2268 S 162nd Ln
- 17214 W Gibson Ln
- 17219 W Gibson Ln
- 2660 S 172nd Dr
