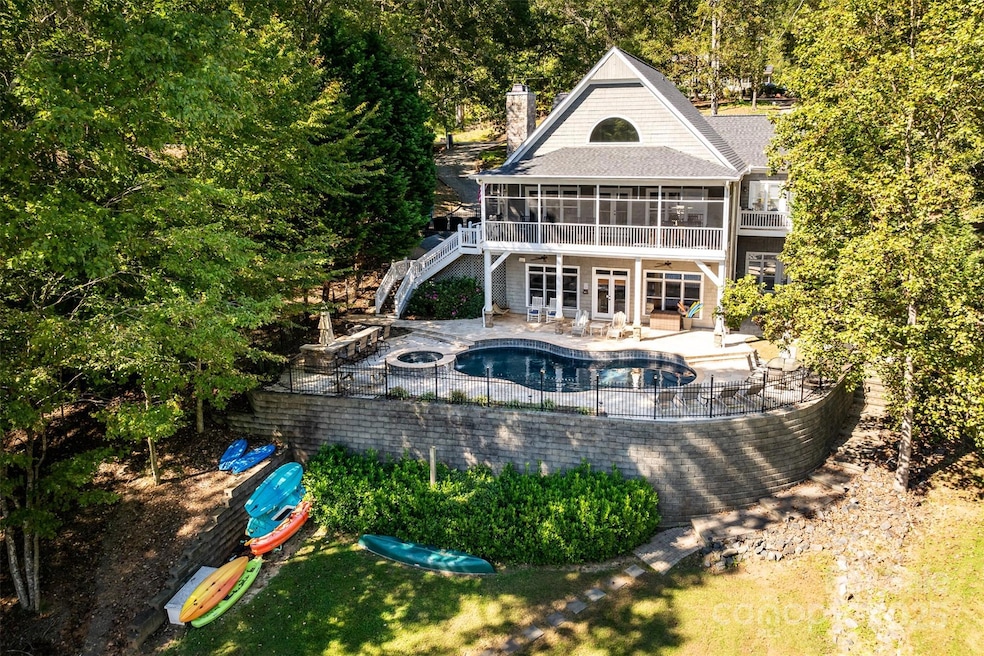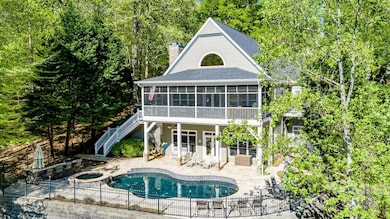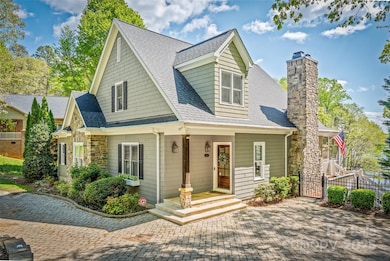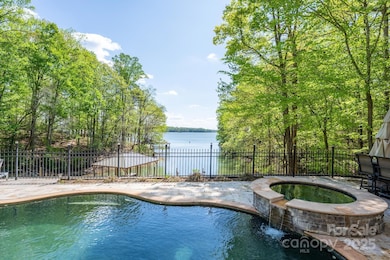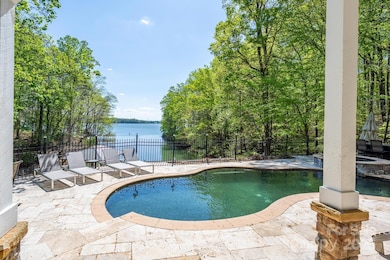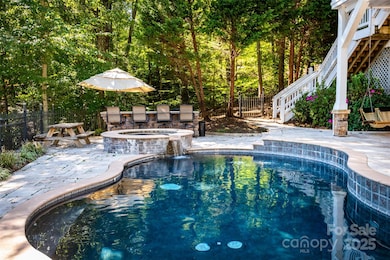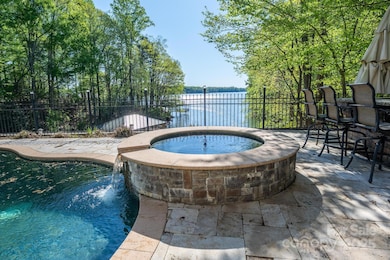
1676 Sherwood Ct Sherrills Ford, NC 28673
Lake Norman of Catawba NeighborhoodEstimated payment $11,534/month
Highlights
- Water Views
- Pier
- Open Floorplan
- Docks
- Heated Pool and Spa
- Cape Cod Architecture
About This Home
ESTABLISHED LAKE NORMAN VACATION RENTAL HOME FOR SALE! Welcome to "Kayak Cove" a premier-status, successful vacation rental! This beloved lakefront paradise offers sunrise views w/Lake Norman State Park situated directly across the main channel. Designed for both entertainment and relaxation w/multiple spacious, light-filled living areas, 2 stunning stone fireplaces, game zones and screened-in porch w/panoramic views of the lake. Step outside the walkout basement & choose your adventure, whether launching from the boat dock/pier, lounging by the heated pool & spa, grilling & socializing in outdoor bar/kitchen area, enjoying a crackling fire pit or casting a line from the lighted nightime fishing dock. Primary suite on main floor features a private deck w/serene lakeviews. New roof & exterior paint in 2024.This 3-bed home is used as a 5-bed home. 5-minute boat ride to popular lakefront dining. This is a turnkey vacation rental complete with summer rentals. Furnishings convey w/property.
Listing Agent
Keller Williams Unified Brokerage Email: bluebeach60@gmail.com License #296567

Home Details
Home Type
- Single Family
Est. Annual Taxes
- $4,717
Year Built
- Built in 2001
Lot Details
- Back Yard Fenced
- Wooded Lot
- Property is zoned R-30
Home Design
- Cape Cod Architecture
- Transitional Architecture
- Stone Siding
- Radon Mitigation System
Interior Spaces
- 1.5-Story Property
- Open Floorplan
- Built-In Features
- Ceiling Fan
- Insulated Windows
- French Doors
- Great Room with Fireplace
- Recreation Room with Fireplace
- Screened Porch
- Water Views
- Home Security System
- Laundry Room
Kitchen
- Breakfast Bar
- Gas Range
- Microwave
- Dishwasher
- Kitchen Island
Flooring
- Tile
- Vinyl
Bedrooms and Bathrooms
- Split Bedroom Floorplan
- 4 Full Bathrooms
Finished Basement
- Walk-Out Basement
- Walk-Up Access
- Interior and Exterior Basement Entry
- Natural lighting in basement
Parking
- Circular Driveway
- 2 Open Parking Spaces
Pool
- Heated Pool and Spa
- Heated In Ground Pool
- Fence Around Pool
- Outdoor Shower
Outdoor Features
- Pier
- Waterfront has a Concrete Retaining Wall
- Docks
- Balcony
- Patio
- Fire Pit
- Shed
- Outdoor Gas Grill
Schools
- Catawba Elementary School
- Mill Creek Middle School
- Bandys High School
Utilities
- Central Air
- Heat Pump System
- Heating System Uses Propane
- Septic Tank
- Cable TV Available
Listing and Financial Details
- Assessor Parcel Number 4619027664360000
Community Details
Overview
- Sherwood Shores Subdivision
Recreation
- Water Sports
Map
Home Values in the Area
Average Home Value in this Area
Tax History
| Year | Tax Paid | Tax Assessment Tax Assessment Total Assessment is a certain percentage of the fair market value that is determined by local assessors to be the total taxable value of land and additions on the property. | Land | Improvement |
|---|---|---|---|---|
| 2024 | $4,717 | $957,700 | $191,300 | $766,400 |
| 2023 | $4,621 | $611,700 | $159,400 | $452,300 |
| 2022 | $4,312 | $611,700 | $159,400 | $452,300 |
| 2021 | $4,035 | $572,400 | $159,400 | $413,000 |
| 2020 | $4,035 | $572,400 | $159,400 | $413,000 |
| 2019 | $4,035 | $572,400 | $0 | $0 |
| 2018 | $3,435 | $501,500 | $159,800 | $341,700 |
| 2017 | $3,435 | $0 | $0 | $0 |
| 2016 | $3,290 | $0 | $0 | $0 |
| 2015 | $3,523 | $501,530 | $159,800 | $341,730 |
| 2014 | $3,523 | $587,200 | $169,000 | $418,200 |
Property History
| Date | Event | Price | Change | Sq Ft Price |
|---|---|---|---|---|
| 04/10/2025 04/10/25 | For Sale | $2,000,000 | +66.7% | $534 / Sq Ft |
| 11/18/2021 11/18/21 | Sold | $1,200,000 | 0.0% | $319 / Sq Ft |
| 09/29/2021 09/29/21 | Pending | -- | -- | -- |
| 09/24/2021 09/24/21 | For Sale | $1,200,000 | -- | $319 / Sq Ft |
Deed History
| Date | Type | Sale Price | Title Company |
|---|---|---|---|
| Warranty Deed | -- | None Listed On Document | |
| Warranty Deed | $1,200,000 | Meridian Title | |
| Deed | $61,000 | -- |
Similar Homes in Sherrills Ford, NC
Source: Canopy MLS (Canopy Realtor® Association)
MLS Number: 4238088
APN: 4619027664360000
- 1685 Sherwood Ct
- 1665 Sherwood Ct
- 8749 Dog Leg Rd Unit 7
- 1395 Roundstone Rd
- 296 Windemere Isle Rd
- 2228 Metcalf Dr
- 8212 Bennett Ln Unit 5
- 281 Windemere Isle Rd
- 116 Island Ridge Dr
- 8164 Energy Ln
- 1090 N Saunders Dr
- 8424 Marina Ln
- 313 Windemere Isle Rd
- 8915 Linden Grove Ct
- 8436 Marina Ln
- 8452 Marina Ln
- 8444 Marina Ln
- 9135 Fair Oak Dr
- 2379 Metcalf Dr
- 1430 Mollys Backbone Rd
