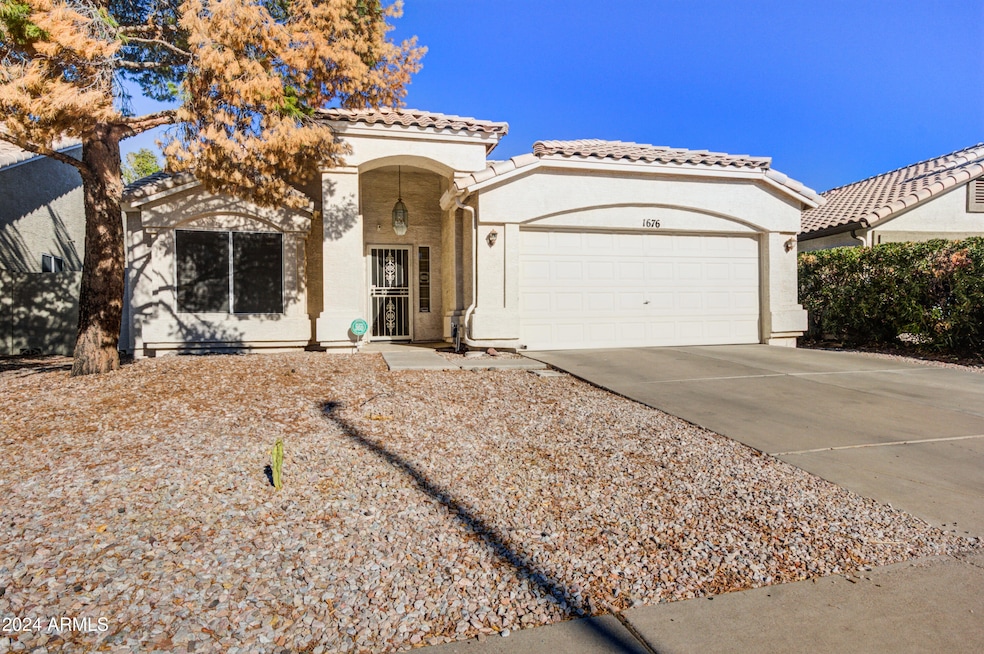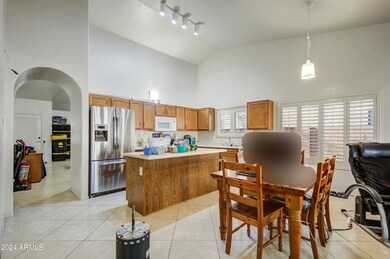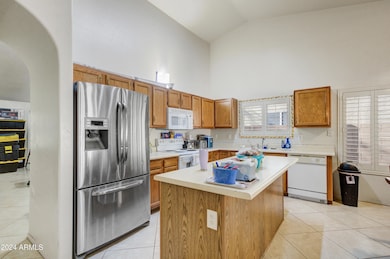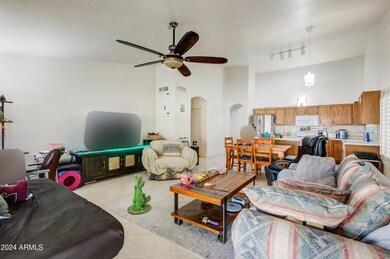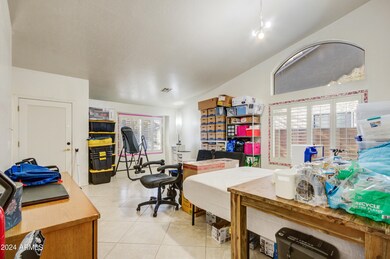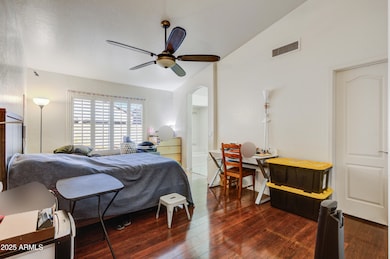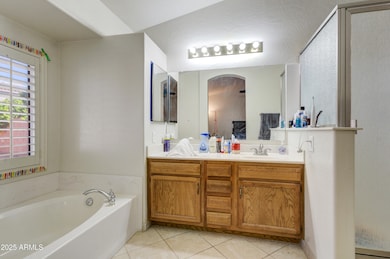
1676 W Harvard Ave Gilbert, AZ 85233
Northwest Gilbert NeighborhoodHighlights
- Golf Course Community
- Community Lake
- Vaulted Ceiling
- Playa Del Rey Elementary School Rated A-
- Clubhouse
- Tennis Courts
About This Home
As of February 2025Investor and Buyer Renovation Opportunity!!! The home is in need of repair. Foundation issues are prevalent and reports available. Take this popular floorplan and make it your own or fix and flip it! The vaulted ceilings throughout make this home feel very open! Tile and Laminate flooring throughout, along with shutters on most windows. Primary bath has separate shower and tub and dual sinks. Open canvas backyard with covered patio! The subdivision consists parks, basketball courts, tennis courts, along with the golf course within walking distance!!
Last Agent to Sell the Property
Russ Lyon Sotheby's International Realty License #SA501702000

Home Details
Home Type
- Single Family
Est. Annual Taxes
- $1,852
Year Built
- Built in 1995
Lot Details
- 6,011 Sq Ft Lot
- Desert faces the front and back of the property
- Block Wall Fence
HOA Fees
- $42 Monthly HOA Fees
Parking
- 2 Car Direct Access Garage
- Garage Door Opener
Home Design
- Wood Frame Construction
- Tile Roof
- Stucco
Interior Spaces
- 1,756 Sq Ft Home
- 1-Story Property
- Vaulted Ceiling
- Double Pane Windows
Kitchen
- Breakfast Bar
- Built-In Microwave
- Kitchen Island
- Laminate Countertops
Flooring
- Laminate
- Tile
Bedrooms and Bathrooms
- 3 Bedrooms
- Primary Bathroom is a Full Bathroom
- 2 Bathrooms
- Dual Vanity Sinks in Primary Bathroom
- Bathtub With Separate Shower Stall
Outdoor Features
- Covered patio or porch
Schools
- Neely Traditional Academy Elementary School
- Gilbert Classical Academy 7-12 Middle School
- Mesquite High School
Utilities
- Refrigerated Cooling System
- Heating Available
- Water Softener
- High Speed Internet
Listing and Financial Details
- Legal Lot and Block 472 / 3016
- Assessor Parcel Number 302-09-333
Community Details
Overview
- Association fees include ground maintenance
- Community Accounting Association, Phone Number (602) 456-9462
- Built by Jeff Blandford Dev
- El Dorado Lakes Golf Subdivision, Residence Two Floorplan
- Community Lake
Amenities
- Clubhouse
- Recreation Room
Recreation
- Golf Course Community
- Tennis Courts
- Community Playground
Map
Home Values in the Area
Average Home Value in this Area
Property History
| Date | Event | Price | Change | Sq Ft Price |
|---|---|---|---|---|
| 02/28/2025 02/28/25 | Sold | $370,000 | 0.0% | $211 / Sq Ft |
| 01/11/2025 01/11/25 | Pending | -- | -- | -- |
| 01/10/2025 01/10/25 | For Sale | $370,000 | 0.0% | $211 / Sq Ft |
| 01/09/2025 01/09/25 | Off Market | $370,000 | -- | -- |
| 01/04/2025 01/04/25 | For Sale | $370,000 | -- | $211 / Sq Ft |
Tax History
| Year | Tax Paid | Tax Assessment Tax Assessment Total Assessment is a certain percentage of the fair market value that is determined by local assessors to be the total taxable value of land and additions on the property. | Land | Improvement |
|---|---|---|---|---|
| 2025 | $1,852 | $25,342 | -- | -- |
| 2024 | $1,862 | $24,135 | -- | -- |
| 2023 | $1,862 | $38,000 | $7,600 | $30,400 |
| 2022 | $1,807 | $27,680 | $5,530 | $22,150 |
| 2021 | $1,908 | $26,170 | $5,230 | $20,940 |
| 2020 | $1,875 | $24,670 | $4,930 | $19,740 |
| 2019 | $1,726 | $22,530 | $4,500 | $18,030 |
| 2018 | $1,675 | $20,930 | $4,180 | $16,750 |
| 2017 | $1,616 | $19,810 | $3,960 | $15,850 |
| 2016 | $1,673 | $19,250 | $3,850 | $15,400 |
| 2015 | $1,524 | $18,770 | $3,750 | $15,020 |
Mortgage History
| Date | Status | Loan Amount | Loan Type |
|---|---|---|---|
| Previous Owner | $50,000 | Credit Line Revolving | |
| Previous Owner | $91,550 | Unknown | |
| Previous Owner | $101,700 | New Conventional |
Deed History
| Date | Type | Sale Price | Title Company |
|---|---|---|---|
| Warranty Deed | $370,000 | First American Title Insurance | |
| Joint Tenancy Deed | $113,043 | Transamerica Title Ins Co |
Similar Homes in the area
Source: Arizona Regional Multiple Listing Service (ARMLS)
MLS Number: 6799282
APN: 302-09-333
- 937 N Kingston St
- 1831 W San Angelo St
- 1252 N Jackson St
- 1735 W Aspen Ave
- 1450 W Guadalupe Rd Unit 120
- 678 N Bay Dr
- 628 N El Dorado Dr
- 760 N Ithica St
- 1777 W Redfield Rd
- 730 N Ithica St
- 1490 W Laurel Ave
- 1539 W Laurel Ave
- 589 N Acacia Dr
- 1521 W Commerce Ave
- 1449 W Commerce Ave
- 1413 W Commerce Ave
- 1016 W Juanita Ave
- 1324 N Farrell Ct Unit 109
- 991 W Leah Ln
- 394 E Redfield Rd
