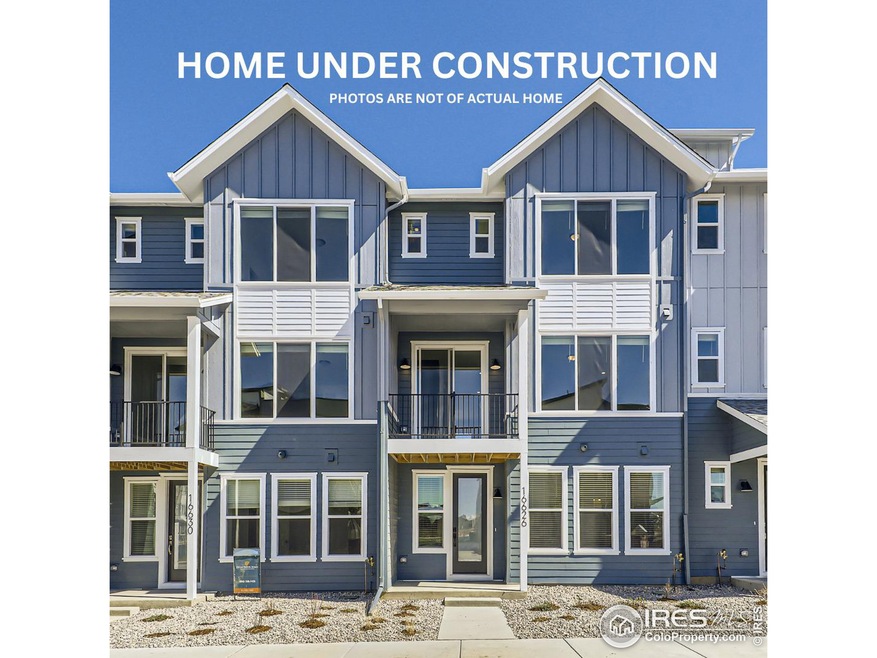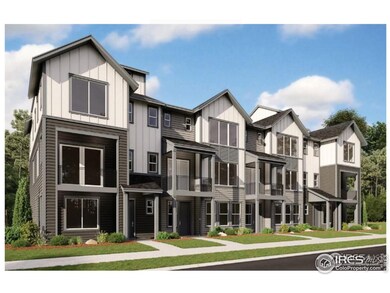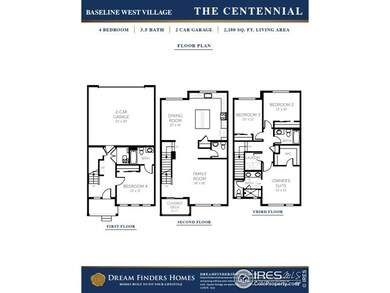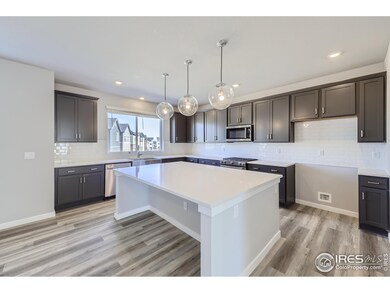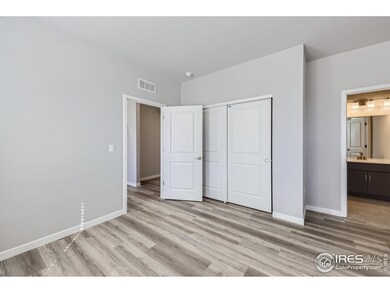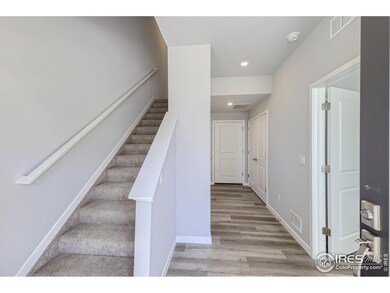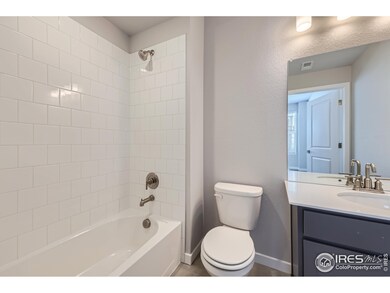
$584,990
- 4 Beds
- 3.5 Baths
- 2,180 Sq Ft
- 2370 W 167th Ln
- Broomfield, CO
We are thrilled to present the Centennial plan, a stunning new 2,180 sq. ft. middle-unit townhome, move-in ready and waiting for you! This thoughtfully designed three-story home offers a fantastic layout, perfect for modern living. Enjoy the spaciousness of the open great room with 9' ceilings, leading to a beautiful covered deck on the second floor, ideal for relaxation and entertaining.The
Batey McGraw DFH Colorado Realty LLC
