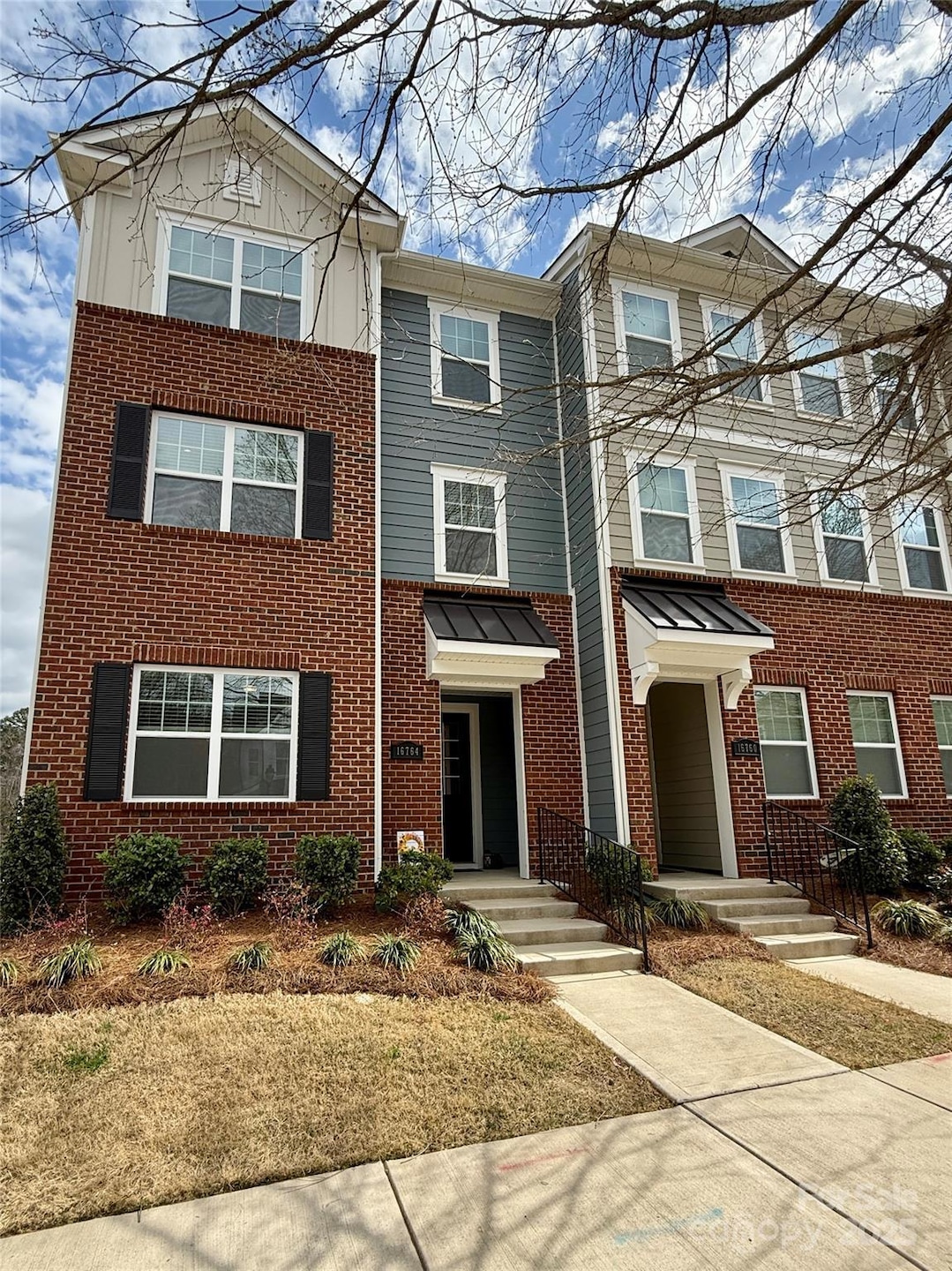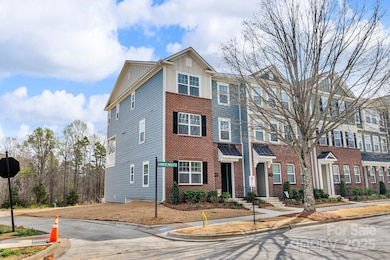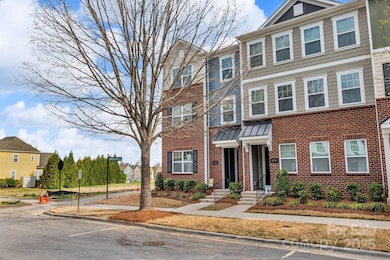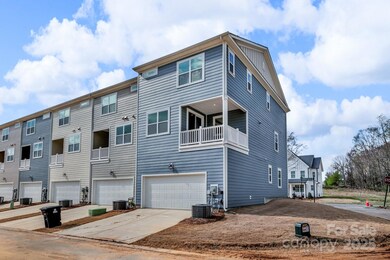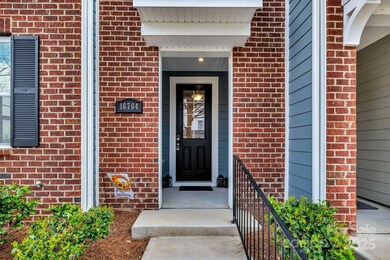
16764 Summers Walk Blvd Davidson, NC 28036
Estimated payment $3,295/month
Highlights
- Open Floorplan
- Clubhouse
- End Unit
- Davidson Elementary School Rated A-
- Traditional Architecture
- Mud Room
About This Home
Welcome to the desirable Summers Walk community in Davidson! This stunning 4 BR/3.5 BA home seamlessly blends modern living with small-town charm. The spacious, light-filled layout features an upgraded chef’s kitchen with modern appliances, a large island, custom built-ins, and a custom coffee bar. A guest suite with a full bath on the main floor adds flexibility, while the second-floor covered balcony is perfect for unwinding. An oversized two-car garage and ample storage. Enjoy fantastic community amenities, including a large pool with a water feature, clubhouse, playground, and greenspace.
Walking trails connect to the West Branch Nature Trail & the 90-acre West Branch Nature Preserve, providing direct access to greenways, bike lanes, parks, Davidson College, and Downtown Davidson.
Just minutes from local favorites like Publix, Fresh Chef, Summit Coffee Co., and Kindred, this home offers more than just a place to live—it’s a lifestyle. Don’t miss this incredible opportunity!
Listing Agent
ENRG Global Realty LLC Brokerage Email: Michelle@PCRE-Group.com License #291891
Townhouse Details
Home Type
- Townhome
Est. Annual Taxes
- $3,291
Year Built
- Built in 2022
Lot Details
- End Unit
- Lawn
HOA Fees
Parking
- 2 Car Attached Garage
Home Design
- Traditional Architecture
- Brick Exterior Construction
- Slab Foundation
Interior Spaces
- 3-Story Property
- Open Floorplan
- Window Treatments
- Mud Room
- Entrance Foyer
- Living Room with Fireplace
- Pull Down Stairs to Attic
Kitchen
- Breakfast Bar
- Electric Range
- Microwave
- Plumbed For Ice Maker
- Dishwasher
- Kitchen Island
- Disposal
Flooring
- Tile
- Vinyl
Bedrooms and Bathrooms
- 4 Bedrooms | 1 Main Level Bedroom
- Walk-In Closet
Schools
- Davidson K-8 Elementary And Middle School
- William Amos Hough High School
Utilities
- Zoned Heating and Cooling
- Vented Exhaust Fan
- Electric Water Heater
Listing and Financial Details
- Assessor Parcel Number 007-473-37
Community Details
Overview
- Community Association Management Services Association, Phone Number (980) 201-3693
- Built by Alder
- Summers Walk Subdivision, Traditional Floorplan
- Mandatory home owners association
Amenities
- Clubhouse
Recreation
- Community Playground
- Community Pool
- Trails
Map
Home Values in the Area
Average Home Value in this Area
Tax History
| Year | Tax Paid | Tax Assessment Tax Assessment Total Assessment is a certain percentage of the fair market value that is determined by local assessors to be the total taxable value of land and additions on the property. | Land | Improvement |
|---|---|---|---|---|
| 2023 | $3,291 | $279,600 | $60,000 | $219,600 |
| 2022 | $301 | $32,000 | $32,000 | $0 |
Property History
| Date | Event | Price | Change | Sq Ft Price |
|---|---|---|---|---|
| 04/21/2025 04/21/25 | For Rent | $2,950 | 0.0% | -- |
| 03/27/2025 03/27/25 | For Sale | $499,999 | -- | $236 / Sq Ft |
Deed History
| Date | Type | Sale Price | Title Company |
|---|---|---|---|
| Special Warranty Deed | $477,500 | None Listed On Document |
Mortgage History
| Date | Status | Loan Amount | Loan Type |
|---|---|---|---|
| Open | $377,098 | New Conventional |
Similar Homes in Davidson, NC
Source: Canopy MLS (Canopy Realtor® Association)
MLS Number: 4234012
APN: 007-473-37
- 13713 Helen Benson Blvd
- 13717 Helen Benson Blvd
- 13925 Helen Benson Blvd
- 14015 Helen Benson Blvd
- 16431 Leavitt Ln
- 17431 Summers Walk Blvd
- 17639 Stuttgart Rd
- 16308 Poplar Tent Rd
- 3013 Haley Cir
- 10836 Clark St
- 17416 Gillican Overlook
- 10773 Sapphire Trail
- 3180 Streamside Dr
- 10714 Sapphire Trail
- 10937 Dry Stone Dr
- 10694 Sapphire Trail
- 10933 Dry Stone Dr
- 10848 Tailwater St
- 6416 Willow Pin Ln
- 11123 River Oaks Dr NW
