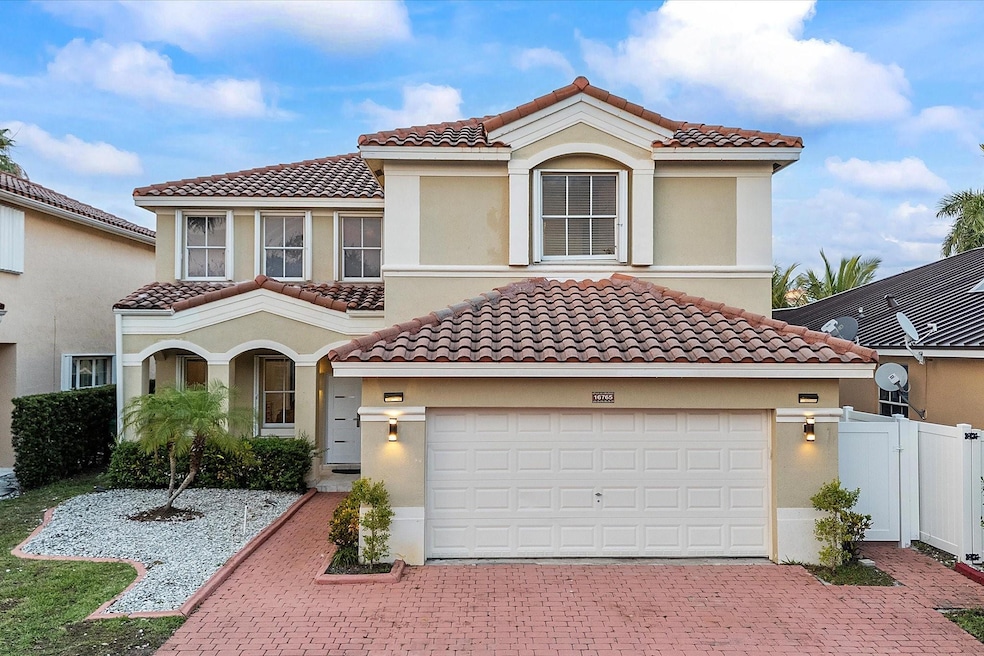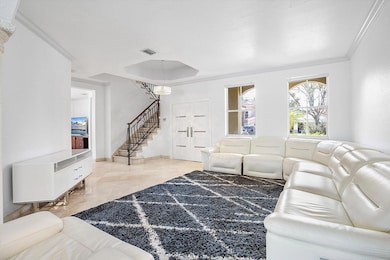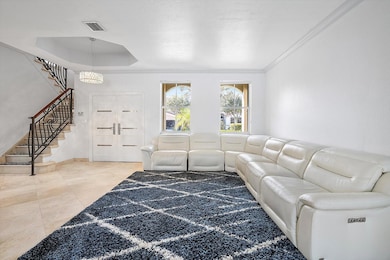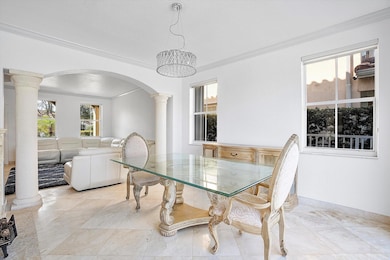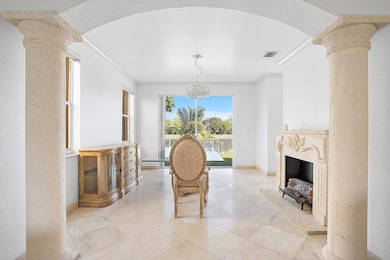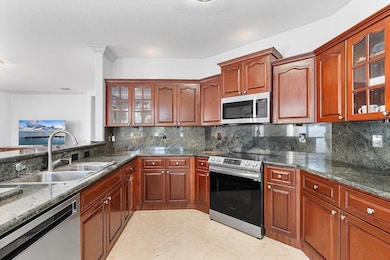
16765 SW 36th St Miramar, FL 33027
Nautica NeighborhoodEstimated payment $5,723/month
Highlights
- 50 Feet of Waterfront
- Fitness Center
- Canal View
- Dolphin Bay Elementary School Rated A-
- Gated Community
- Room in yard for a pool
About This Home
Experience country club-style living in the prestigious Palm Isle community. This elegant home welcomes you with a grand double-door entry, natural stone tile flooring, and an open staircase. The formal dining room, accented by double columns and a fireplace, sets the stage for refined gatherings. A chef’s dream, the kitchen boasts ample cabinetry, granite countertops, & stainless steel appliances. 1 guest bedroom + 1.5 bath on main. Upstairs, the spacious primary suite features a spa-like bath & a private balcony with serene water views. 3guest suites & 2full baths complete the second floor. The fenced backyard overlooks the water & has room for a pool. Accordion shutters provide storm protection. Community amenities include a pool, tennis, pickleball, & a fitness center.
Listing Agent
Marcus Edwards
Redfin Corporation License #3224715

Home Details
Home Type
- Single Family
Est. Annual Taxes
- $12,178
Year Built
- Built in 2001
Lot Details
- 6,000 Sq Ft Lot
- 50 Feet of Waterfront
- Home fronts a canal
- South Facing Home
- Fenced
- Interior Lot
- Paved or Partially Paved Lot
- Property is zoned RS-7
HOA Fees
- $280 Monthly HOA Fees
Parking
- 2 Car Attached Garage
- Garage Door Opener
- Driveway
Home Design
- Barrel Roof Shape
Interior Spaces
- 2,688 Sq Ft Home
- 2-Story Property
- High Ceiling
- Ceiling Fan
- Fireplace
- Blinds
- Great Room
- Family Room
- Combination Dining and Living Room
- Utility Room
- Canal Views
Kitchen
- Breakfast Area or Nook
- Eat-In Kitchen
- Self-Cleaning Oven
- Electric Range
- Microwave
- Ice Maker
- Dishwasher
Flooring
- Marble
- Ceramic Tile
Bedrooms and Bathrooms
- 5 Bedrooms | 1 Main Level Bedroom
- Split Bedroom Floorplan
- Walk-In Closet
- Dual Sinks
- Roman Tub
- Separate Shower in Primary Bathroom
Laundry
- Laundry Room
- Dryer
- Washer
Home Security
- Hurricane or Storm Shutters
- Fire and Smoke Detector
Outdoor Features
- Room in yard for a pool
- Balcony
- Open Patio
Schools
- Dolphin Bay Elementary School
- Glades Middle School
- Everglades High School
Utilities
- Central Heating and Cooling System
- Underground Utilities
- Electric Water Heater
- Cable TV Available
Listing and Financial Details
- Assessor Parcel Number 514029043260
Community Details
Overview
- Association fees include common area maintenance, recreation facilities, security
- Nautica 164 36 B Subdivision
- Maintained Community
Amenities
- Clubhouse
- Game Room
Recreation
- Tennis Courts
- Pickleball Courts
- Shuffleboard Court
- Fitness Center
- Community Pool
- Community Spa
Security
- Security Guard
- Gated Community
Map
Home Values in the Area
Average Home Value in this Area
Tax History
| Year | Tax Paid | Tax Assessment Tax Assessment Total Assessment is a certain percentage of the fair market value that is determined by local assessors to be the total taxable value of land and additions on the property. | Land | Improvement |
|---|---|---|---|---|
| 2025 | -- | $617,360 | $48,000 | $569,360 |
| 2024 | $8,141 | $617,360 | $48,000 | $569,360 |
| 2023 | $8,141 | $413,340 | $0 | $0 |
| 2022 | $7,641 | $401,310 | $0 | $0 |
| 2021 | $7,531 | $389,630 | $0 | $0 |
| 2020 | $7,450 | $384,260 | $48,000 | $336,260 |
| 2019 | $8,067 | $368,270 | $48,000 | $320,270 |
| 2018 | $7,563 | $349,760 | $48,000 | $301,760 |
| 2017 | $7,353 | $343,870 | $0 | $0 |
| 2016 | -- | $321,990 | $0 | $0 |
| 2015 | -- | $294,910 | $0 | $0 |
| 2014 | $6,213 | $268,100 | $0 | $0 |
| 2013 | -- | $243,730 | $48,000 | $195,730 |
Property History
| Date | Event | Price | Change | Sq Ft Price |
|---|---|---|---|---|
| 04/03/2025 04/03/25 | Price Changed | $795,000 | -6.5% | $296 / Sq Ft |
| 03/05/2025 03/05/25 | For Sale | $850,000 | -- | $316 / Sq Ft |
Deed History
| Date | Type | Sale Price | Title Company |
|---|---|---|---|
| Interfamily Deed Transfer | -- | Attorney | |
| Warranty Deed | $219,000 | -- |
Mortgage History
| Date | Status | Loan Amount | Loan Type |
|---|---|---|---|
| Open | $300,000 | Credit Line Revolving |
Similar Homes in Miramar, FL
Source: BeachesMLS (Greater Fort Lauderdale)
MLS Number: F10490433
APN: 51-40-29-04-3260
- 16763 SW 36th Ct
- 16801 SW 36th Ct
- 16830 SW 36th Ct
- 3643 SW 166th Ave
- 3523 SW 169th Terrace
- 16940 SW 36th Ct
- 16546 SW 39th St
- 3869 SW 170th Ave
- 17040 SW 36th Ct
- 16516 SW 39th St
- 17065 SW 33rd Ct
- 17102 SW 33rd Ct
- 17103 SW 39th Ct
- 3661 SW 163rd Ave
- 261 SW 170th Ave
- 4705 SW 164th Ave
- 3625 SW 161st Terrace
- 16473 SW 30th St
- 16180 SW 41st St
- 16367 SW 48th St
