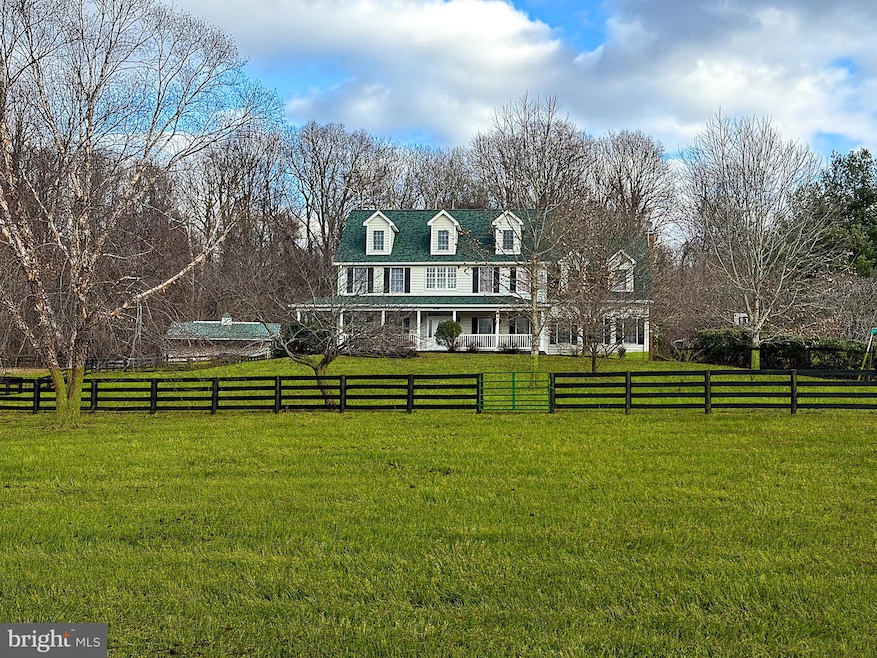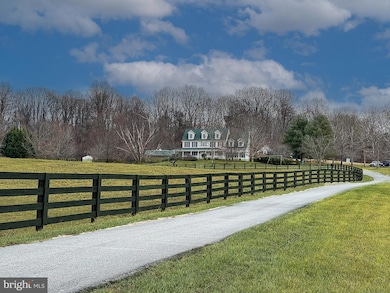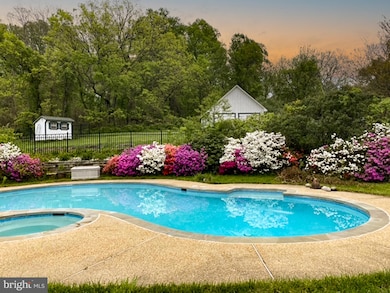
16766 Clarkes Gap Rd Paeonian Springs, VA 20129
Highlights
- Barn
- Stables
- Second Garage
- Waterford Elementary School Rated A-
- Pool and Spa
- Eat-In Gourmet Kitchen
About This Home
As of February 2025Nestled on over 5 acres with NO HOA and a POOL, this checks all the boxes! This charming farmette offers a perfect blend of comfort and functionality. Outside, you'll find a two-stall barn, fenced paddocks, and a detached 2-car garage/shop with electric. Bring the horses, alpacas and goats, chickens!
Built by Pine Run Development, a local custom builder, with added custom features throughout, nearly 5,000 sq ft. Quality finishes including moldings, Andersen Windows, tray ceilings. Formal living and dining rooms are perfect for hosting gatherings, while the main-level study with built-ins provides a quiet space for work or reading. The cozy family room features a wood-burning fireplace and built-in bookcases.
Kitchen with granite, maple cabinets, equipped with a cooktop and double oven, breakfast area. Enjoy your morning coffee in the three-season sunroom, which opens up to a deck and pool with an attached spa—perfect for unwinding after a long day. The primary bedroom with new carpet is complete with a sitting room and two walk-in closets. The finished lower level offers a recreation room, wet bar, media room and a full bath for additional living space. Roof (Dec 2024), Barn (2015), Both HVAC's (2015), Hot Water Heater (2016), Appliances all updated, Well Pump and holding tank (2024). Sellers offering $10K cosmetic allowance for flooring.
With mountain views and close proximity to Rt. 7, this property combines rural tranquility with convenient access to Leesburg and the Dulles Toll Road. Don't miss this opportunity!
Home Details
Home Type
- Single Family
Est. Annual Taxes
- $10,108
Year Built
- Built in 1999
Lot Details
- 5.17 Acre Lot
- Board Fence
- Landscaped
- Extensive Hardscape
- Property is zoned AR1
Parking
- 2 Car Attached Garage
- Second Garage
- Side Facing Garage
Home Design
- Colonial Architecture
- Architectural Shingle Roof
- Vinyl Siding
- Concrete Perimeter Foundation
Interior Spaces
- Property has 3 Levels
- Open Floorplan
- Built-In Features
- Crown Molding
- Two Story Ceilings
- 1 Fireplace
- Family Room Off Kitchen
- Combination Kitchen and Living
- Finished Basement
- Natural lighting in basement
Kitchen
- Eat-In Gourmet Kitchen
- Built-In Double Oven
- Cooktop
- Dishwasher
Flooring
- Wood
- Carpet
Bedrooms and Bathrooms
- 4 Bedrooms
- Walk-In Closet
- Soaking Tub
- Walk-in Shower
Pool
- Pool and Spa
- In Ground Pool
- Fence Around Pool
Outdoor Features
- Deck
- Screened Patio
- Exterior Lighting
- Porch
Schools
- Waterford Elementary School
- Harmony Middle School
- Woodgrove High School
Farming
- Barn
Horse Facilities and Amenities
- Horses Allowed On Property
- Paddocks
- Stables
Utilities
- Central Heating and Cooling System
- Heating System Powered By Leased Propane
- Well
- Electric Water Heater
- Septic Equal To The Number Of Bedrooms
Community Details
- No Home Owners Association
- Built by Pine Run Development
Listing and Financial Details
- Tax Lot 11A-1
- Assessor Parcel Number 306168438000
Map
Home Values in the Area
Average Home Value in this Area
Property History
| Date | Event | Price | Change | Sq Ft Price |
|---|---|---|---|---|
| 02/13/2025 02/13/25 | Sold | $1,300,000 | +0.4% | $260 / Sq Ft |
| 01/16/2025 01/16/25 | For Sale | $1,295,000 | +93.3% | $259 / Sq Ft |
| 05/21/2013 05/21/13 | Sold | $670,000 | +0.1% | $197 / Sq Ft |
| 03/06/2013 03/06/13 | Pending | -- | -- | -- |
| 02/27/2013 02/27/13 | For Sale | $669,000 | -- | $197 / Sq Ft |
Tax History
| Year | Tax Paid | Tax Assessment Tax Assessment Total Assessment is a certain percentage of the fair market value that is determined by local assessors to be the total taxable value of land and additions on the property. | Land | Improvement |
|---|---|---|---|---|
| 2024 | $10,108 | $1,168,520 | $348,900 | $819,620 |
| 2023 | $9,530 | $1,089,190 | $313,900 | $775,290 |
| 2022 | $8,493 | $954,270 | $239,500 | $714,770 |
| 2021 | $8,212 | $837,960 | $199,500 | $638,460 |
| 2020 | $8,127 | $785,220 | $199,500 | $585,720 |
| 2019 | $7,726 | $739,310 | $199,500 | $539,810 |
| 2018 | $7,887 | $726,880 | $199,500 | $527,380 |
| 2017 | $8,357 | $742,850 | $199,500 | $543,350 |
| 2016 | $7,594 | $663,230 | $0 | $0 |
| 2015 | $7,877 | $494,540 | $0 | $494,540 |
| 2014 | $7,425 | $473,390 | $0 | $473,390 |
Mortgage History
| Date | Status | Loan Amount | Loan Type |
|---|---|---|---|
| Open | $910,000 | New Conventional | |
| Previous Owner | $413,500 | Stand Alone Refi Refinance Of Original Loan | |
| Previous Owner | $502,500 | New Conventional | |
| Previous Owner | $260,000 | New Conventional |
Deed History
| Date | Type | Sale Price | Title Company |
|---|---|---|---|
| Deed | -- | First American Title Insurance | |
| Deed | $1,300,000 | Community Title | |
| Warranty Deed | $670,000 | -- |
Similar Homes in Paeonian Springs, VA
Source: Bright MLS
MLS Number: VALO2086016
APN: 306-16-8438
- 39901 Catoctin Ridge St
- 40055 Glenmore Ct
- 20.17 Acres Hedgeland Ln
- 40035 Hedgeland Ln
- 17115 Simpson Cir
- 17121 Simpson Cir
- 17165 Clarksridge Rd
- 39892 Hedgeland Ln
- 40242 Charles Town Pike
- 17181 Bold Venture Dr
- 40729 Carry Back Ln
- 40545 Farm Market Rd
- 17322 Canby Rd
- 40107 Charles Town Pike
- 16927 Golden Leaf Ct
- 17070 Winning Colors Place
- 39937 Charles Town Pike
- 40959 Pacer Ln
- 39851 Longview Crest Place
- 39961 Longview Crest Place


