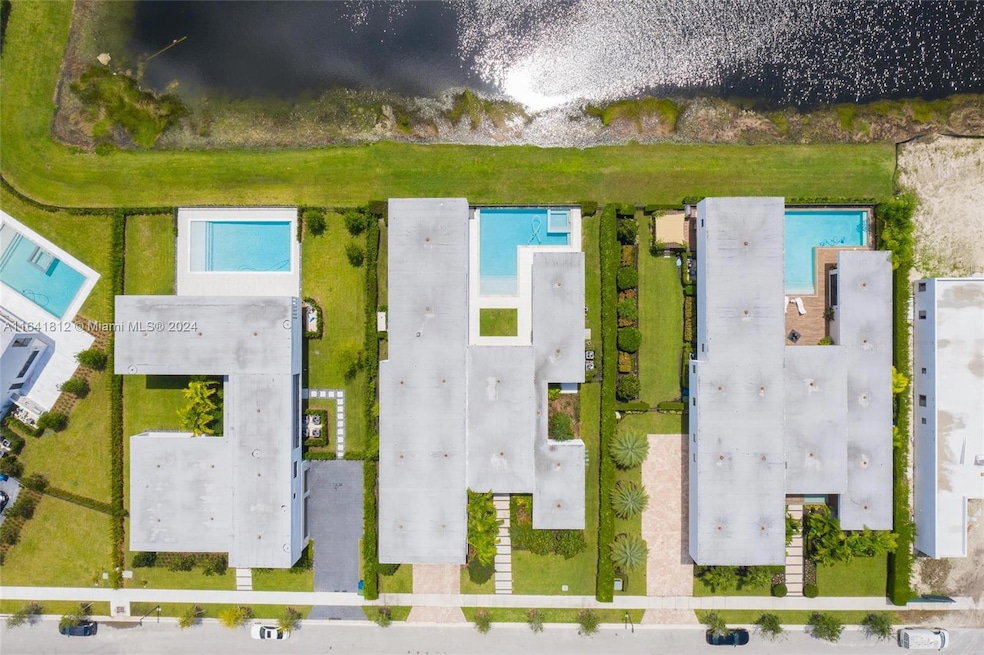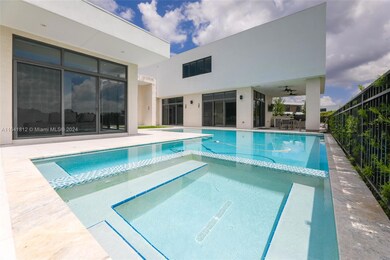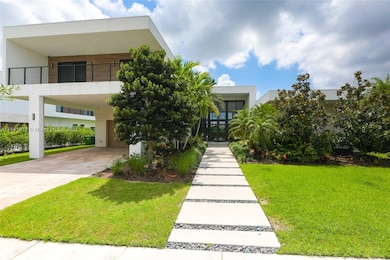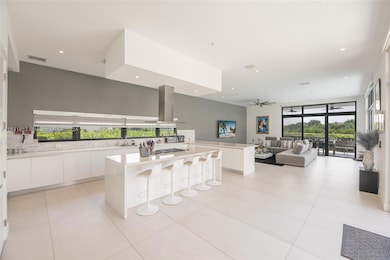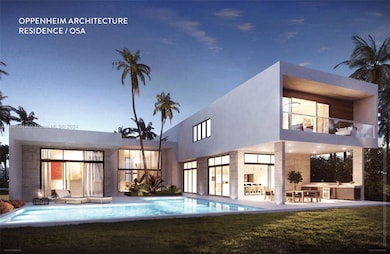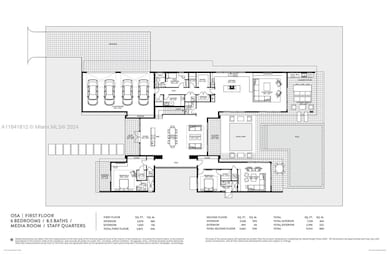
16768 Natures Way Weston, FL 33326
Bonaventure NeighborhoodEstimated payment $24,874/month
Highlights
- Lake Front
- Home Theater
- Heated In Ground Pool
- Eagle Point Elementary School Rated A
- New Construction
- Home fronts a lagoon or estuary
About This Home
2020 Modern architecture designed sophisticated Contemporary home in Botaniko Weston! Huge open concept with 14 feet height ceilings and impact windows throughout while overlooking the beautiful infinity pool and lake. 2 car garage and a covered driveway for up to 4 more cars. 6 Bedrooms, 8.5 bathrooms, full maids quarters, gourmet kitchen with Wolf and Subzero appliances, gas cooktop with Italian cbinetry and quartz countertops, as well as summer kitchen perfect for outdoor entertainment by the water and the pool. Media rooms, butler pantry, laundry & utility room, walk in closets and ensuite bathroom in every room. Motorized zebra blinds for privacy.
Weston, a prestigious city in West Ft Lauderdale with great schools, beautiful parks and cycling paths.. Amazing medical facilities.
Home Details
Home Type
- Single Family
Est. Annual Taxes
- $52,544
Year Built
- Built in 2020 | New Construction
Lot Details
- 0.36 Acre Lot
- 100 Ft Wide Lot
- Home fronts a lagoon or estuary
- Lake Front
- Home fronts a canal
- Southwest Facing Home
- Fenced
- Property is zoned R-3
HOA Fees
- $1,100 Monthly HOA Fees
Parking
- 2 Car Attached Garage
- 4 Attached Carport Spaces
- Automatic Garage Door Opener
- Driveway
- Paver Block
- Open Parking
Property Views
- Lake
- Pool
Home Design
- Concrete Roof
Interior Spaces
- 7,539 Sq Ft Home
- 2-Story Property
- Built-In Features
- Vaulted Ceiling
- Ceiling Fan
- Blinds
- Sliding Windows
- Great Room
- Open Floorplan
- Home Theater
- Den
Kitchen
- Eat-In Kitchen
- Built-In Self-Cleaning Oven
- Electric Range
- Microwave
- Ice Maker
- Dishwasher
- Cooking Island
- Snack Bar or Counter
- Disposal
Flooring
- Wood
- Marble
- Tile
Bedrooms and Bathrooms
- 6 Bedrooms
- Main Floor Bedroom
- Primary Bedroom Upstairs
- Split Bedroom Floorplan
- Closet Cabinetry
- Walk-In Closet
- Two Primary Bathrooms
- Maid or Guest Quarters
- Bidet
- Dual Sinks
- Bathtub
- Shower Only in Primary Bathroom
Laundry
- Laundry in Utility Room
- Dryer
- Washer
- Laundry Tub
Home Security
- High Impact Windows
- High Impact Door
- Fire and Smoke Detector
Eco-Friendly Details
- Energy-Efficient Appliances
- Energy-Efficient HVAC
- Energy-Efficient Lighting
Pool
- Heated In Ground Pool
- Fence Around Pool
- Auto Pool Cleaner
Outdoor Features
- Balcony
- Patio
- Exterior Lighting
- Outdoor Grill
- Porch
Schools
- Eagle Point Elementary School
- Tequesta Trace Middle School
- Cypress Bay High School
Utilities
- Central Heating and Cooling System
- Underground Utilities
- Whole House Permanent Generator
- Electric Water Heater
Listing and Financial Details
- Assessor Parcel Number 504005120260
Community Details
Overview
- Weston Estates,Botaniko Subdivision, 05B Floorplan
- Mandatory home owners association
- Maintained Community
- The community has rules related to no recreational vehicles or boats, no trucks or trailers
Security
- Security Service
- Gated Community
Map
Home Values in the Area
Average Home Value in this Area
Tax History
| Year | Tax Paid | Tax Assessment Tax Assessment Total Assessment is a certain percentage of the fair market value that is determined by local assessors to be the total taxable value of land and additions on the property. | Land | Improvement |
|---|---|---|---|---|
| 2025 | $51,781 | $2,850,390 | $198,610 | $2,651,780 |
| 2024 | $52,544 | $2,850,390 | $198,610 | $2,651,780 |
| 2023 | $52,544 | $2,863,090 | $158,890 | $2,704,200 |
| 2022 | $52,352 | $2,868,590 | $158,890 | $2,709,700 |
| 2021 | $48,338 | $2,634,480 | $158,890 | $2,475,590 |
| 2020 | $47,731 | $2,610,000 | $158,890 | $2,451,110 |
| 2019 | $3,592 | $158,890 | $158,890 | $0 |
| 2018 | $3,525 | $158,100 | $158,100 | $0 |
| 2017 | $2,955 | $158,100 | $0 | $0 |
| 2016 | $2,997 | $158,100 | $0 | $0 |
| 2015 | $3,251 | $167,630 | $0 | $0 |
Property History
| Date | Event | Price | Change | Sq Ft Price |
|---|---|---|---|---|
| 09/25/2024 09/25/24 | Price Changed | $3,475,000 | -6.7% | $461 / Sq Ft |
| 08/14/2024 08/14/24 | For Sale | $3,725,000 | +28.4% | $494 / Sq Ft |
| 03/25/2022 03/25/22 | Sold | $2,900,000 | 0.0% | $385 / Sq Ft |
| 01/17/2022 01/17/22 | For Sale | $2,900,000 | 0.0% | $385 / Sq Ft |
| 11/22/2019 11/22/19 | Rented | $11,000 | -8.3% | -- |
| 10/11/2019 10/11/19 | Under Contract | -- | -- | -- |
| 08/20/2019 08/20/19 | Price Changed | $12,000 | -20.0% | $2 / Sq Ft |
| 08/12/2019 08/12/19 | For Rent | $15,000 | -- | -- |
Deed History
| Date | Type | Sale Price | Title Company |
|---|---|---|---|
| Warranty Deed | $2,900,000 | Marrero Escrow & Title | |
| Special Warranty Deed | $2,900,000 | Weston Title & Escrow Inc |
Mortgage History
| Date | Status | Loan Amount | Loan Type |
|---|---|---|---|
| Open | $500,000 | Credit Line Revolving | |
| Open | $2,000,000 | New Conventional | |
| Previous Owner | $1,735,500 | Adjustable Rate Mortgage/ARM | |
| Closed | $500,000 | No Value Available |
Similar Homes in the area
Source: MIAMI REALTORS® MLS
MLS Number: A11641812
APN: 50-40-05-12-0260
- 280 Racquet Club Rd Unit 206
- 290 Racquet Club Rd Unit 106
- 60 Key Ct W Unit 60
- 370 Racquet Club Rd Unit 206
- 340 Racquet Club Rd Unit 201
- 16761 Hemingway Dr
- 78 Whitehead Cir
- 380 Racquet Club Rd Unit 204
- 16731 Hemingway Dr
- 16709 Botaniko Dr N
- 31 Whitehead Cir
- 51 Whitehead Cir
- 301 Racquet Club Rd Unit 208
- 301 Racquet Club Rd Unit 201
- 16730 Botaniko Dr N
- 106 Gables Blvd
- 303 Racquet Club Rd Unit 305
- 303 Racquet Club Rd Unit 310
- 303 Racquet Club Rd Unit 306
- 16675 Hemingway Dr
