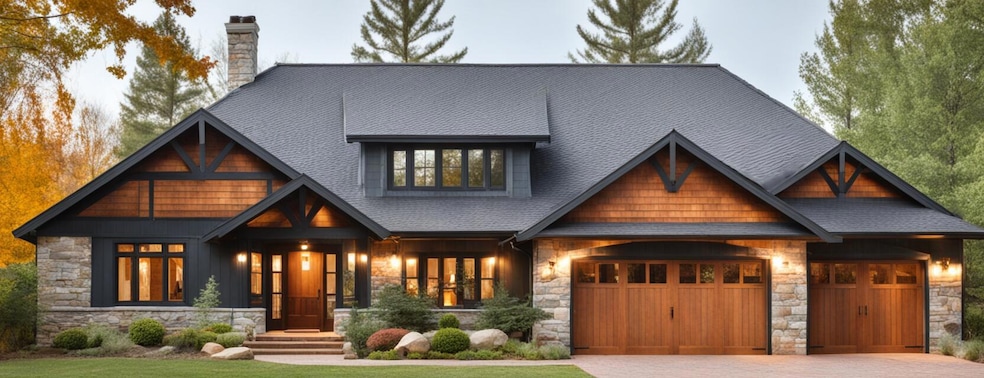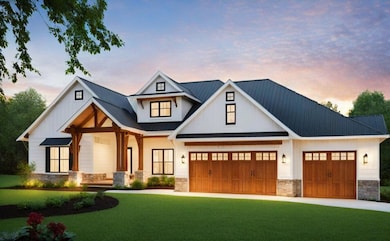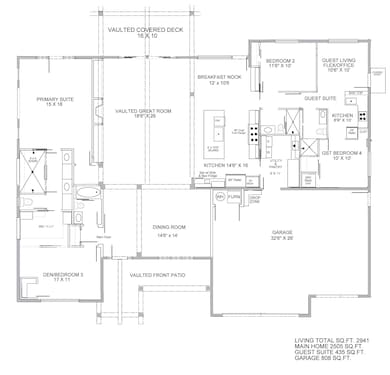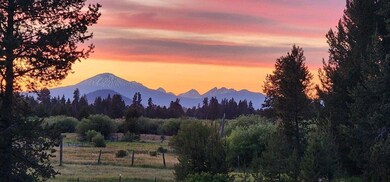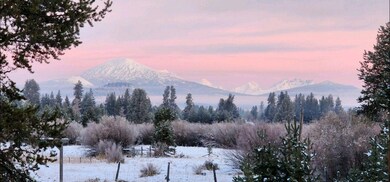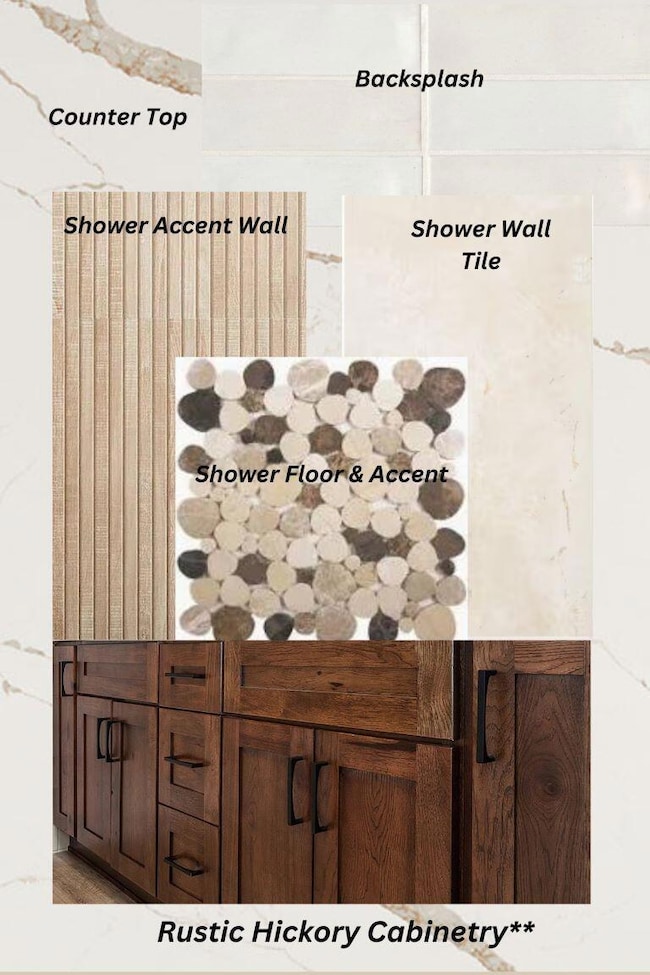
16768 Sandy Ct La Pine, OR 97739
Estimated payment $9,602/month
Highlights
- Barn
- Horse Property
- RV Garage
- Covered Arena
- New Construction
- Two Primary Bedrooms
About This Home
A Stunning 10 acre horse property, offering panoramic Cascade Mountains views & 564' of river frontage. The thoughtful floorplan has a spacious layout with distinct wings for privacy, including 3 bedrooms, each with a full ensuite, plus a dedicated in-law suite with separate entrance, an additional bedroom, bath, kitchenette, living & laundry area! Custom walnut cabinets, quartz countertops, a 48'' professional range and the elegant floor to ceiling stone fireplace showcase the luxurious craftsmanship throughout, with a whole home automatic backup generator adding to the comfort of the home. A 7,200 sq ft Red Iron Barn includes a 60x90 riding arena, with a 30x60 enclosed area for stables & tack room, or convert it into a shop. There is ample space for animals, toys & storage. This is a rare opportunity to own a magnificent property, combining luxury living with breathtaking beauty. Final renderings and finishes to be similar. Customize now to make it your own!
Home Details
Home Type
- Single Family
Est. Annual Taxes
- $1,429
Year Built
- Built in 2025 | New Construction
Lot Details
- 10.07 Acre Lot
- River Front
- Native Plants
- Additional Parcels
- Property is zoned FP,RR10,LM,WA, FP,RR10,LM,WA
Parking
- 3 Car Garage
- Workshop in Garage
- Garage Door Opener
- Gravel Driveway
- RV Garage
Property Views
- River
- Panoramic
- Mountain
Home Design
- Home is estimated to be completed on 7/1/25
- Ranch Style House
- Stem Wall Foundation
- Frame Construction
- Composition Roof
Interior Spaces
- 2,941 Sq Ft Home
- Open Floorplan
- Wet Bar
- Wired For Data
- Dry Bar
- Vaulted Ceiling
- Wood Burning Fireplace
- Electric Fireplace
- ENERGY STAR Qualified Windows
- Vinyl Clad Windows
- Mud Room
- Great Room with Fireplace
- Dining Room
- Home Office
- Wood Flooring
- Laundry Room
Kitchen
- Breakfast Area or Nook
- Eat-In Kitchen
- Range with Range Hood
- Dishwasher
- Wine Refrigerator
- Kitchen Island
- Solid Surface Countertops
- Disposal
Bedrooms and Bathrooms
- 4 Bedrooms
- Fireplace in Primary Bedroom
- Double Master Bedroom
- Linen Closet
- Walk-In Closet
- 4 Full Bathrooms
- Bidet
- Dual Flush Toilets
- Soaking Tub
- Bathtub with Shower
- Bathtub Includes Tile Surround
Home Security
- Smart Locks
- Smart Thermostat
- Carbon Monoxide Detectors
- Fire and Smoke Detector
Eco-Friendly Details
- ENERGY STAR Qualified Equipment for Heating
- Watersense Fixture
Outdoor Features
- Horse Property
- Separate Outdoor Workshop
Schools
- Lapine Elementary School
- Lapine Middle School
- Lapine Sr High School
Farming
- Barn
- Pasture
Horse Facilities and Amenities
- Covered Arena
- Stables
Utilities
- ENERGY STAR Qualified Air Conditioning
- Whole House Fan
- Forced Air Zoned Heating and Cooling System
- Heating System Uses Propane
- Heating System Uses Wood
- Power Generator
- Well
- Tankless Water Heater
- Sand Filter Approved
- Fiber Optics Available
- Phone Available
- Cable TV Available
Community Details
- No Home Owners Association
- Built by Gibb LLC
- Lazy River Subdivision
Listing and Financial Details
- Legal Lot and Block 62 / 3
- Assessor Parcel Number 126996
Map
Home Values in the Area
Average Home Value in this Area
Tax History
| Year | Tax Paid | Tax Assessment Tax Assessment Total Assessment is a certain percentage of the fair market value that is determined by local assessors to be the total taxable value of land and additions on the property. | Land | Improvement |
|---|---|---|---|---|
| 2024 | $1,242 | $89,160 | -- | -- |
| 2023 | $1,215 | $86,570 | $0 | $0 |
| 2022 | $1,084 | $81,610 | $0 | $0 |
| 2021 | $1,092 | $79,240 | $0 | $0 |
Property History
| Date | Event | Price | Change | Sq Ft Price |
|---|---|---|---|---|
| 03/15/2025 03/15/25 | Price Changed | $1,699,000 | -2.9% | $578 / Sq Ft |
| 05/14/2024 05/14/24 | For Sale | $1,750,000 | 0.0% | $595 / Sq Ft |
| 05/14/2024 05/14/24 | Off Market | $1,750,000 | -- | -- |
| 05/12/2024 05/12/24 | For Sale | $1,750,000 | +366.7% | $595 / Sq Ft |
| 09/12/2022 09/12/22 | Sold | $375,000 | -18.5% | -- |
| 07/27/2022 07/27/22 | Pending | -- | -- | -- |
| 06/27/2022 06/27/22 | For Sale | $460,000 | -- | -- |
Mortgage History
| Date | Status | Loan Amount | Loan Type |
|---|---|---|---|
| Closed | $275,000 | Credit Line Revolving |
Similar Homes in La Pine, OR
Source: Central Oregon Association of REALTORS®
MLS Number: 220182371
APN: 244755
- 16762 Sandy Ct
- 52995 Riverview Dr
- 53010 Bridge Dr
- 53094 Loop Dr
- 53011 Loop Dr
- 52875 Timber Lane Loop
- 16631 Serpentine Dr
- 52837 Bridge Dr
- 53332 Alice Dr
- 53530 Bridge Dr
- 16781 Cagle Rd
- 16760 Pine Place
- 52657 Skidgel Rd
- 17033 Cagle Rd
- 52630 Railroad St
- 0 Skidgel Rd Unit 220152152
- 52663 Drafter Rd
- 52576 Skidgel Rd
- 52611 Pam Ln
- 53737 Bridge St
